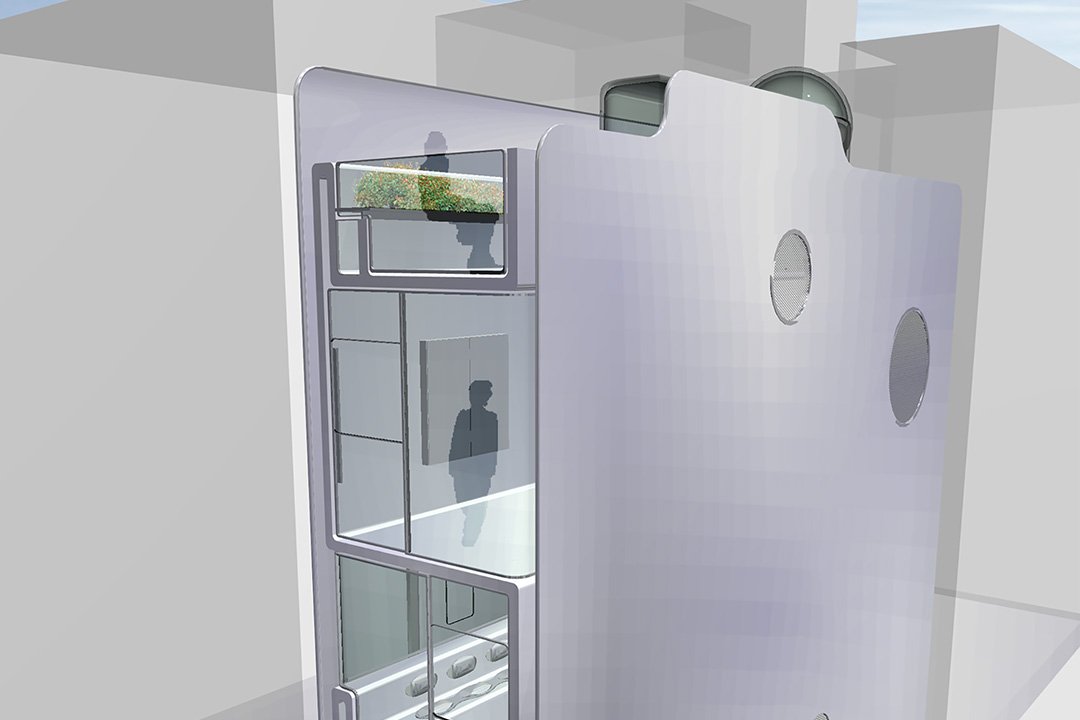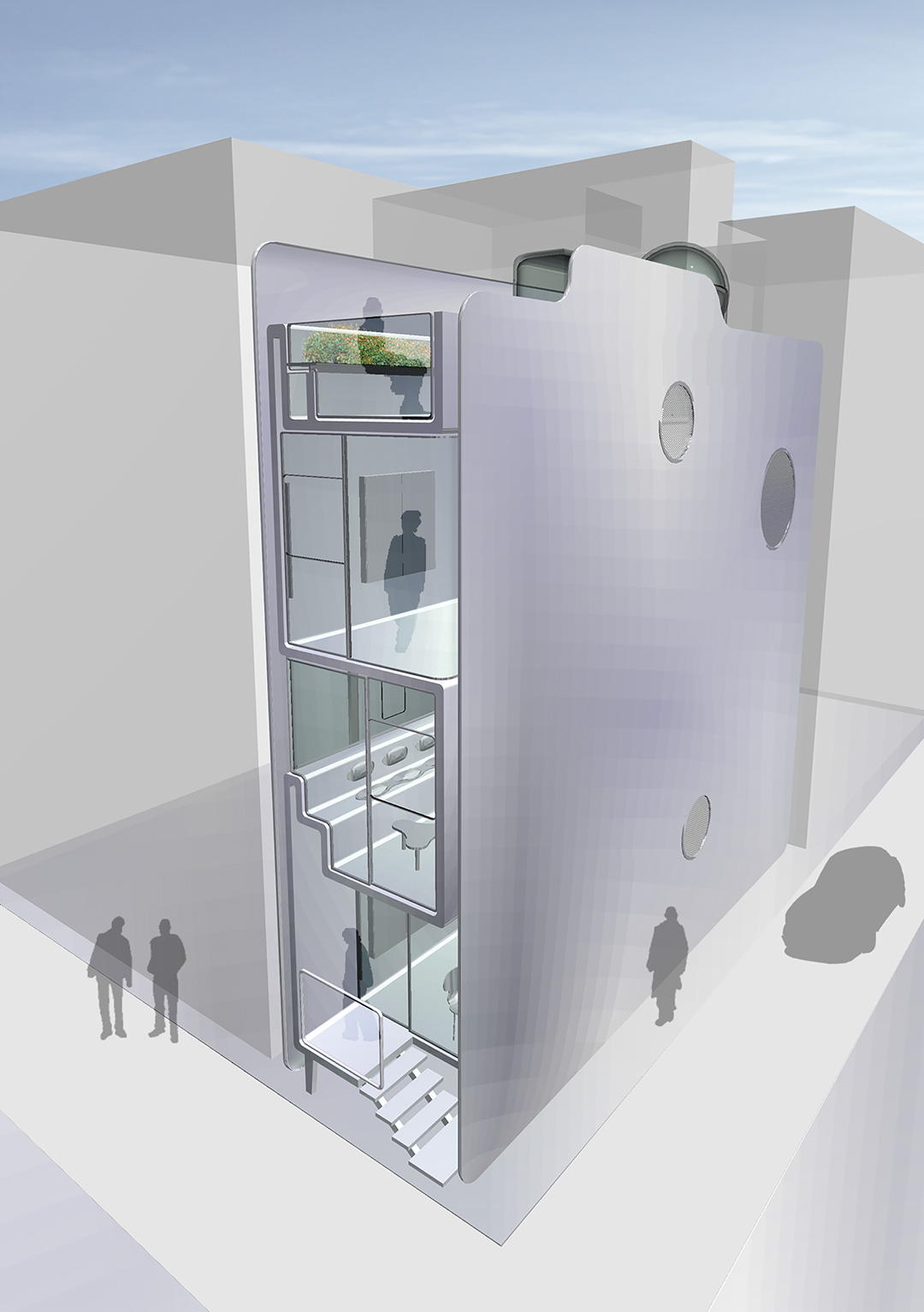
Aluminium house

ヨーロッパの都市では、建物が通りに面してファサードを並べ集合しているが、日本では、建物と建物の間に空間があり不規則に通り沿いに並んでいる。まるで、駐車場に並べられた車や本棚に並べられた本のようだ。
そして建物は、同じエリアでも1つ1つ異なった様相を呈している。例えば、様式、材質の色、通りからのセットバックに均一性がないなどである。しかし、建物1つ1つが異なっているものの、類似点がないわけではない。日本の都市環境のもう1つの特徴は、土地区画が小さいことである。よって、この都市ネットワークの小さな迷路の中に小さな建物を納められるような精巧な建築が求められる。
Aluminium houseはその正確さ、洗練さといった点において、自動車等の工業製品の進んだデザインレベルに住宅のデザインレベルを押し上げることを目的としつつ、既存のアルミニウムハウスにありがちだった簡易住宅的な印象は排除している。
建物の寸法は、わずか4m幅に区画された宅地の1つにぴったりとはめ込むことができる大きさとなる。工場で完全に組み立てられたハウスは、トラックで運搬できる許容サイズを超えてしまう。しかし、重量は軽減化されているので、ヘリコプターで現地まで搬送できる。本棚で入れ替えられる本のようである。完成品として現地に搬送され、内装も家具も既に組み込まれている。他に必要な作業といえば、建物をボルトで基礎にとめることと公共ネットワークへの接続のみである。最短の建築工程であり、搬送後すぐに入居が可能となる。
伝統的な支柱や梁による構造を単にアルミニウムで作り変えるのではなく、今回は、技術や資材を主体的に選択し、工場で耐力シェル構造を組み立てることを提案する。このハウスは、まさしく、自動車、飛行機等の工業製品と全く同じ優位性のある環境で生産されることになる。
The idea for this house came up while analyzing the urban environment. Very much unlike European cities where buildings form together a continuous street facade, in Japan buildings are separated from each other by in-between spaces and align irregularly along the street, more like cars parked in a parking lot or like books on a bookshelf.
Each building is different from its neighbor in form, material color, set-back from the street, etc. All buildings are different and yet not dissimilar. Another aspect of the urban environment is its small parcels of land, asking for precision work as to fitting in small buildings in the tiny mazes of this urban network.
The design tries to update housing to match its counter part the car etc. in precision and sophistication while avoiding the temporary feel of earlier aluminium prototype houses.
The dimensions of the building are such as to slot exactly into one of those many sites that are only 4m wide. Fully assembled in the factory it is too large to be transported by truck, but its reduced weight allows it to be transported per helicopter and lifted into its site, like a book being placed on a bookshelf. The only site works needed are the installation of the foundations and the connections to the public networks. Arriving on site completely finished, interior and all, furniture integrated, the building only needs to be bolted to the foundation, resulting in the shortest possible site construction works and a readiness for habitation upon delivery.
Instead of designing an aluminium version of the traditional post and beam structure this design proposes a load bearing shell structure to be assembled in the factory with the greatest control over the techniques and materials used. This house will be produced under the same advantages circumstances as other industrialized products such as cars and airplanes.


2004.07