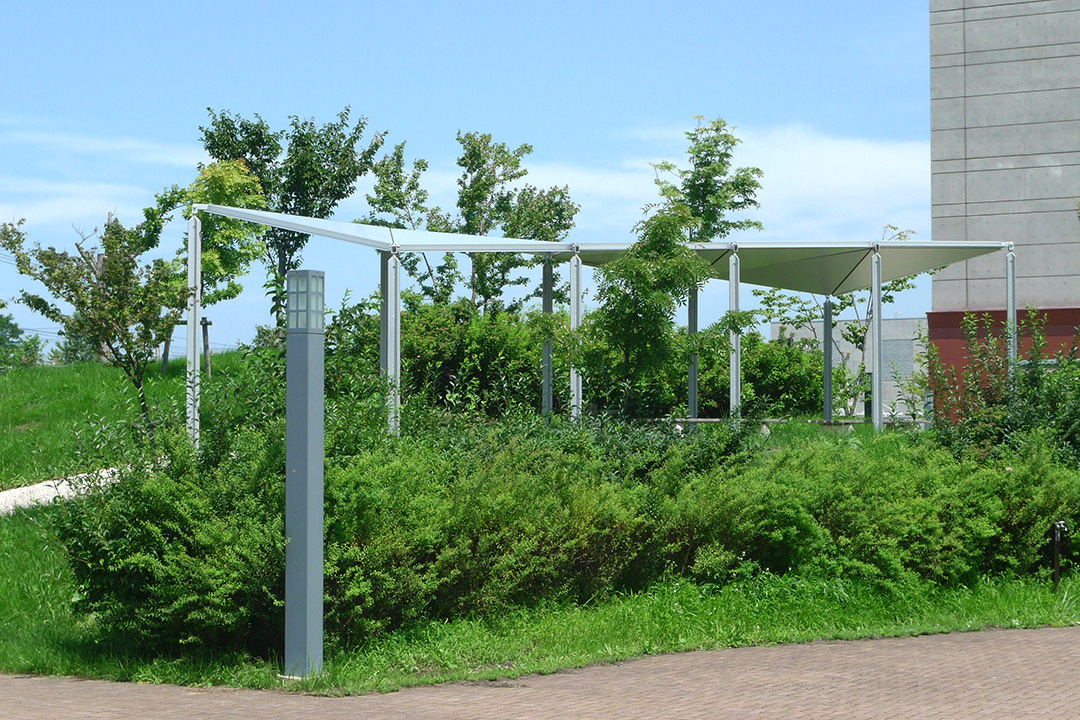
Aomori health university
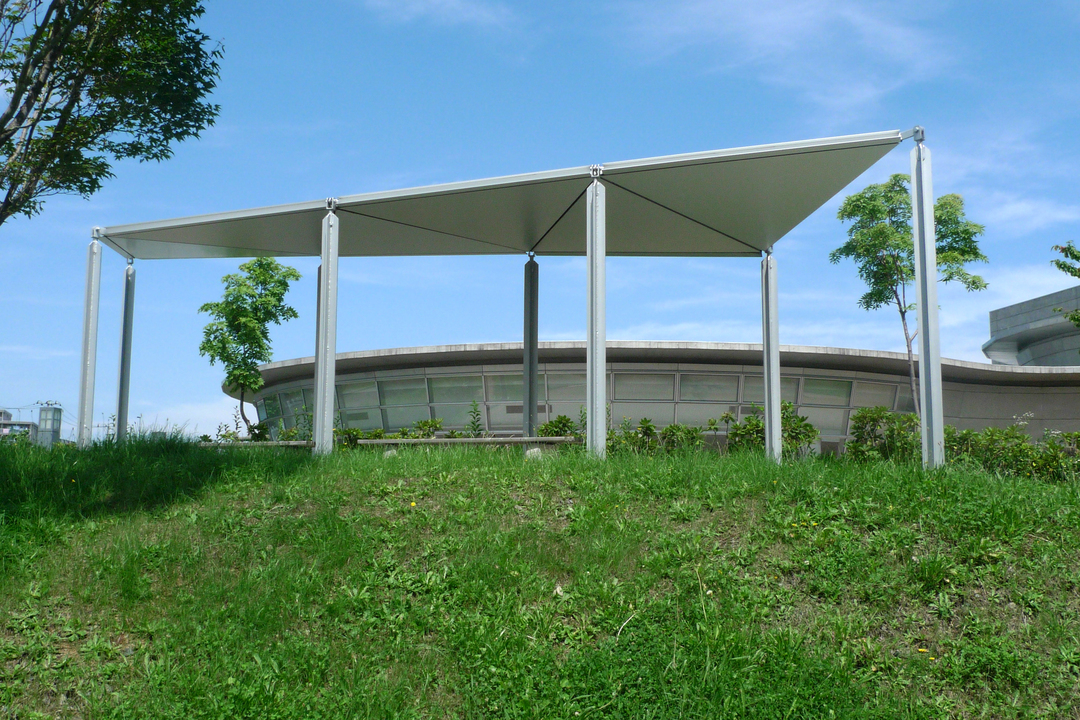
この駐輪場の設計では、t=80mmのアルミハニカムの6.8mスパンのものを使用している。パイプ型のテンションロッドとクロスビームを使用することで、アルミハニカムがt=80mmの厚さでも1.5mの積雪加重にも耐えることができる。この構造を実現するため、本設計では鉄骨造を積極的に使用した。テニスコートやバス停も同じ設計原理を用いているが、公園の休憩小屋はこれらとは別の設計方法を用いている。形状はすべて三角形のパネルを使用することで、らせん状の三次元形状になる。この形状は大学本校舎の屋根の設計へと続いていく。柱との接合部分はパネルの間の角度の微妙な違いを利用している。
For the design of the bicycle stands, aluminium honeycomb type AP t=80mm, is used in order to span 6.8m in a regular pattern. Through the use of tension rods and cross beams in the form of round pipes, the thickness of the honeycomb panel could be limited to 80mm in spite of a design snow load of 1,5m. This was also the determinant load case for the steel structure.
The same design principle was used for the tennis court and the bus shelters, spanning respectively 3,25m and 1,85m. Another type of shelter was designed for the rest areas in the park. The total shape is based on the three dimensional aspect of a helix shape and achieved by making use of triangular panels. This design is a follow up on the ideas developed for the Shiritsu Daigaku canopy. The joints to the columns are designed in such a way as to take up all subtle differences in angles between the panels. Previous exercises for the Shiritsu Daigaku canopy had proven that this type of construction was feasible.
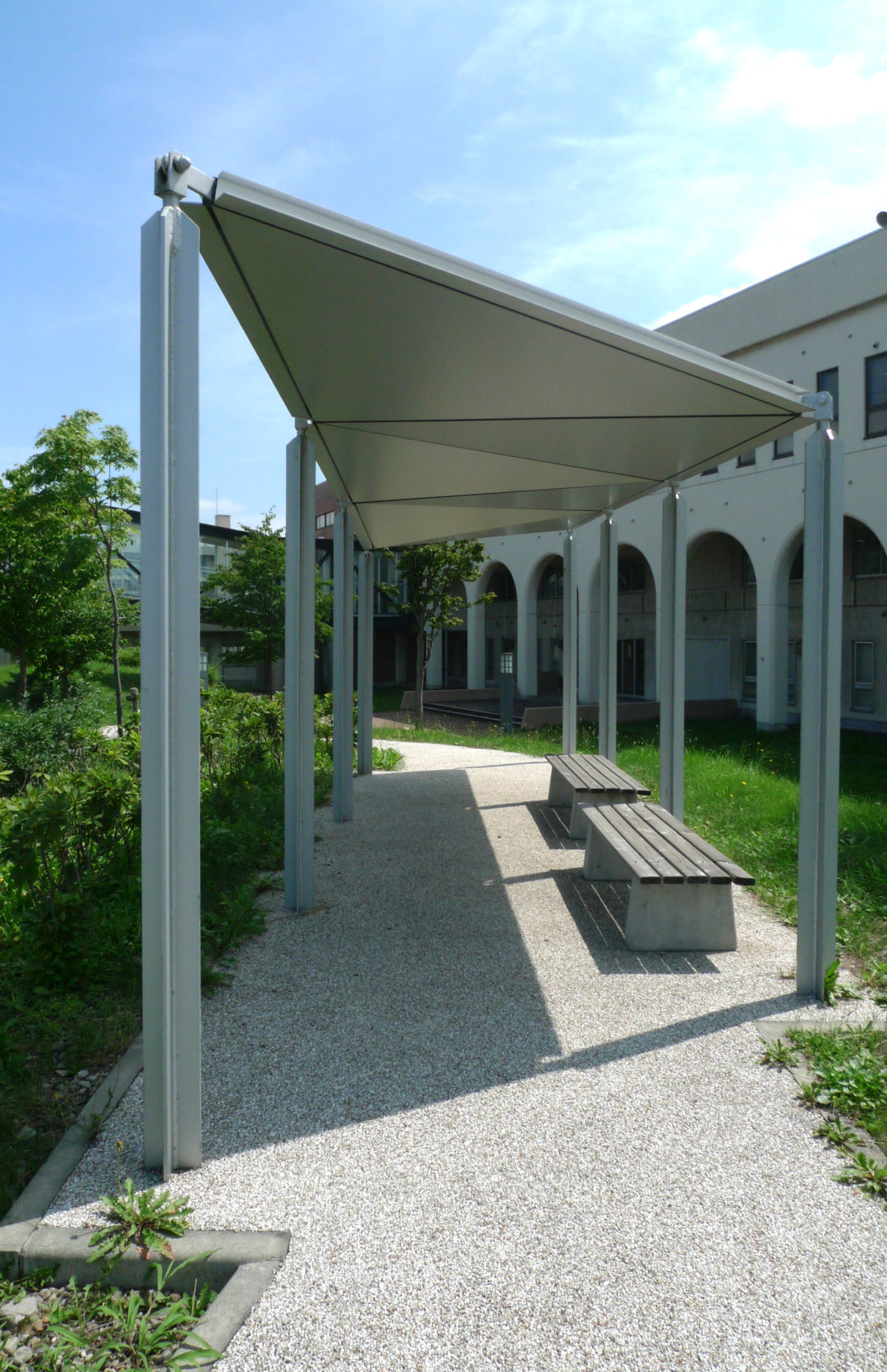
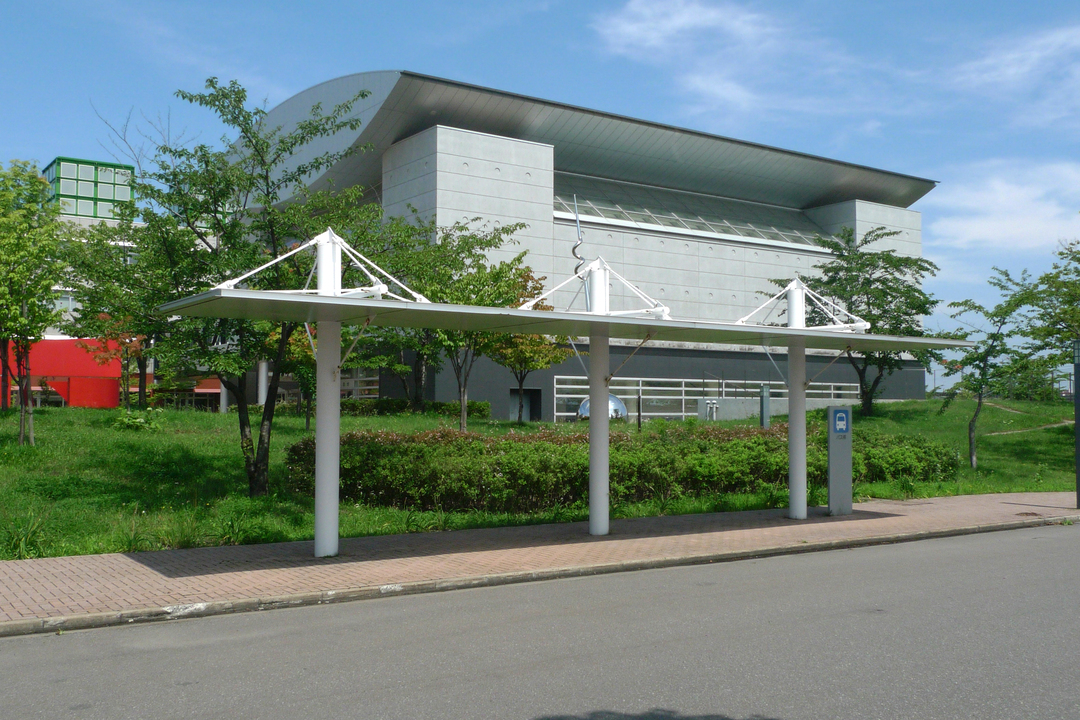
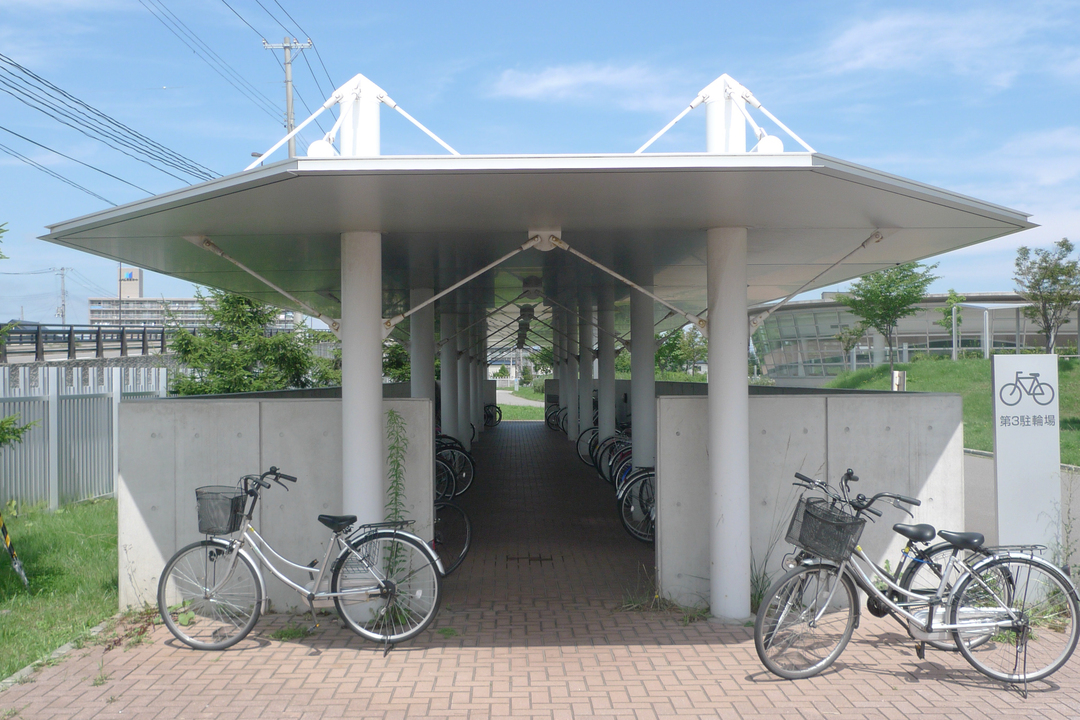
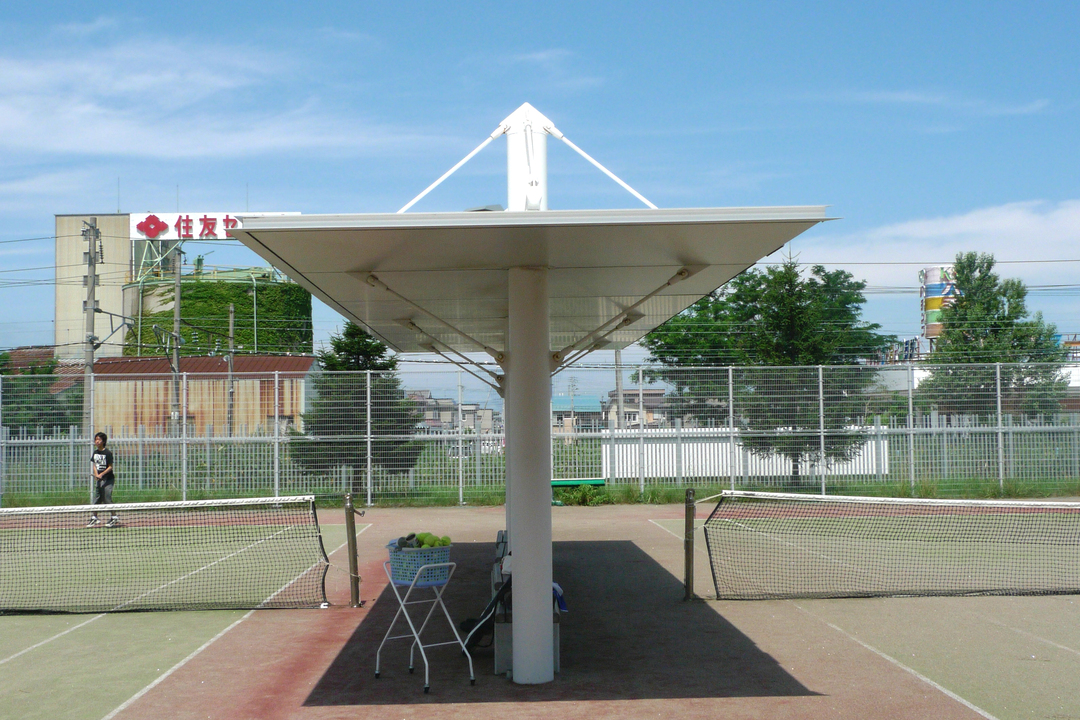
所在地:青森県
主要用途:駐輪場/バス停留所/休憩所
設計
建築:住友軽金属株式会社
>フランク・ラ・リヴィエレ
>中田 強
Location:Aomori, Japan
Principal use:Bicycle shelters
Busshelters
Park shelters
Tennis court shelters
Design
Architecture:Sumitomo Light Metal Industries
>Frank la Rivière
>Nakata Tsuyoshi
Aomori 1999.06