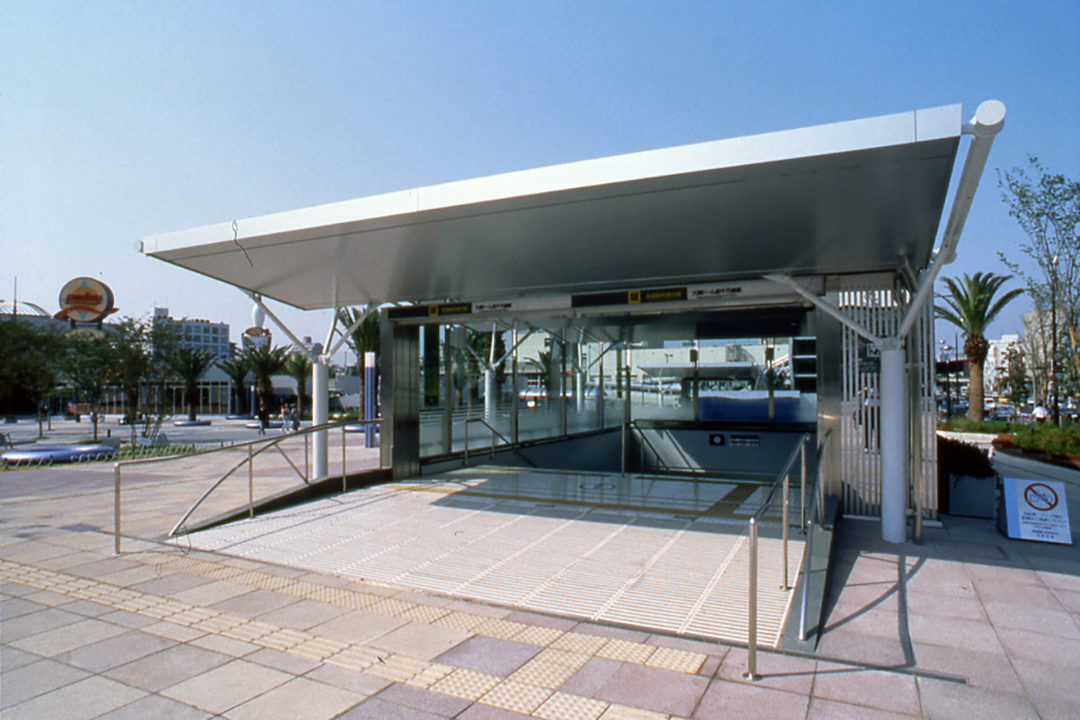
Chiyosaki underground station
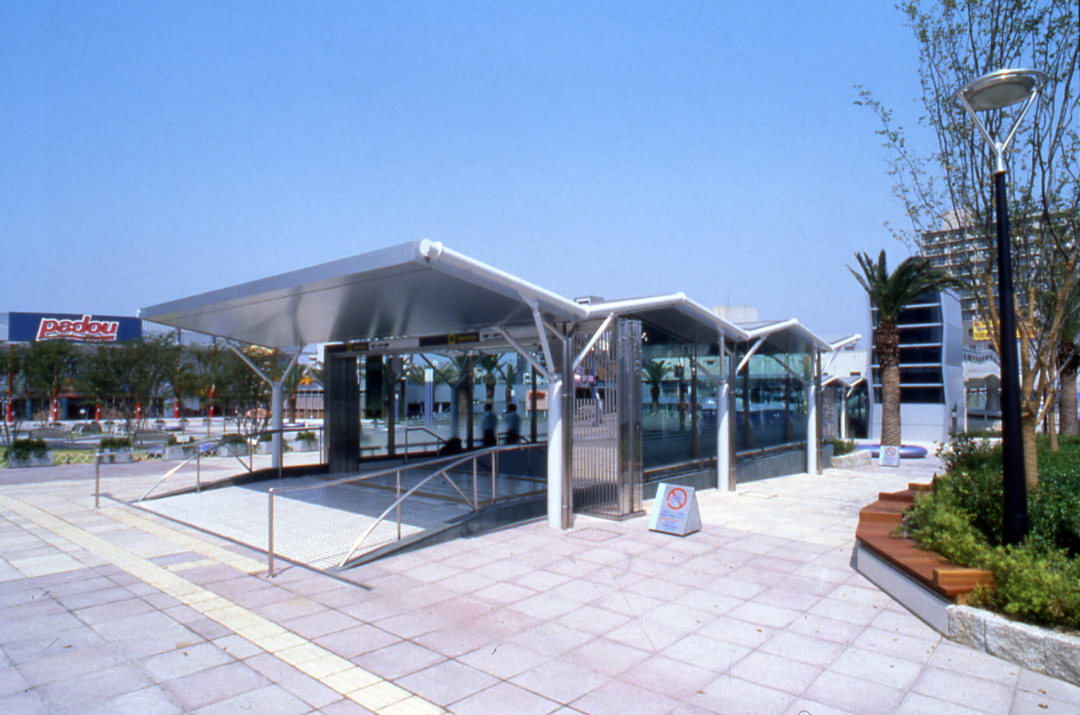
大阪ドーム周辺のランドスケープデザインとして、地下鉄・長堀鶴見沃地線「大阪ドーム前千代崎駅」の出入口とバスの停留所のシェルターを設計。
ランドスケープのデザインテーマは「遊び」であり、いろいろなシェルターの形に関しても同じような遊びの要素を取り入れようと考えた。このジグザグの形は折り紙から着想を得たもので、ランドスケープデザインに合っていながら、人々の興味をひきつけるような形態をとした。屋根の構造としてアルミハニカムを使用し、屋根の厚みを減らしている。さらに、屋根全体の透明感をだすためにガラススクリーンで屋根を覆っている。また、この近くには海がありこの地域は水害による浸水で出入り口が塞がれてしまう可能性があるため、水が1.2mの高さにまで達しても圧力に耐えることができる構造を考えている。
In the overall landscaping for Osaka Dome, built after a competition-winning scheme by Nikken Sekkei, there was a requirement for some structures sheltering the entrances to the new stop on the Nakahori-tsurumi-yokuchi-line underground station Chiyosaki, Osaka Dome.
The character had to match the leisure functions of the nearby buildings and the playfulness that was made the main theme of the landscaping. Zigzag forms, inspired on Japanese origami, were studied as these forms were felt to make interesting sections, while matching the character of the master plan. Important design aim was to achieve a sense of lightness as well as transparency. By using aluminium honeycomb in a structural way for the roof, a reduced roof thickness was achieved, while using glass as side screens allowing for the aimed transparency. The location being near the sea, the area could become flooded. In such a case a water barrier integrated in the floor would close the entrance. This also meant that the glass screens had to be designed for a lateral water pressure of a force equivalent to water reaching up to about 1.2 meter high.
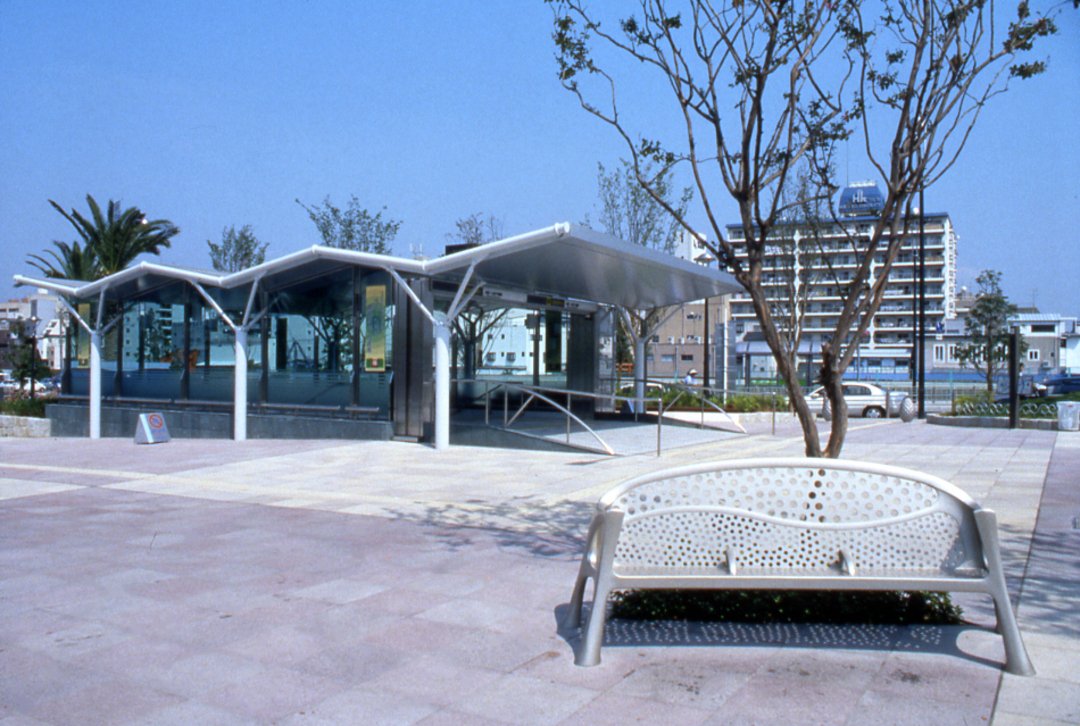
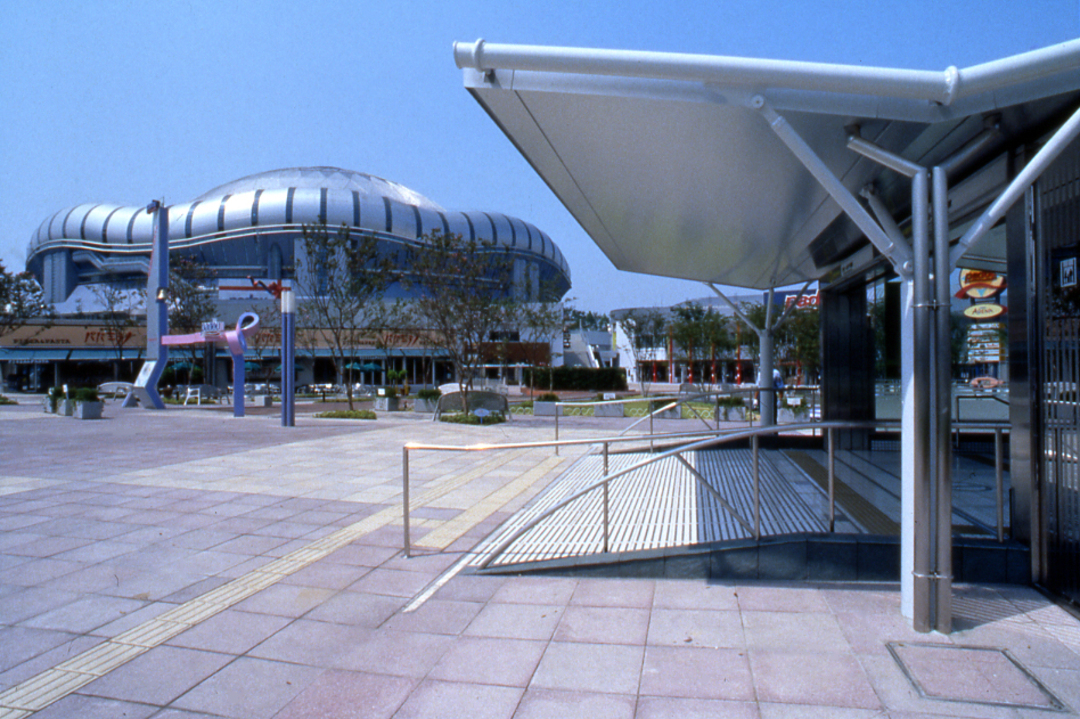
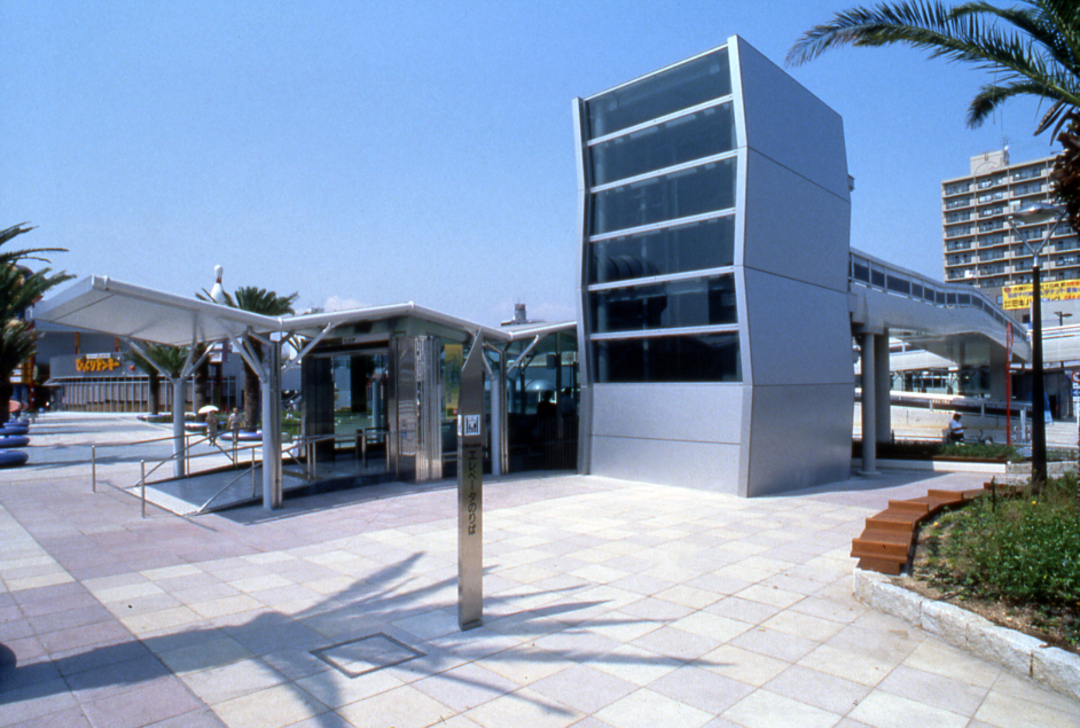
.jpg)
所在地:大阪府
主要用途:地下鉄出入り口/バス停留所
設計
建築:住友軽金属株式会社
>フランク・ラ・リヴィエレ
Location:Osaka, Japan
Principal use:entrance structures
elevator shaft
Design
Architecture:Sumitomo Light Metal Industries
>Frank la Rivière
Osaka 1997.07