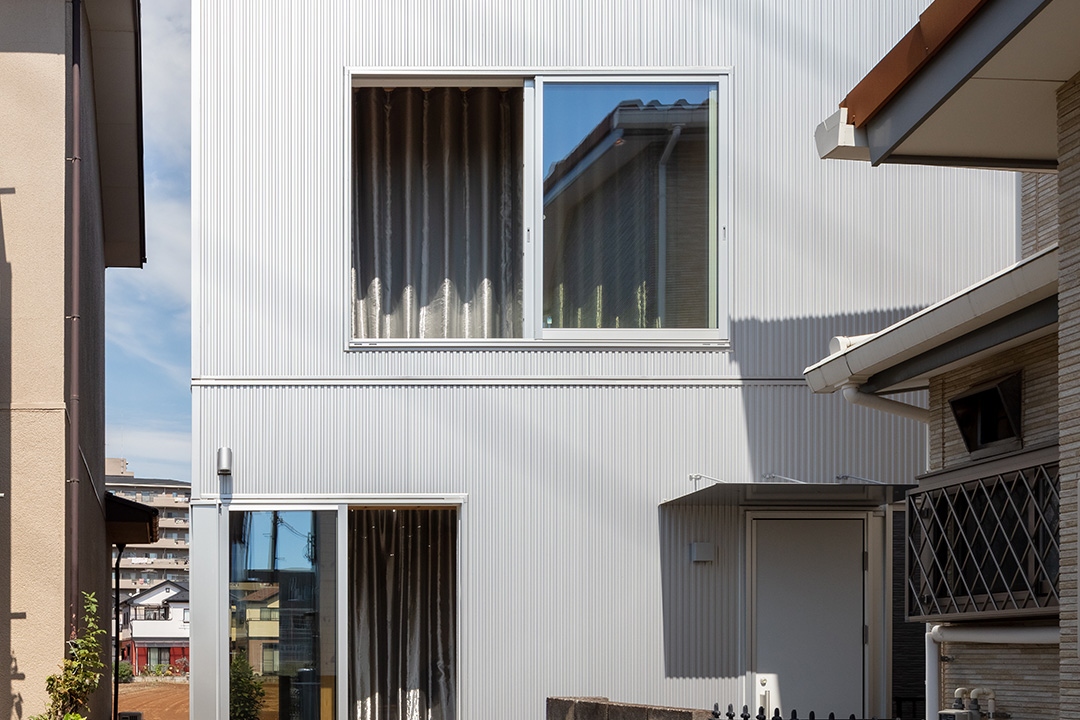
HOUSE+O
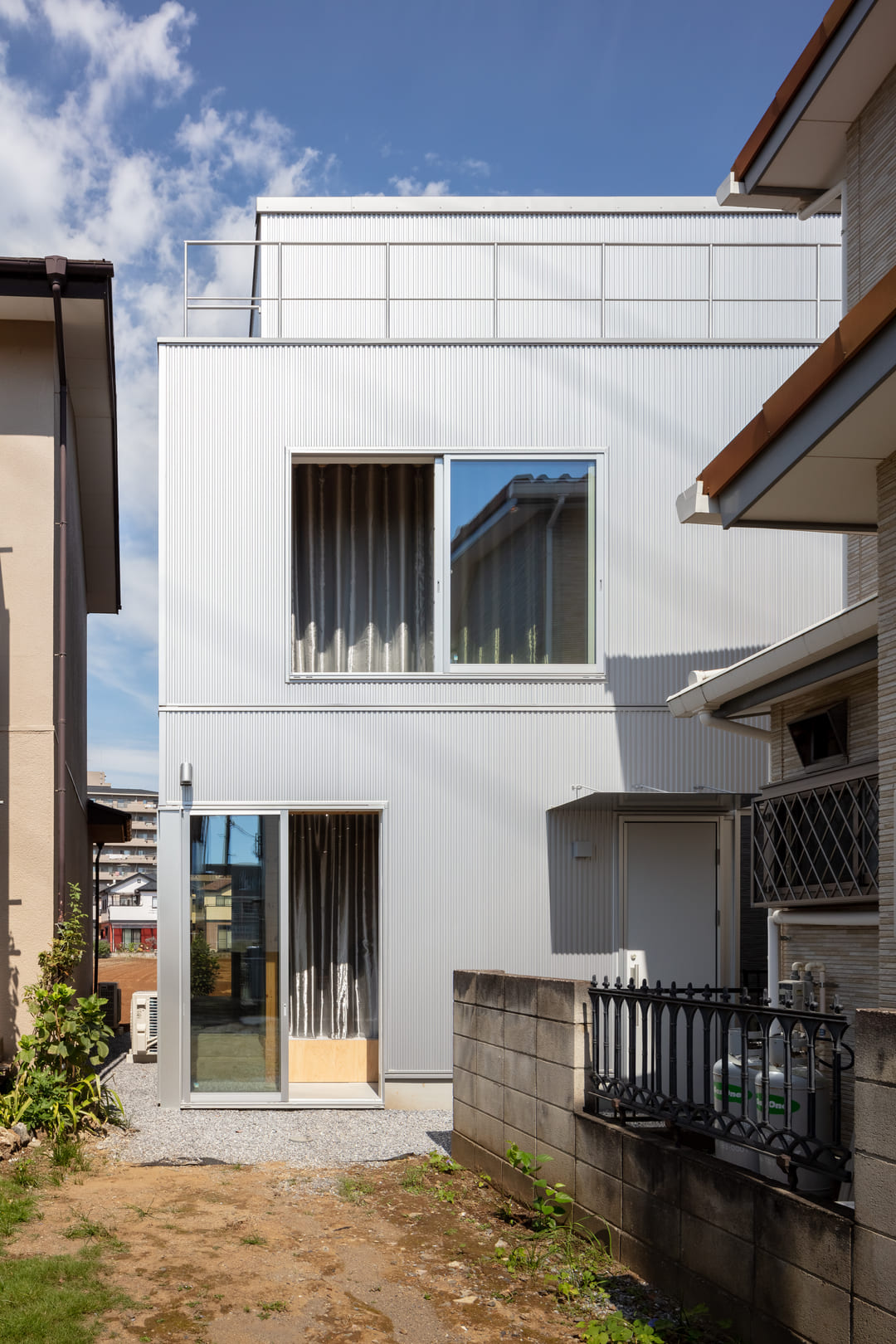
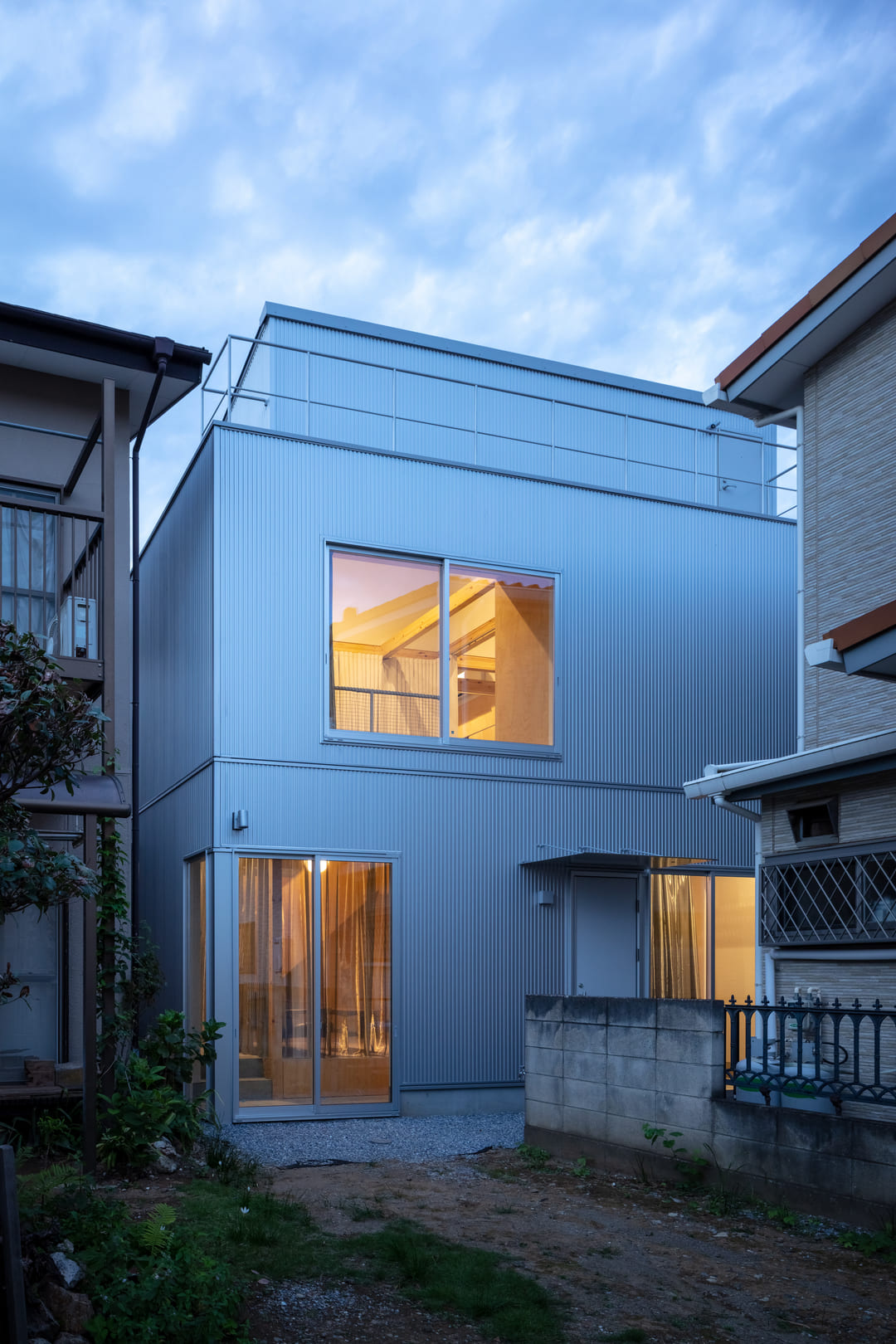
The house is designed with + shaped core in the middle of the house dividing the square plan in equal quadrants. Along the inside a perimeter earth floor walkway connects the quadrants, in addition to some places where the core can be penetrated. The introduction of an extra half floor level between the first and second floor allowed for the quadrants to shift vertically much in the way a split-level configuration works, while allowing for cross views between the floors. The result is an intriguing three dimensionality all confined in a simple square box.
ふたつの田の字型の架構を立体的にズラしながら重ねた架構をもつ。水平方向のズレにより1階中央に構造を兼ねた十字型のコアが生まれ、田の字状に各室を分割する。一方、外周部は各室を繋ぐ動線となる土間となり、近隣との距離感もコントロール。
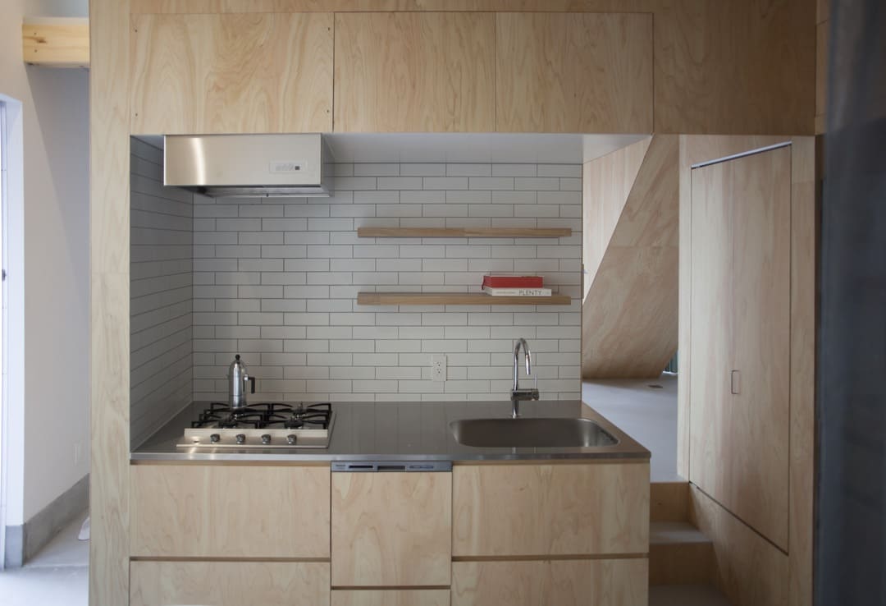
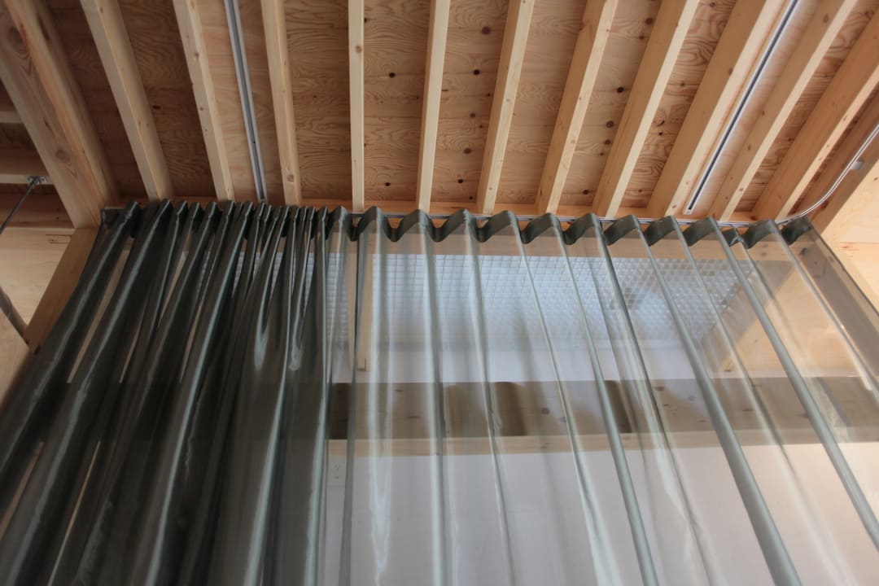
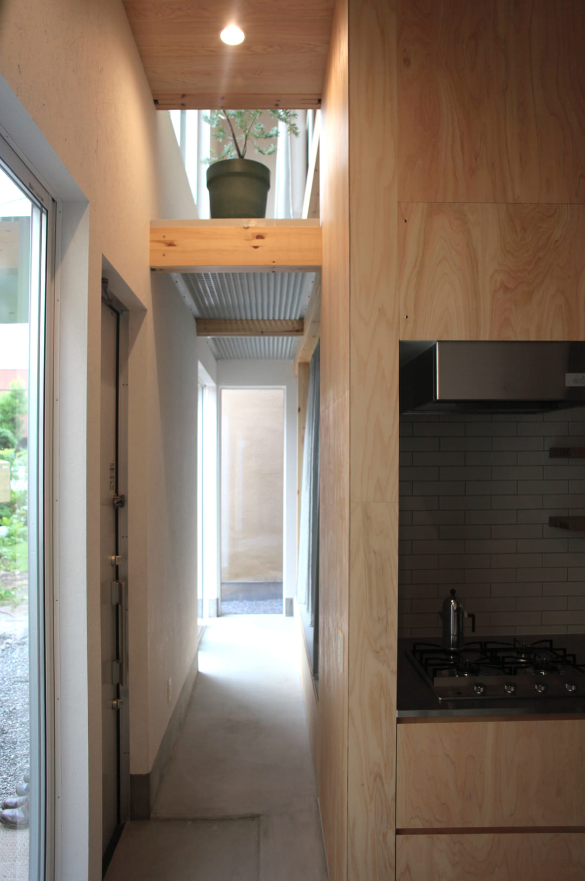
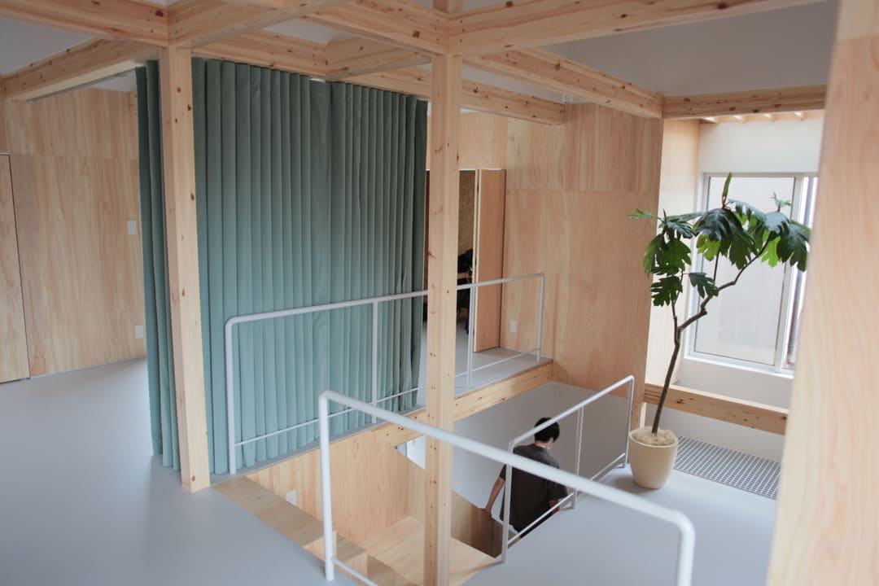
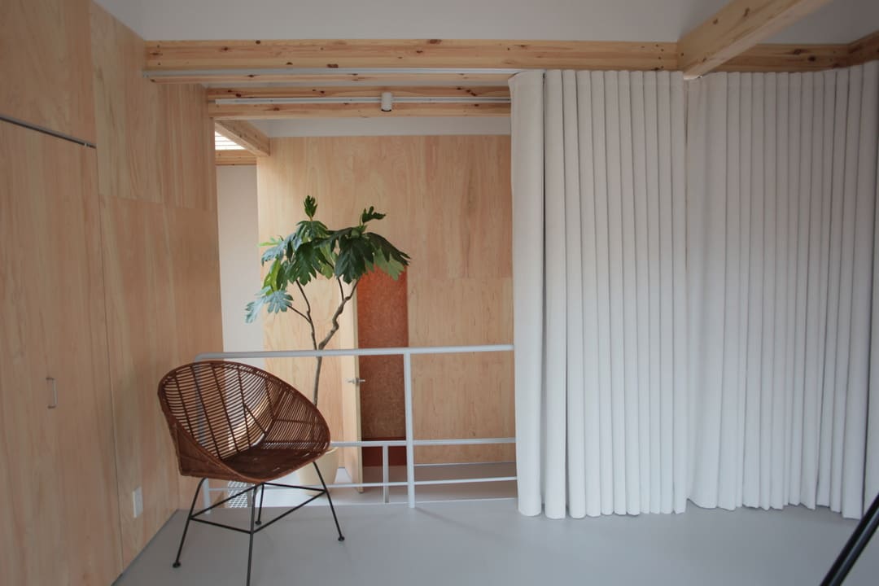
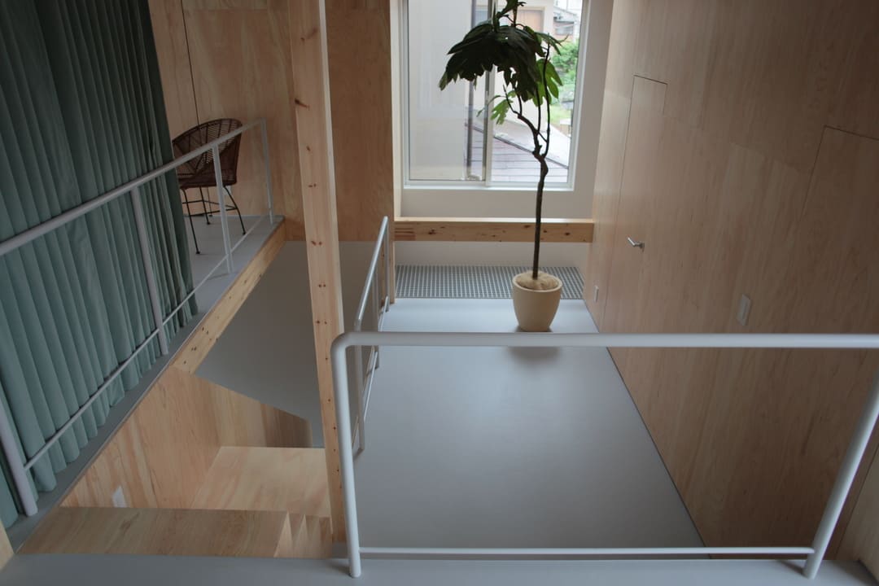
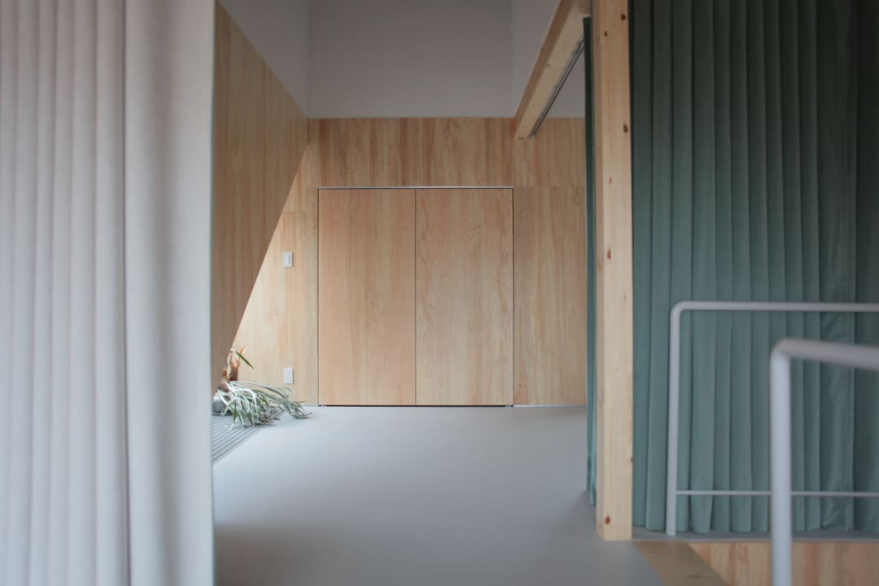
Private residence | 103m2 Saitama-ken, Saitama-shi
Architectural Design NoRA | Kobayashi Keigo + Uemura Architecture Lab | Uemura Haruka
+ Frank la Rivière Architects inc | Frank la Rivière
Structural engineer KK Kusumoto Haruhide Structural Design Office | Kusumoto Haruhide
MEP Design kk Piloti | Oguma Masaharu
Completed 2019
専用住宅埼玉県さいたま市
建築設計: NoRA|小林恵吾+ Uemura Architecture Lab|植村遥
+フランク・ラ・リヴィエレ・アーキテクツ|フランク・ラ・リヴィエレ
構造設計:(株)楠本玄英構造設計事務所|楠本玄英
設備設計:(株)ピロティ|小熊理陽
完了 2019