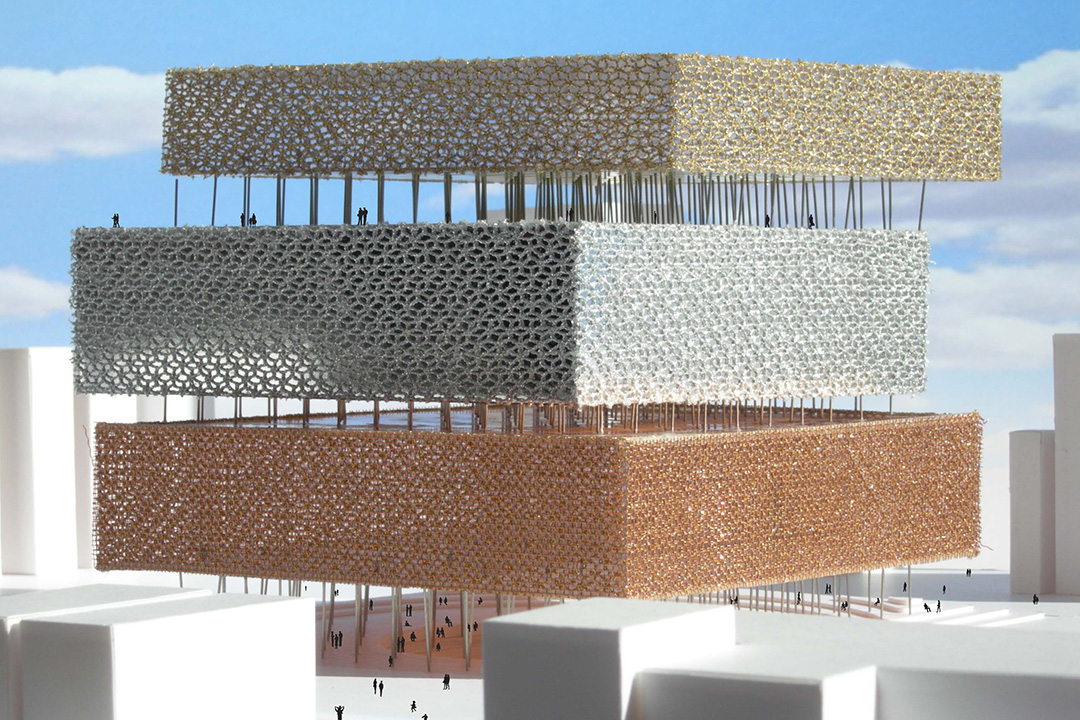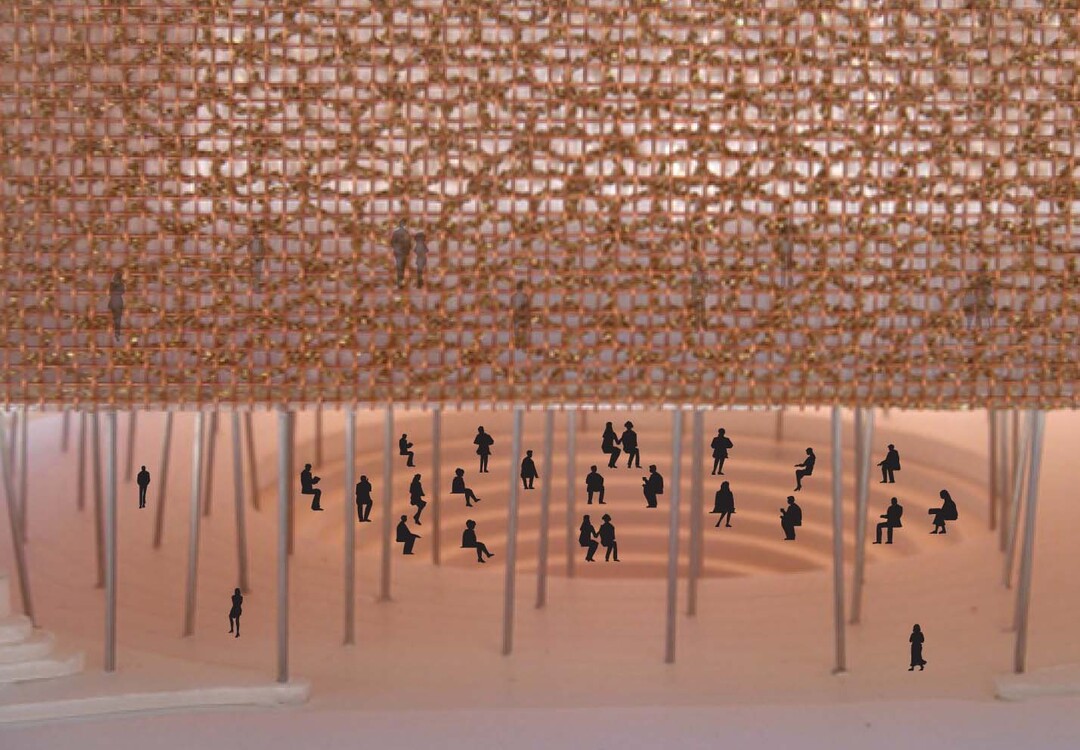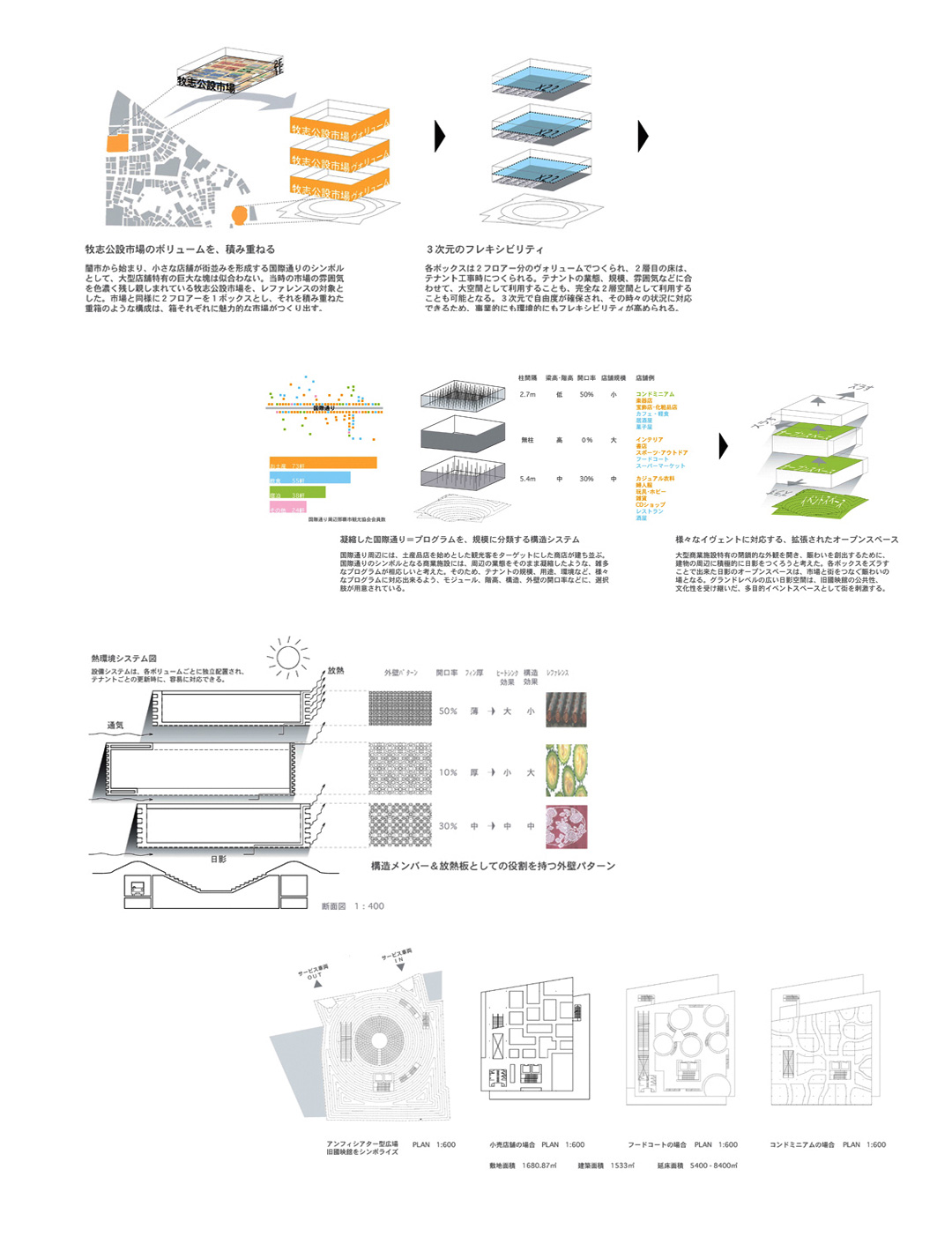
Kokueikan

沖縄に計画された商業施設のコンペティション応募案。闇市から始まり、小さな店舗が街並みを形成する国際通りのシンボルに、大型店舗特有の巨大な塊は似合わない。当時の市場の雰囲気を色濃く残し、人々から親しまれている牧志公設市場をレファレンスの対象とした。市場と同様に2フロアを1ボックスとし、それを積み重ねた重箱のような構成は、箱それぞれに魅力的な市場をつくり出すことができる。各ボックスは2フロア分のヴォリュームでつくられ、2層目の床は、テナント工事時につくられる。テナントの業態、規模、雰囲気などに合わせて、大空間として利用することも、あるいは完全な2層空間として利用することも可能となる。3次元で自由度が確保され、その時々の状況に対応できるため、事業的にも環境的にもフレキシビリティが高められる。
国際通り周辺には、土産品店をはじめとした観光客をターゲットにした商店が建ち並んでいる。国際通りのシンボルとなる商業施設には、周辺の業態をそのまま凝縮したような、雑多なプログラムがふさわしい。そのため、テナントの規模、用途、環境など、様々なプログラムに対応できるよう、モジュール、階高、構造、外壁の開口率などに選択肢を用意した。
大型商業施設に特有の閉鎖的な外観を開き、賑わいを創出するため、建物の周辺には積極的に日影をつくろうと考えた。各ボックスをズラすことでできた日影のオープンスペースは、市場と街をつなぐ賑わいの場となる。グランドレベルの広い日影空間は、旧國映館の公共性、文化性を受け継いだ多目的イベントスペースとして、街を刺激する。
This project is our entry for the Kokuein Competition held in the summer of 2006. The scope of the brief was to submit an outline proposal for the redevelopment of the well known cinema theater complex Kokueikan in Naha, Okinawa.
Our proposal is for a type of architecture that is not just meant for its site only, but is in an open ended relation towards the “town”, stimulates the “town” and creates reciprocally prosperity.
In view of the total development of the so called “International Street” a famous shopping avenue in Naha (Okinawa) along which the site is located, this proposal aims to be a new focal point for the area as well as being nestled into the area whilst avoiding dominance. The proposed form of the spaces of the new property takes into consideration the necessary environment for commercially used space designed in relation to the subtropical climate of Okinawa.
New symbol for “International Street” Our design proposal tries to balance the business plan as demanded in the competition brief, i.e. a building with commercial use, with the possibility of creating a landmark function, as ell as with the aim of creating a richness of space and a sense of place.
In our view a huge mass, like a large-scale department store, is not suited as a symbol and landmark for the “International Street”, which started out as a black market and is still mainly formed by small stores. We instead want to refer to the Makishi Public Markets as located in the wider area, which are very popular and still have a strong atmosphere of the days that they emerged. Also many souvenir shops, that target the roughly 20.000 tourists that pass through the area on a daily basis in the tourist season, align International Street. We think that as a reference to a new business model for the building this would much better fit into the character of the area than recreating a department store like business strategy. Such a variation of programs as can be found in the area would be more suitable for this new commercial facility as the new symbol of International Street.
Therefore the idea that structures the project is in response to the program of the area of International Street. As a result we designed not unlike the Makishi Public market space volumes that allows for two floors expressed as three large containers. This 2nd floor is to be built at the time when the tenant constructs its shop within the larger architectural volume of one such box. Each tenant can use its rented space as a full spatial volume or as two full stories according to type, scale, required square meters and ideas of the tenants. Since in this design strategy flexibility is secured in three dimensions, there is an easy of response to the occasional situation of particular business and the design requirements.
To come to the total composition of the volumes we basically analyzed the brief, the legal limitation on the height and total allowable square meters. Not wishing to end up with a large bulky mass we split up the program and divided it over several volumes that became the above mentioned box like containers with the aimed for flexibility. The relations between the boxes, the routing through and from one to the other, as well as the relation to adjacent buildings and the environment and sun orientation of the these boxes were studied and resulted in a piling up and shifting of the volumes as loosely as the Makishi public market. Taking into account all the planning restrictions with regard to allowable square meters and total allowable height for this site it became than possible to create a stacked version of these attractive markets.
We also wanted to add a completely new aspect to the program. The highest box is designed as a weekly apartment hotel that rents out rooms that are somewhat like small furnished apartments. So centrally located in this bustling area this would be quite attractive to both tourists as well as people who need to be in the area for certain periods of work. Or eventually the units could be used for other temporary functions such as office space.
In correspondence with the developed design strategy a choice is made for a modular dimensioning, an appropriate floor height, structure, as well as an “open-closed” ratio of the different parts of the exterior facade in such a way that these aspects can still be adjusted in response to the variation in programs when these become more determined throughout the design process.
The climate of Okinawa is subtropical and therefore daytime shading and natural air cooling is important. One way of dealing with this problem was by the arrangement of the boxes as follows.
Typically large scaled commercial facilities have a closed bulky appearance. By lifting each box up we sliced the volume with horizontal open air voids that become well shaded terraces, suitable for all sorts of activities. These viewing terraces are open to the public and connect the building to the city fabric functioning as a series of vertically arranged squares. The shady open spaces made with the gaps of each box become the public places that connect the market and the town in this tropical climate.
The large shady space of the ground level is designed as an open air multipurpose event space freely accessible and should work as the connector to the town and as a catalyst for activity. Its form is designed as a subtle reminder of the old landmark building Kukueikan (built in 1955) that will be replaced through the result of this competition. We hope that this place will inherit the publicity and culture of the former Kokueikan, loved so much, as a movie theater.
This shading effect is further worked out through out the architecture not only through the slicing of voids to open up the building as mentioned above, but also to come to a heat/cooling regulation through the façade by using the heat exchange capacity of the steel mesh double façade. Air is guided through the cavity of the façade to either cool the building in summer by evacuating the heated up air or by using this pre-heated air to minimize heating cost in winter time.
In summer time the building can loose its heat gain at night time through convection resulting in night cooling of the building. This mesh also regulates the levels of transparence of the boxes, each with its own ratio and each with its own appearance and color, yet with a similarity to unite the composition.

Okinawa 2007.12