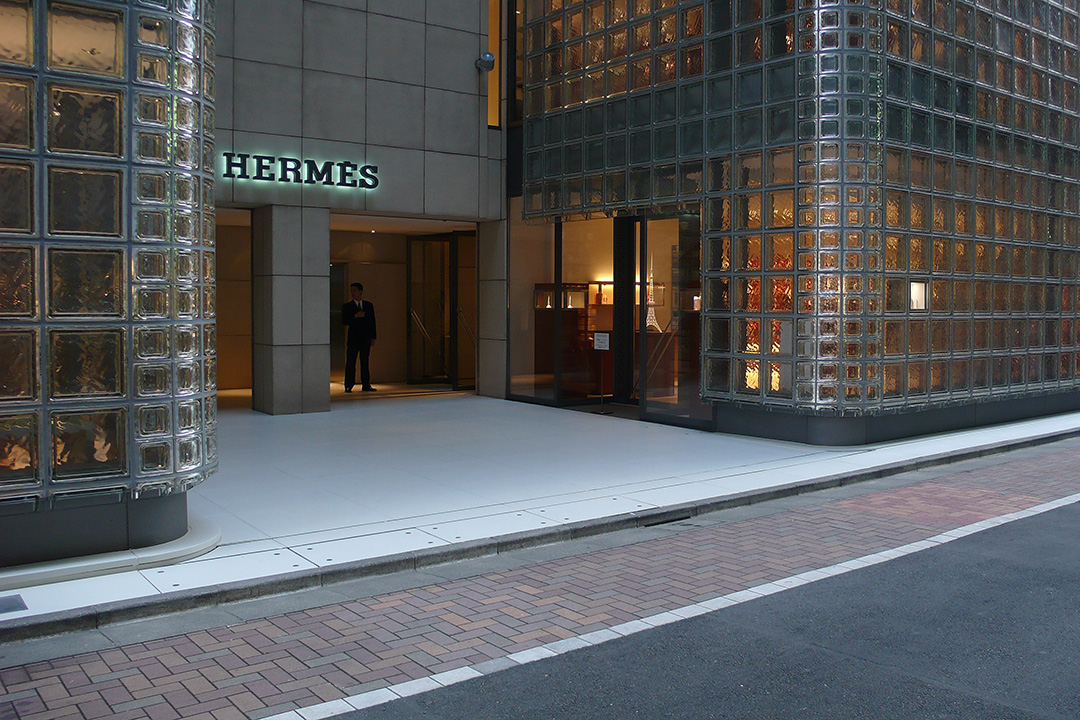
Maison hermes
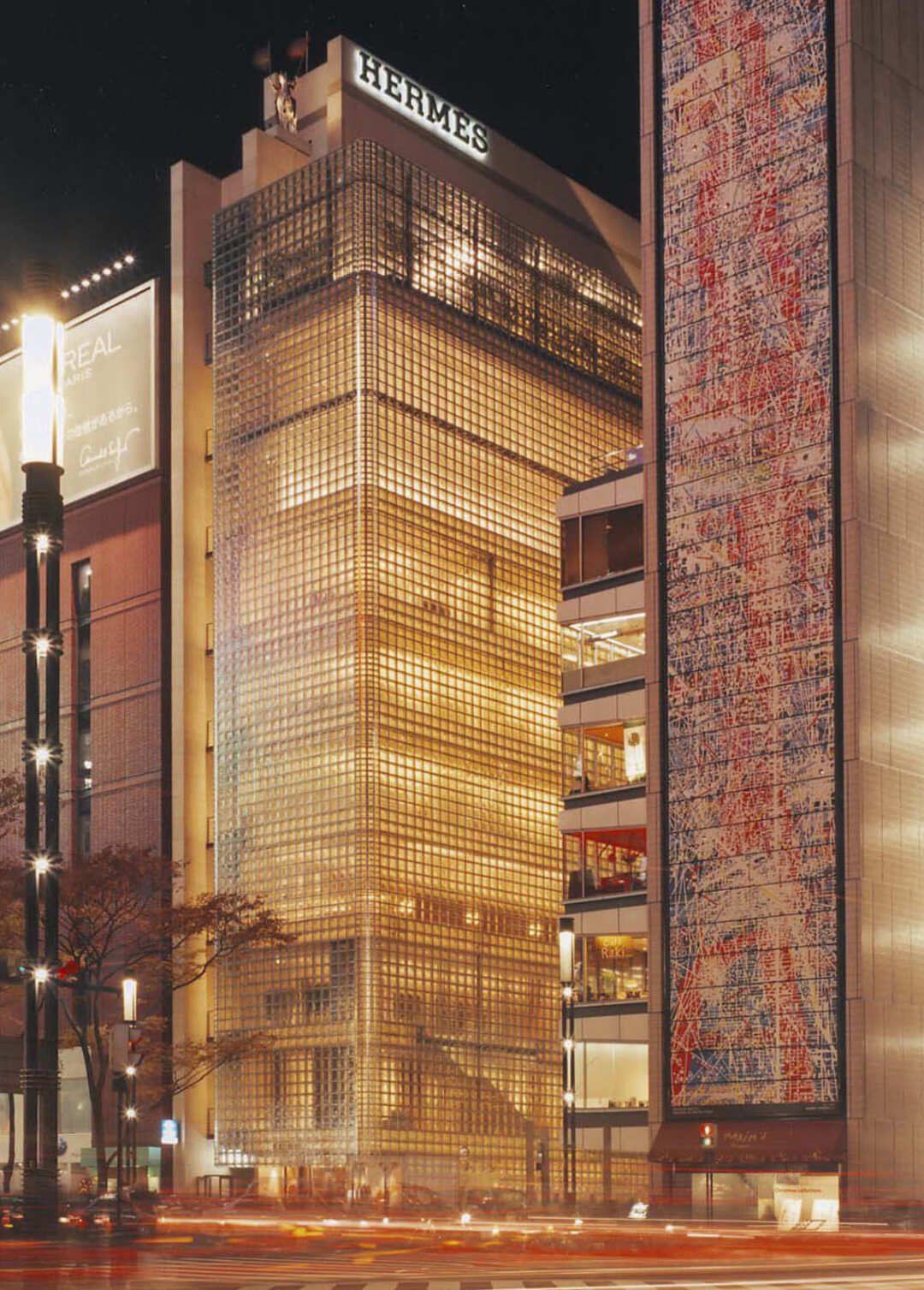
1990年、レンゾ・ピアノ・ビルディング・ワークショップ リヨンオフィスに勤めていた私は、関西国際空港のメインエントラスそしてガラスファサードの設計者としてプロジェクトに参加。さらに、メゾンエルメス東京のプロジェクトに招かれ今までで最も挑戦的なプロジェクトに参加する機会を与えられた。レンゾ・ピアノ・ビルディング・ワークショップそしてRena Dumas Architecture Interieureのプロジェクトメンバーの一員としてメゾンエルメス東京の建設に携わっている。
フランスのグループ企業、エルメスは日本の本拠地を設立するのに東京の中心地、銀座を選んだ。それは6000㎡の建物でショッピング空間、アトリエ、オフィス、展示、マルチメディア・エリアを含み屋上にはフランス式空中庭園が設置された。このプロジェクトは美的、技術的な挑戦を伴った。多様な建築デザインの溢れる東京において、日本の厳しい耐震基準に適う「ランドマーク」的建物はいかにデザイン可能か。程なくして生まれた着想は、日本家屋の戸口に伝統的に吊り下げられた提灯のように銀座をライトアップする「魔法のランプ」であった。13階建ての建物(と地下3階)は縦45.5m、横11.8mである。ファサード全体は工業製品開発の成果として生まれた45cm×45cmの特別仕様のガラス・ブロックが使用されている。このマテリアルは、内部空間の静けさと都市の喧噪との間に、連結した光輝くスクリーンをつくりだす「ガラスの垂れ幕」紡ぐために使われている。内部と外部の2重性、昼から夜への移ろい、光と透明性は、視覚的に実際に見えるもの以上にイマジネーションに働きかけファサードを純化する。つくり上げられた雰囲気には、建物に伝統的でありながら技術的な佇まいがもたらせられる。こうした均衡は頻発する地震にびくともしない日本古来の神社の構造から霊感(インスピレーション)を受けた革新的な耐震システムの鍵となった。この建物のバックボーンは粘弾性ダンパーを、構造上、戦略的な配置で分節した柔軟な鉄骨構造でできており、張りだした床がガラス・ブロックのファサードを支える。地震発生時には建物全体は構造全体に均等配分された所定の変位に従い共振可能である。ガラスのファサードを構成する13,000個の各ガラス・ブロックは各側に最大4mm動き、地震の揺れを吸収できる。このようにして構造の完全性、建物を引きつける無数の網目の統合性、そして水密性と気密性が保証される。
建物の中心の小さな広場は通りと地下鉄駅を結びつけ、そこから長いエスカレータが建物の地下2階まで下降する。新宮 晋の制作によるモビール彫刻が建物の全高の頂部から空間を見下ろし、ファサード、都市、空で光を途切れることなく瞬かせる。
数年後、クライアントは新たな増築を依頼してきた。その目的は増築部分と2001年につくられた既存の建物の間に建築的連続性を加えることである。クライアントは増築部分に、より大きなエントランス、1階と5階の新たな空間、販売階の顧客向けの空間、拡張した試着室など、新たな空間を欲していた。10階にある小さな映画館「ル・スタジオ」も拡張された。
An invitation in February 1999 was the beginning of a renewed relation with Renzo Piano Building Workshop. After having worked for the office in 1990 on their project for Lyon and having been involved in Kansai International Airport as external designer solving the movement problem of the main truss and the glass façade (see also KIA Expansion Joint), the invitation to get involved in the design and construction of Maison Hermès in Tokyo would be the third and most challenging occasion. As member of the design team representing Renzo Piano Building Workshop and Rena Dumas Architecture Interieure on site, I had the opportunity on the construction of this `magic lantern` (in the words of Renzo).
French group Hermes chose the Ginza district in the heart of Tokyo, for its Japanese headquarters – a 6000㎡ building of shopping space, workshops, offices, exhibition and multimedia areas, topped by a French-style hanging garden. This project was both an aesthetical and a technical challenge. How, in the architectural diversity of Tokyo, could a “landmark’’ building be conceived, that would company with the strict anti-seismic standards in Japan. The idea of a “magic Lantern’’ lighting up in Ginza, like the ones traditionally hung at the doors of Japanese houses, soon came about.
The 13-story building ( with 3 underground ) is 45.5m long and 11.8m wide. Its facades are entirely made of 45 x 45 cm specially designed glass blocks, the result of industrial development. These are the materials used to weave this “glass veil’’, creating a continuous and luminous screen between the serenity of the inner spaces and the buzz of the city.
This twofold aspect of the interior and exterior, the alternation between day and night, light and transparency, leaves more to the imagination than can actually be seen and gives a refinement to the façade. The atmosphere created to the building. This balance is also the key to the innovative anti-seismic system inspired by traditional Japanese temples that still stand despite frequent earthquakes.
The backbone of this building is made up of a flexible steel structure that is articulated at structurally strategic locations with visco-elastic dampers, from which n¥cantilevered floors span to support the suspended glass-block façade. The entire building can move during earthquakes, according to pre-defined displacements, uniformly distributed over all the structural parts of the building. Each of the 13,000 glass blocks that constitute the glass wall façade can absorb its share of the seismic movement, by moving up to 4 mm on each side. In this way, the integrity of the structure is guaranteed, as well as that of the numerous networks that entice the building, and also its water and air tightness. At the centre of the building, a small square connects the street to the subway station two levels below, via a long escalator integrated with the project. A mobile sculpture by sculptor Susumu Shingu – overlooking this space from the entire height of the building – engages in a continuous play of light between the façade, the city and the sky. Some years later the client asked to develop a new addition and the existing building created in 2001. The client wanted new spaces created within the addition – a bigger entrance, new spaces on the first and fifth floors, more spaces for customers on the sales floor and bigger fitting rooms Even the small cinema “Le Studio’’ on the tenth floor has been expanded.
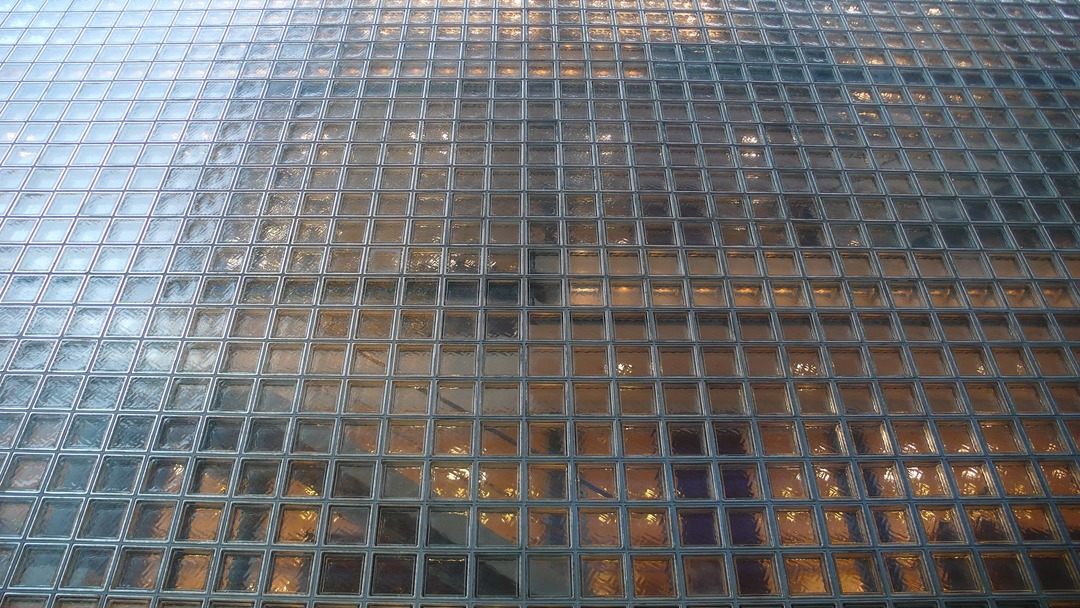
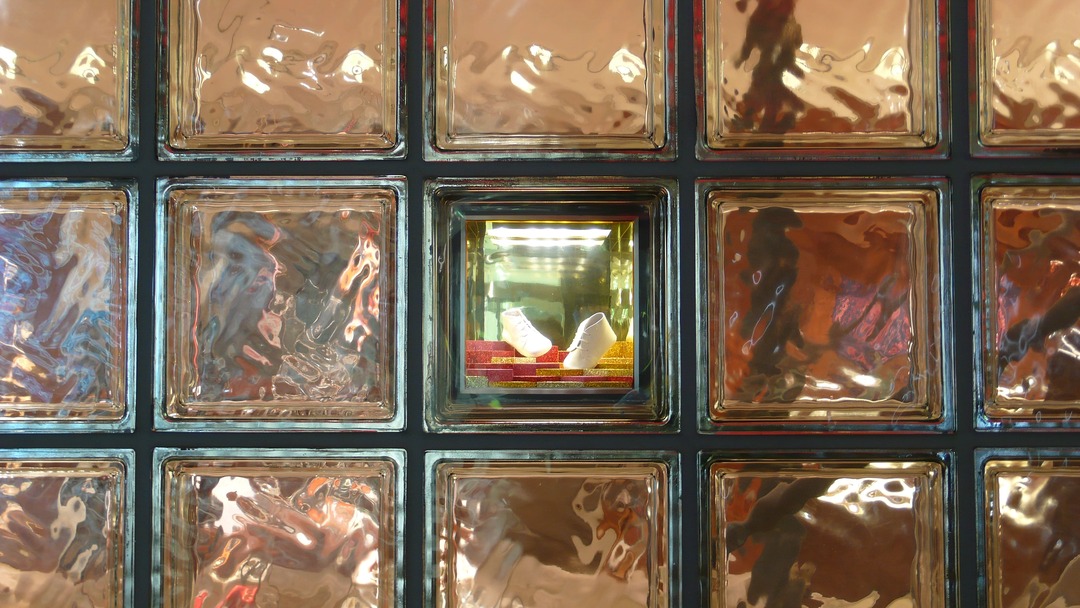
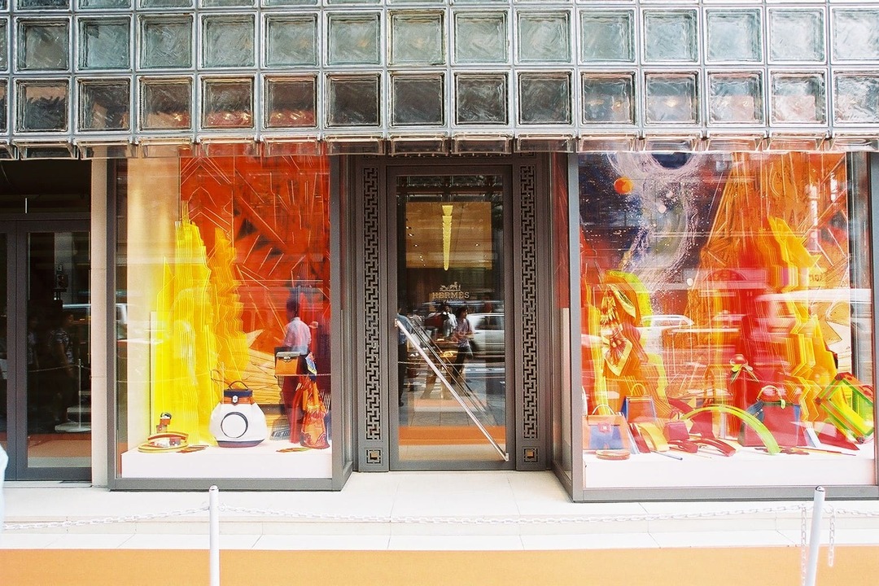
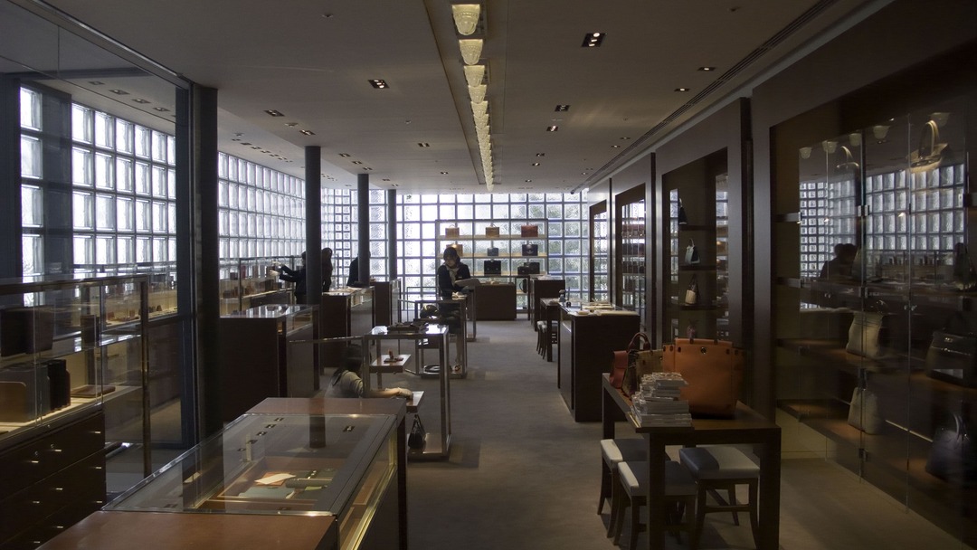
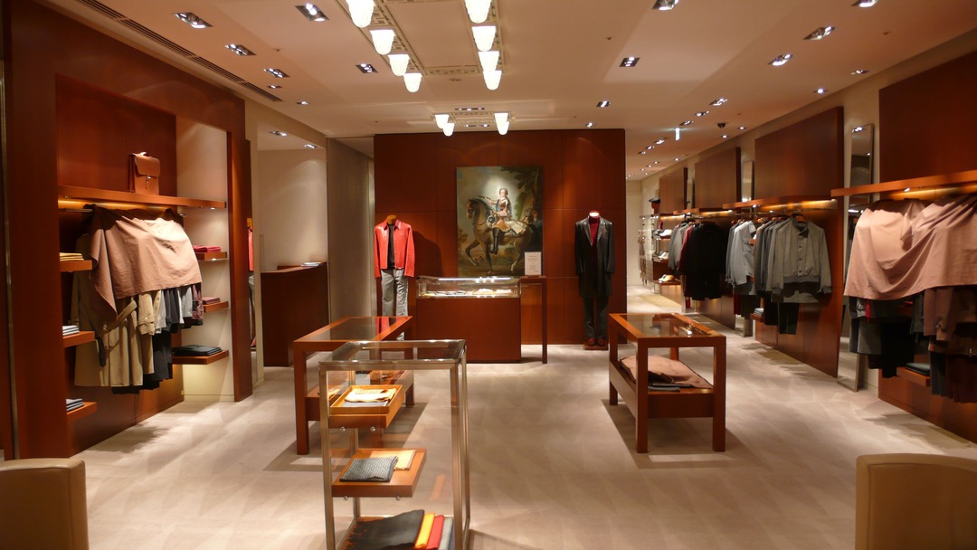
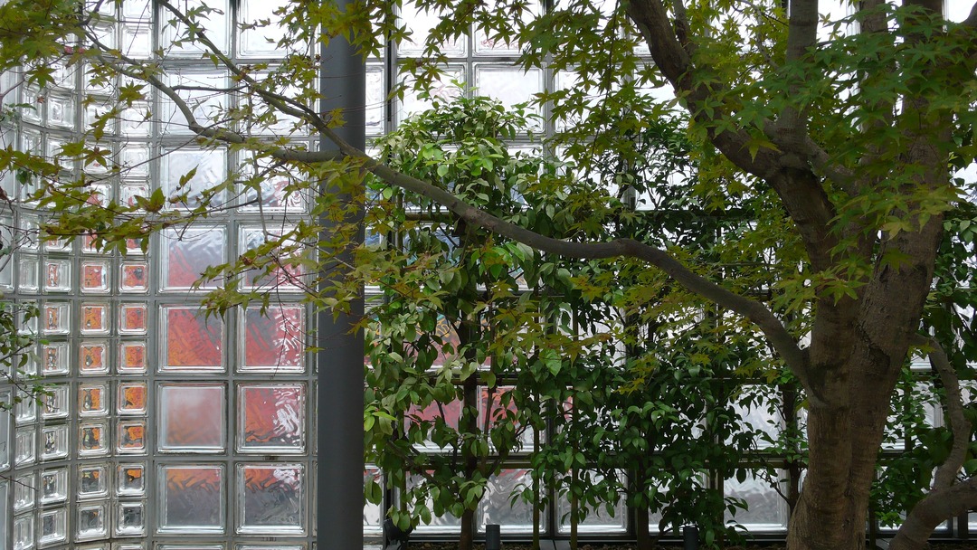
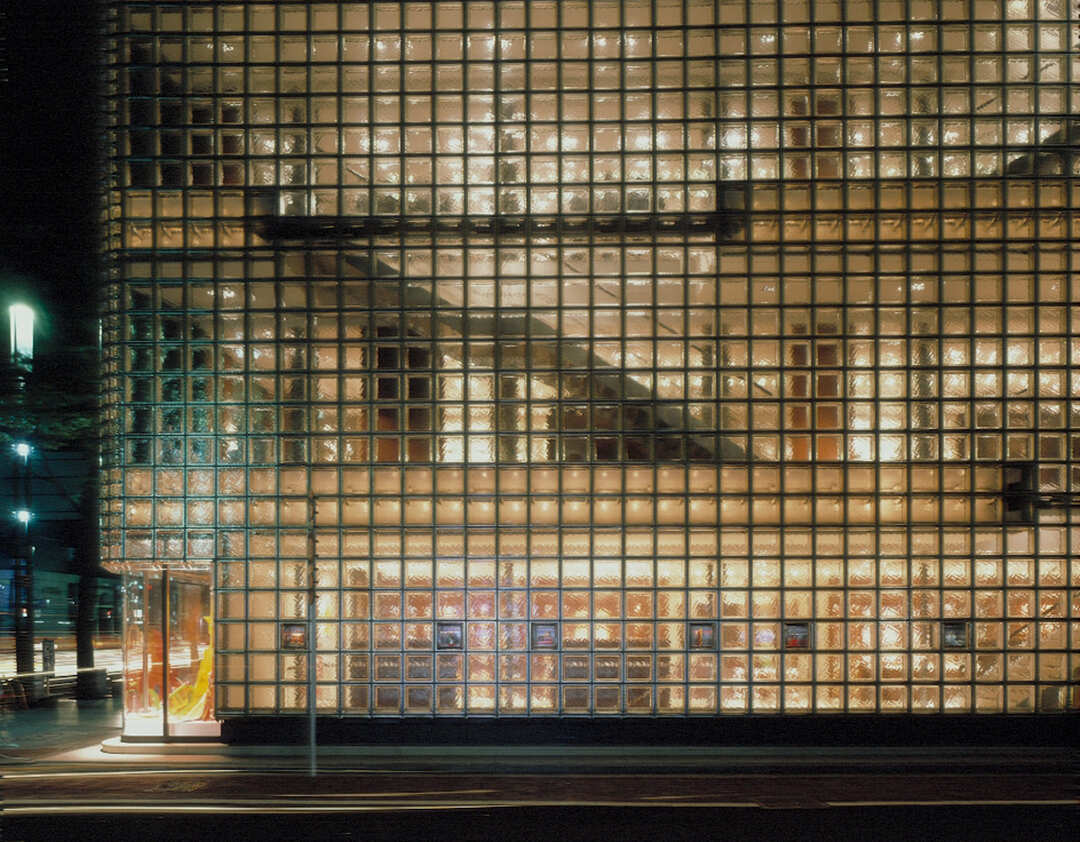
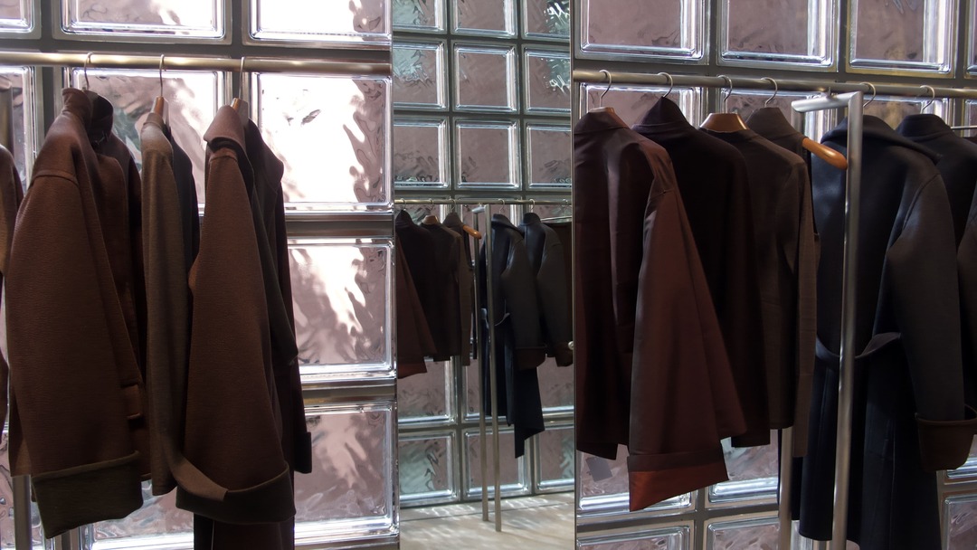
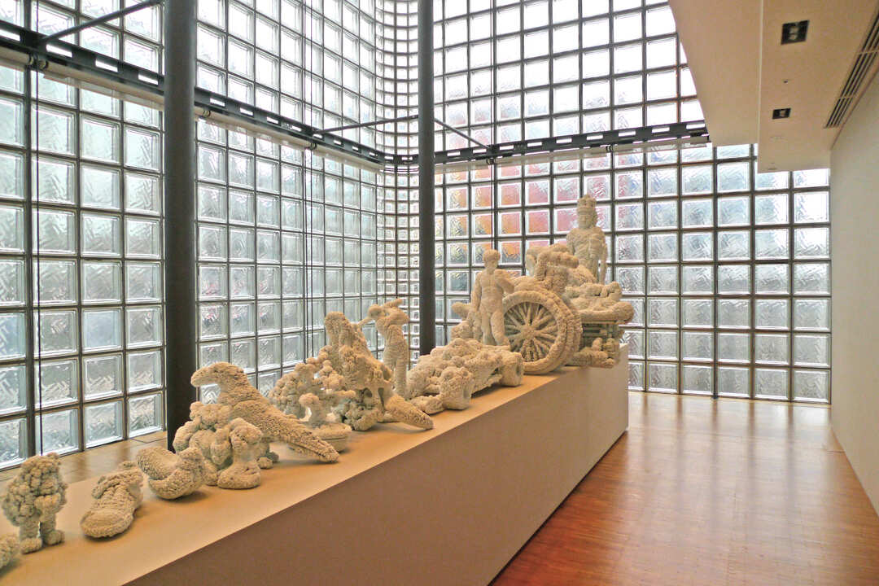
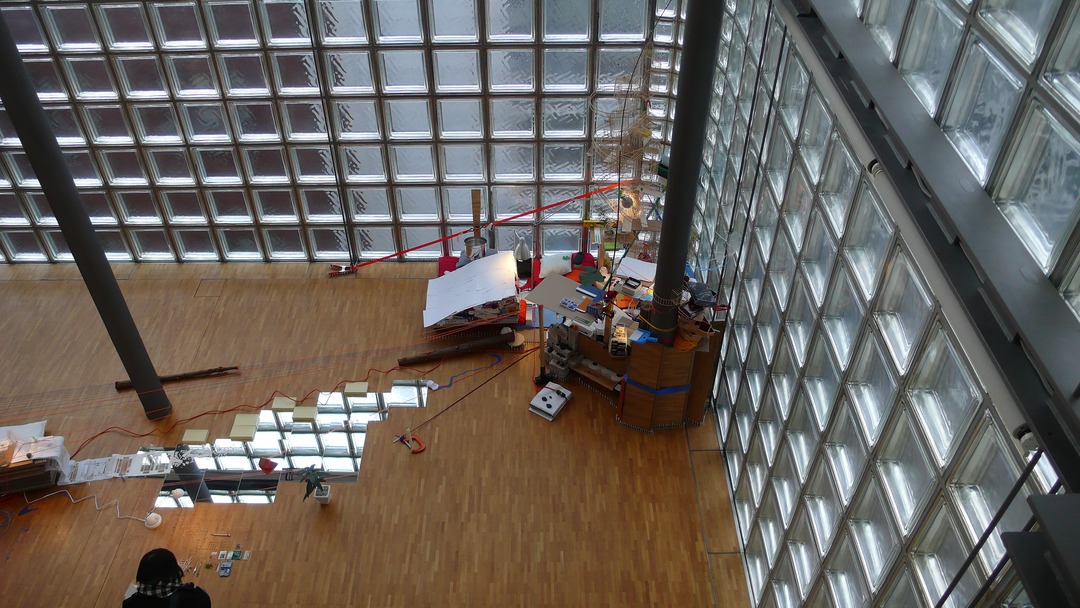
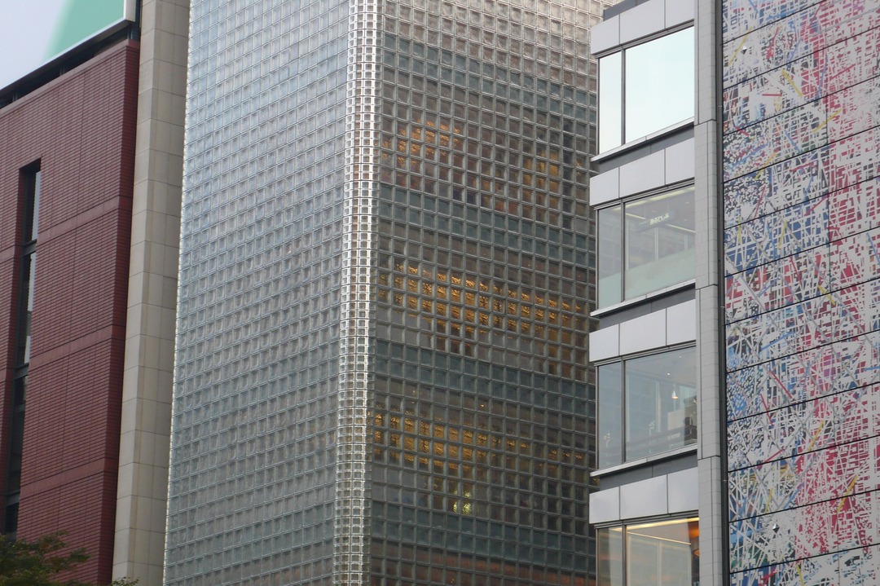
所在地:東京都
主要用途:店舗/オフィス
敷地面積:580.53㎡
建築面積:481.22㎡
延床面積:6071.11㎡
設計
建築:レンゾ・ピアノ・ビルディング・ワークショップ
>Renzo Piano
>Paul Vincent
>Loïc Couton
>Giorgio Ducci
>Pascal Hendier
>Shunji Ishida
>Frank la Rivière
>Christoph Kuntz
内装:レナ・デュマ・アルシテクチュール・アンテリユール
>Rena Dumas
>Denis Montel
>Dominique Hebrard
>Natalie Lucaora
構造:オーヴ・アラップ・アンド・パートナーズ
設備:森村設計
施工
建築/設備:竹中工務店
Location:Tokyo, Japan
Principal use:Commercial Office
Site area:580.53m2
Building area:481.22m2
Total floor area:6071.11m2
Design
Architecture:Renzo Piano Building Workshop
>Renzo Piano
>Paul Vincent
>Loïc Couton
>Giorgio Ducci
>Pascal Hendier
>Shunji Ishida
>Frank la Rivière
>Christoph Kuntz
Interior architect:Rena Dumas Architecture Intérieure
>Rena Dumas
>Denis Montel
>Dominique Hebrard
>Natalie Lucaora
Structure:Ove Arup and partners
MEP:PT Morimura & Associates
Construction
Architecture/MEP:Takenaka Corp.
Tokyo 2001.05