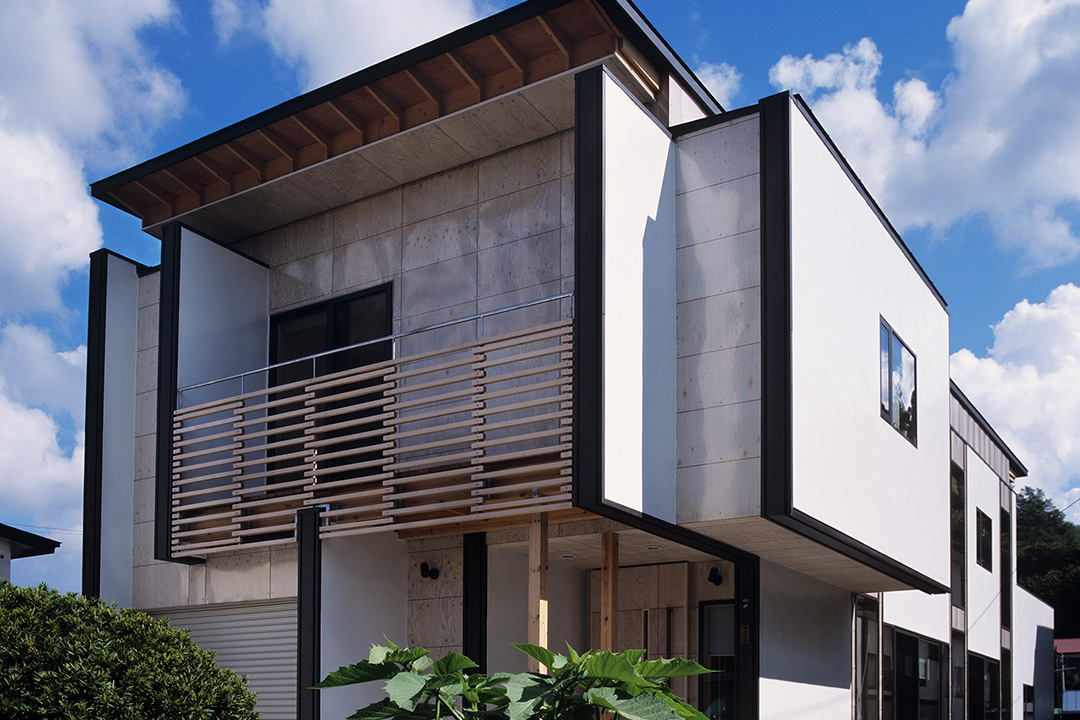
N-house
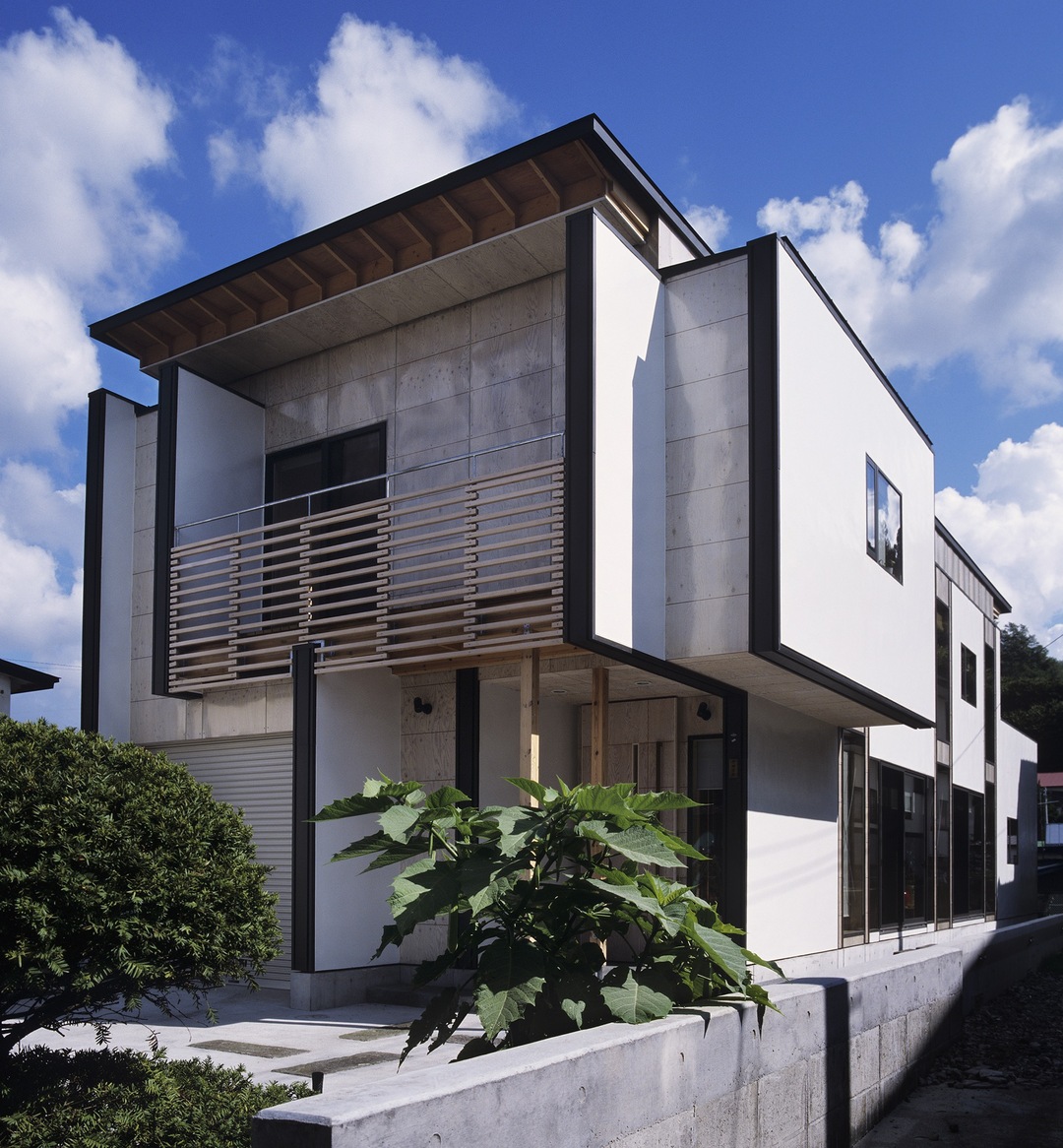
N-Houseは、青森県の細長い土地で作られた。その細長さを最大限に生かすには、途中で断絶するのではなく、“見通しのよく開放的な”設計が重要に思われた。そこで奥行きを目で測ることができるようなスペース~各メインスペースの間に中間領域(in-between-zone)の存在を考えた。
等間隔の横のラインで区切られた中間領域を作ることで、自分のいる場所から他のいくつかのスペースを感じさせようという狙いだ。結果としてスペースがレイヤーになっていることが認識でき、さらには家の中の空間にある種のリズムも生まれる。外部や内部のスペースを感じさせ、開放的な感覚が生まれるという訳だ。たとえばオランダの古い絵画に見られるのと同様な、多様な深さを作り出すことができる。この建物のメインの中間領域は、玄関からリビングを通してダイニングスペース、さらには和室、裏の庭まで見ることができるし、他のすべてのメインスペースも中間領域が重要な印象を決定づけている。
さらに中間領域は、メインスペースを分けるだけではなく、街のショートカットできるような小道のように建物のサーキュレーションの一部としても意味を持つ。この家は箱の組み合わせではなく、互いがスムーズにつながりつつ、変化していく家なのだ。
トイレや倉庫、階段など、サービススペースは、すべて北側に二つの壁の間に挟み込んで処理し、この家の背骨のようなものと捉えた。この背骨の囲いがあることで住人たちには「守られている」という安心感が生まれる。なお、それに対してすべてのメインスペースは縦方向に並べている。それはメインスペースとそれ以外のスペースをはっきり区別してレイアウトすることで、メインスペースの邪魔にならず、かつ、すっきりとした空間が作り出せるからだ。
青森は周知の通り、冬の寒さ、さらには雪の多い場所だ。雪が屋根から落ちてしまうと家の周囲が雪だらけになり、除雪が大変になるということから、屋根のタイプは無落雪屋根を選択。耐震工法は壁量を採用することで、特にオープンスペースと窓ガラスの大きな部分を実現した。さらにはフィンランドでは型枠として使うポリ合板を床材として使用するなど、普通なら使わない材料をセレクトし、独自のアイデアを駆使した。
メインスペースは天井を見せているが、それに対し、仕上げはいくつかの材料だけに限定した。予算の関係もあったが、基本的な考え方として、材料にもきちんとした順位(ヒエラルキー)をつけることにした。たとえば、縦方向の壁は必ずラワンベニア(900×900のパネル)、横方向の壁はすべてシナベニア(900×900のパネル)、メインスペースの床は“ニタックスライトブラウン”、中間領域はホワイトバーチの仕上げ、というように。このシンプルさのおかげで、カタログから引き出したありきたりな材料や標準の建築プロダクトをなるべく使わずにすむという訳だ。
素材そのものをモジュールの寸法システムに合わせているというのも、ヒエラルキーのひとつだ。モジュールの寸法システムとは、基本は900、その半分の450が次、さらには225・・・というように常に半分のサイズにするというものだが、これが全体の統一感、建物と空間の一体感を生み出すことに成功している。モジュールをベースにしているため、スペースの大きさや梁のスパンなどが揃い、無駄を作らずにもすんでいる。
寸法がすべてそろっているので、ラワンベニアなどの荒っぽい材料が入り込んできても全体としてコントラストが形成され、互いの素材感の良さがより引き出される。ヒエラルキーによって自ずと決まるジョイントと部材の位置がリズムを作り出してもいる。これらによって、低予算ながら、質感のよさ、さらにはトータル的なコーディネーションを感じさせ、建物の一体感と美しさを創り上げることができたのではないだろうか。
Layering of space.Constructed on a deep plot of land in Aomori prefecture, this low budget project N-House would automatically be long stretched. My response to this characteristic of the site was to explore a feel of openness and transparence by making the depth of the space measurable through the introduction of in-between zones to separate the main spaces and cut through the space in the cross direction. This results in a spatial quality that allows one to experience several other spaces further away beyond where one is. The result is a layering of space. Looking through several spaces, whether interior or exterior, gives a feel of openness. In the length from the entrance door, one can see through the living room, dining area and the Japanese room into the garden behind the house. All these major spaces are determined by the in-between zones that create the same kind of varying depth as in a old Dutch paintings in which there are always a series of adjacent spaces visible that extend the limits of the space. In reality these in-between zone do not only separate the main spaces they also connect, like cross passages in the city, they are part of the circulation giving access to the functions in the service zone, such as the staircase to the second floor, the bathroom, storage and toilets.. This is therefore not a house built out of separate rooms but rather of spaces that stand in direct relation with each other by means of transition zones.
At the second level of N-House the openness in the length can be changed by opening or closing sliding doors. By using color difference (orange plywood [Nitax Wisa Light Brown] against Birch plywood) in the floor and changes in the ceiling the spaces are determined and the distance optically made measurable.
By placing the service functions in a small zone along the North side between double walls the house was given a backbone that stretches the whole length of the house. From the awareness of the enclosure of this backbone, a sense of protection is achieved. Against this enclosure the main spaces such as the living dining kitchen, Japanese room and the bedrooms are placed in linear direction over two floors. The void over the living room creates a strong connection with the second floor but also gives the house it’s center of gravity.
A higher degree of openness was created on the South side that allows for a strong relation with the exterior and lets in a lot of natural light and sun light. Both the client requirement for a warm house and good views of the surrounding mountains and ski-slopes were solved in this way. The sun light warms up the house and the windows give strategic views of the surrounding. Energy efficiency through daylight penetration.
Being in an area of Japan with cold winters with a lot of snow in addition to this passive heat gain on the south side glazing, the house was isolated with 100mm insulation material and all the windows were fitted with pair glass. The feel of warmth of the house is further strengthened by the use of the materials. The main structure is a wooden column and post structure left exposed in the ceilings of the main spaces. Only a few finishing materials are used and in a clear order. The walls in the length of the house are finished with 900x900mm square meranti plywood panels treated with transparent lacquer while in contrast in the cross direction the walls are finished in Japanese spruce plywood. The floors are in birch plywood for the main spaces and orange brown plywood (Nitax Wisa Light Brown from Finland that is protected with a poly-vinyl layer developed as material for concrete formwork) for the in-between zones. The Japanese room and the master bed room is finished with a tatami floor while the spare bedroom has a floor of Larch plywood stained whitish the same as the ceilings of the main spaces. Only the in-between zones have a lowered ceiling that accentuates the meaning of these zones.
This simplicity of materials is to avoid the use of catalogue materials and to avoid as much as possible the use of standard products. Instead we used standard raw materials to the size of a dimension system to give homogeneity to the spaces and the building. This is not so much a building-order that organizes the building, but more a dimensioning system that gives order and proportion to the building through a network of relating joints.
The Modulation of dimensions is based on the basic module of 900 x 900 and stepped down by halving to 450 x 900, or 450 x 450, or 225. Through this dimensional hierarchy from the structure down to the finishes, a sense of unity and refinement was achieved in spite of the rawness of some of the materials (meranti walls).
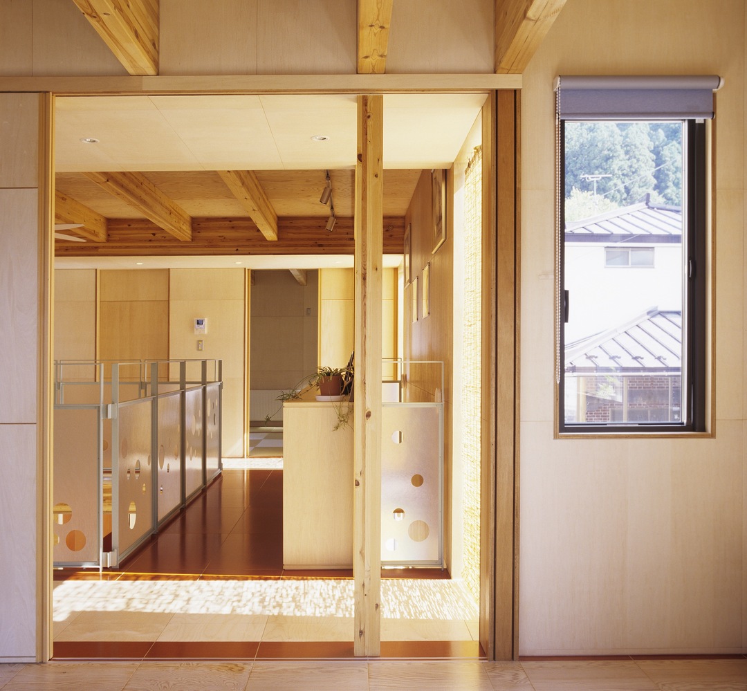
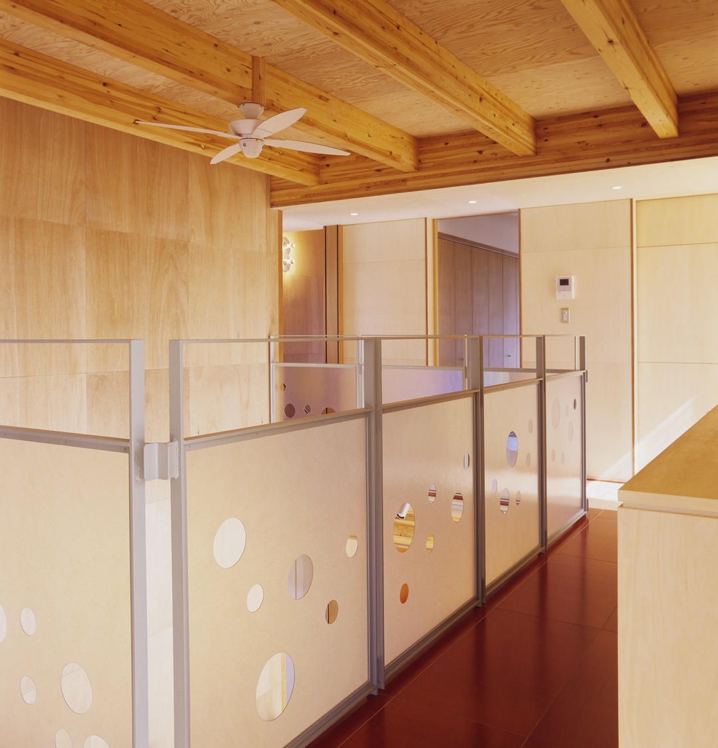
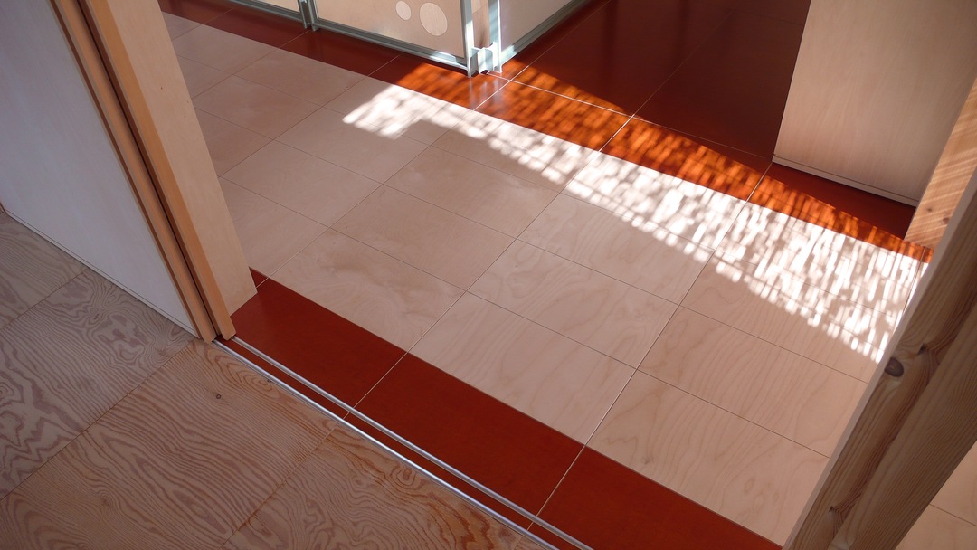
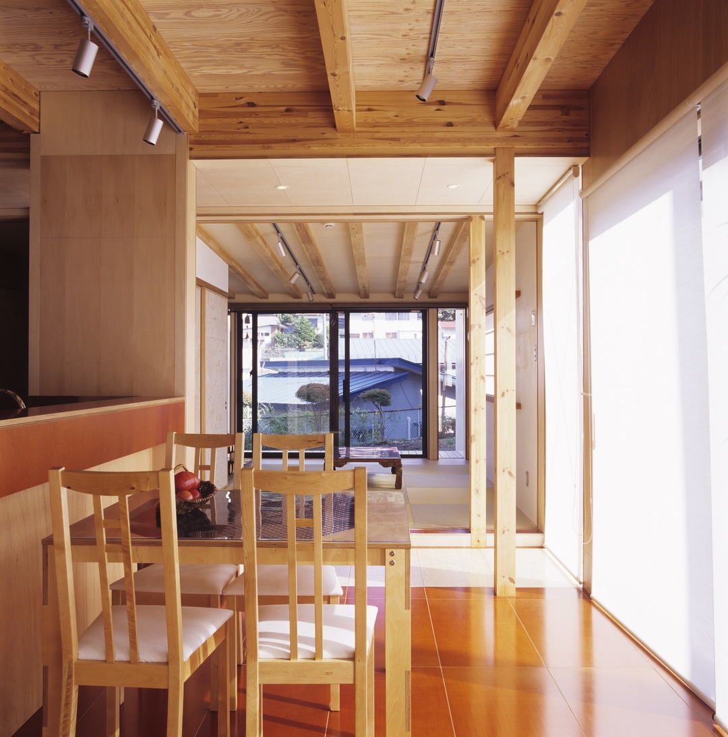
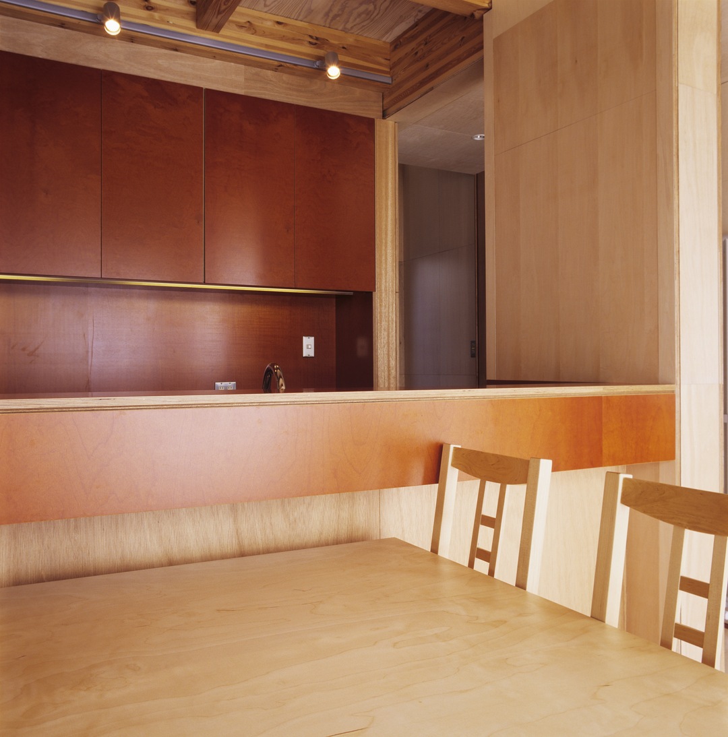
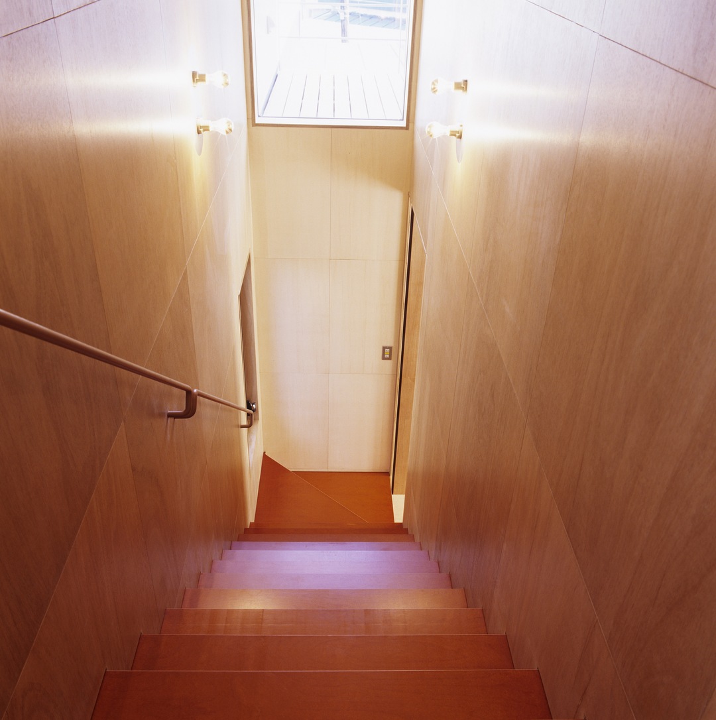
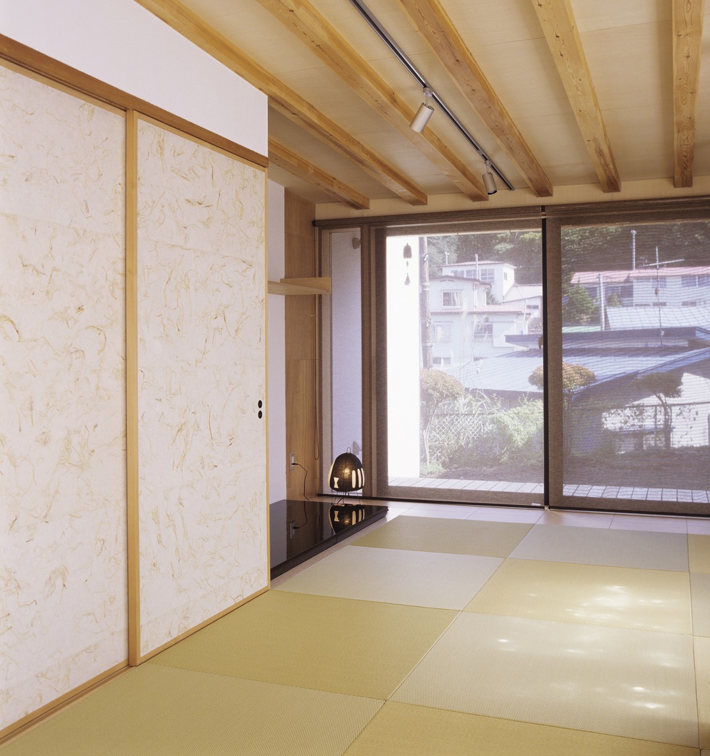
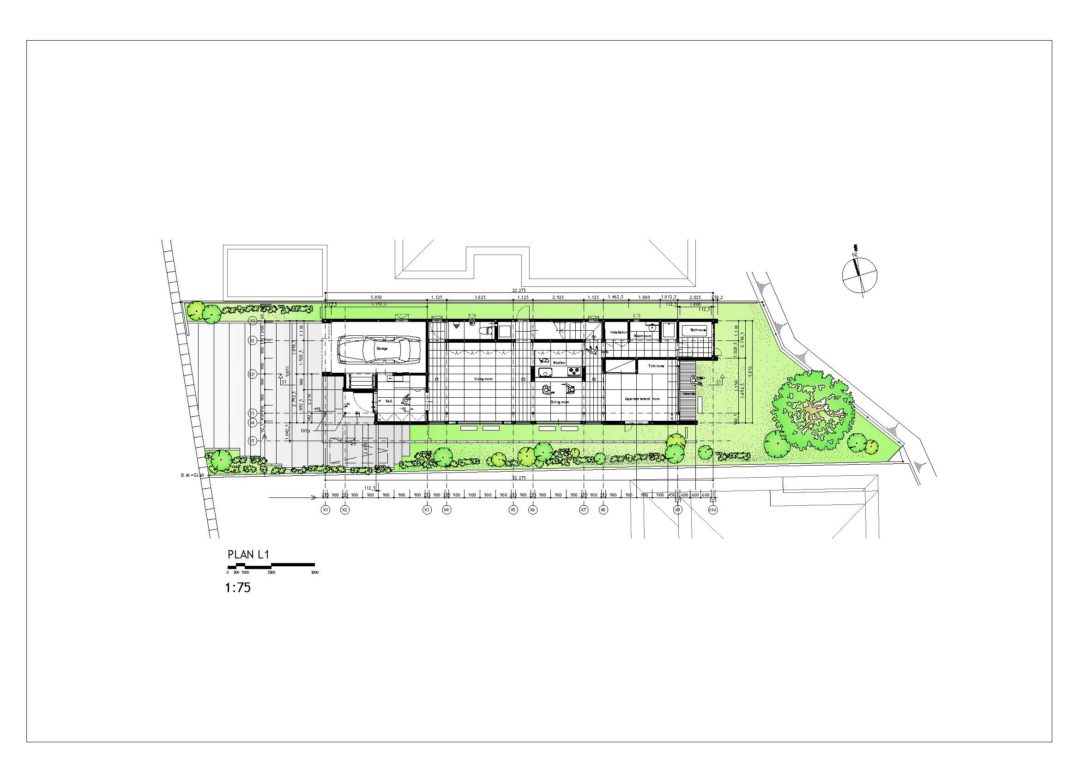
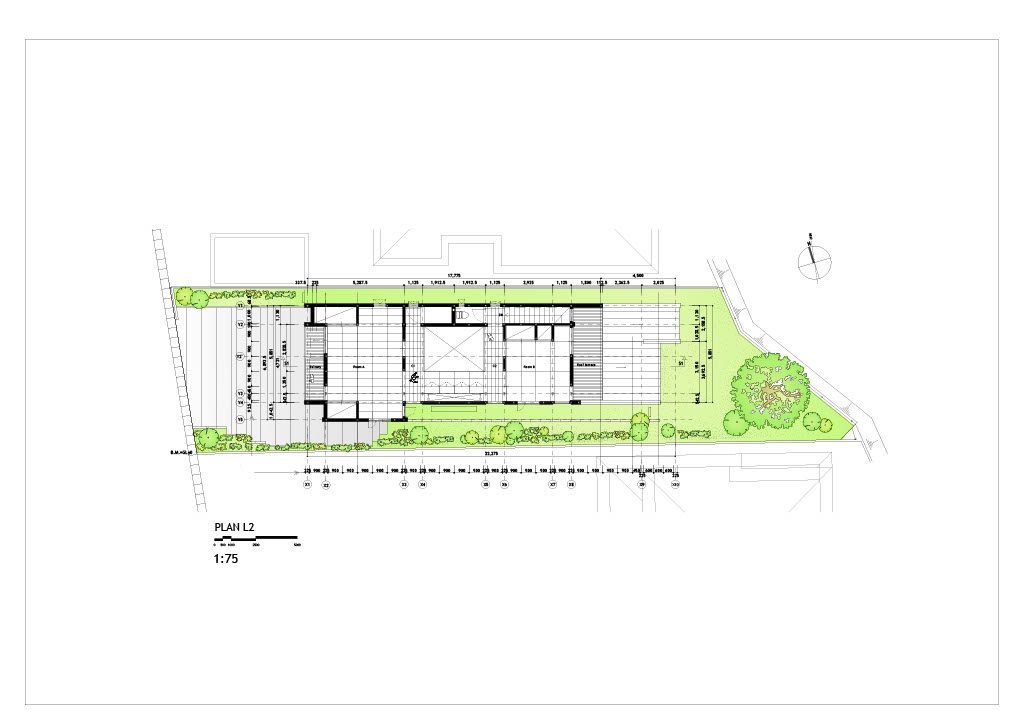
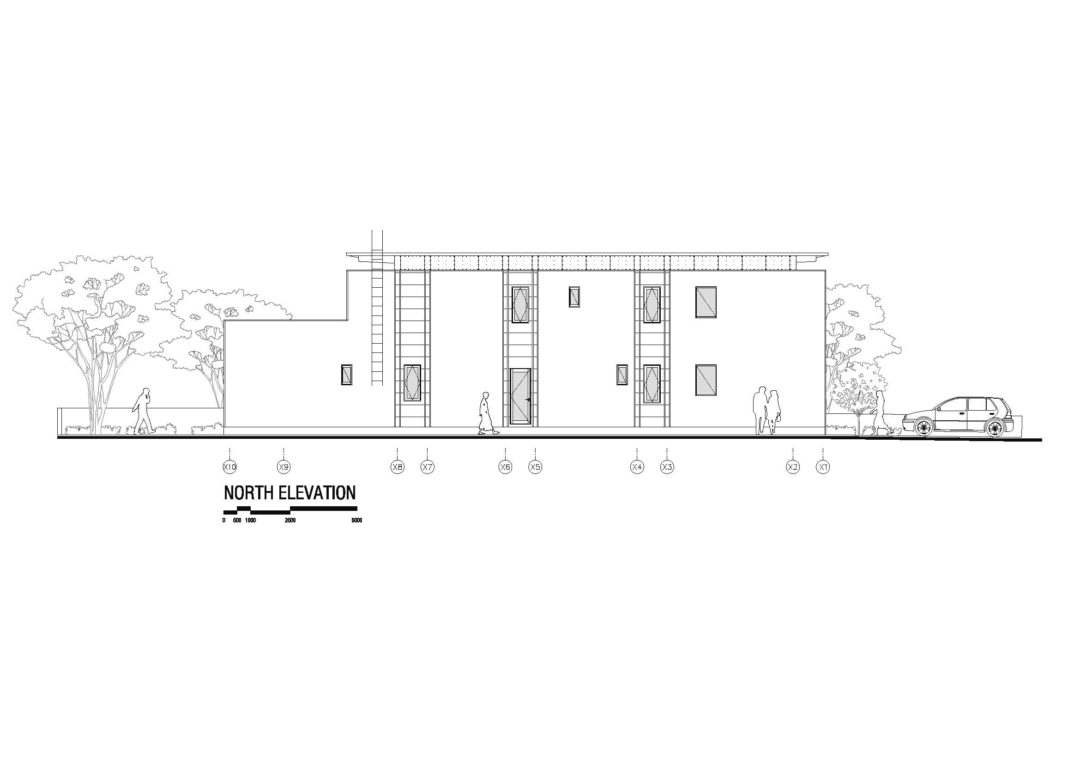
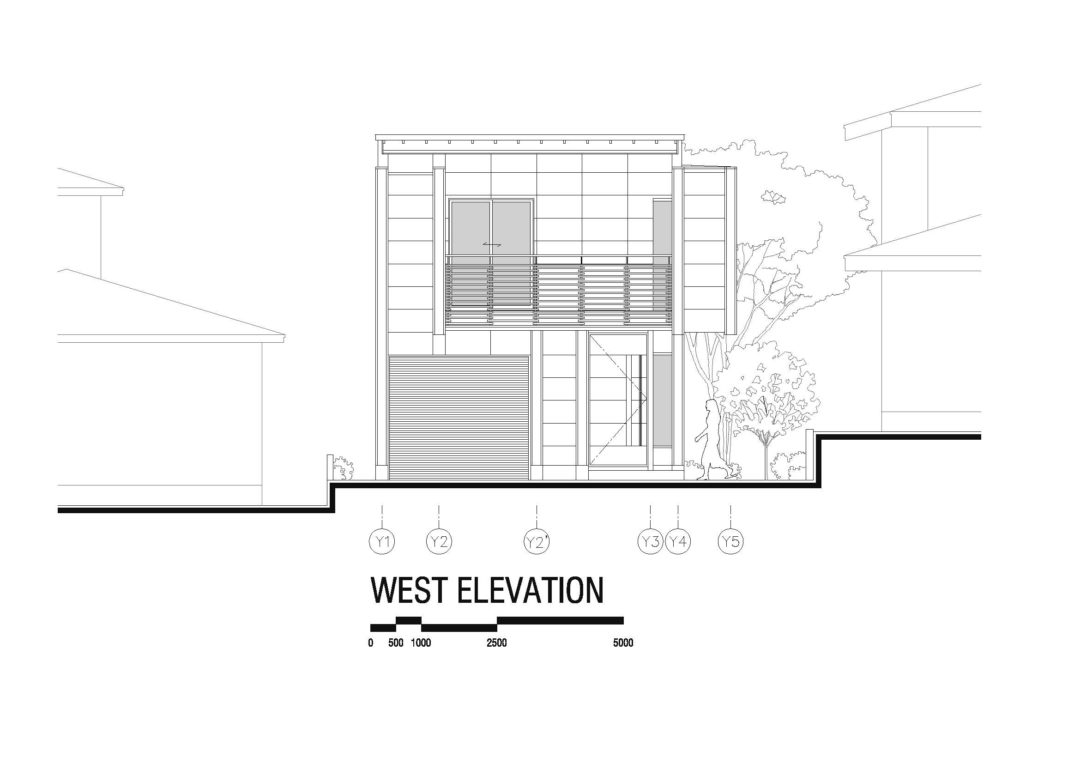
所在地:青森県
主要用途:個人住宅
敷地面積:349.67㎡
建築面積:194㎡
延床面積:150㎡
設計
建築:フランク・ラ・リヴィエレ アーキテクツ
構造:佐藤淳構造設計事務所
設備:東邦設備工業所
コストコンサルタント:東和プロスペリ
施工
建築:村上組
電気:東武電設
Location:Aomori, Japan
Principal use:Private residence
Site area:349.67m2
Building area:194m2
Total floor area:150m2
Design
Architecture:Frank la Rivière Architects
Structure:Sato Jun Structural Engineering Office
MEP:Toho Setsubi
Cost consultant:Towa Prosperi
Construction
Architecture:Murakamigumi
Electricity:Tobu Densetsu
Aomori 2007.08