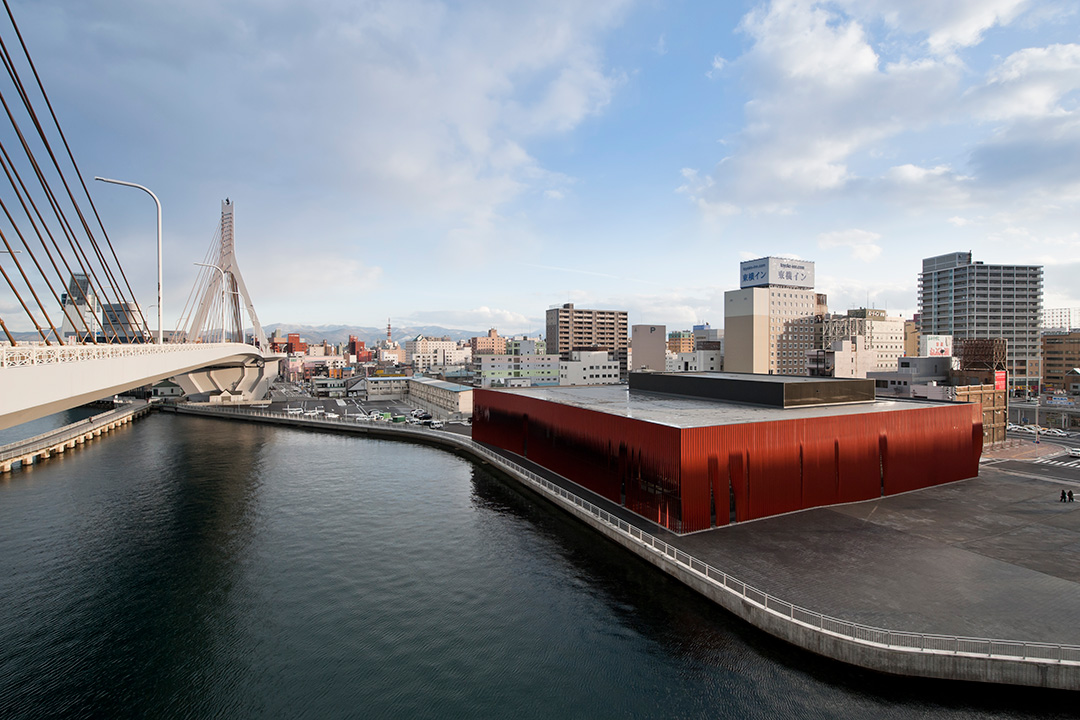
Nebuta-no-ie warasse
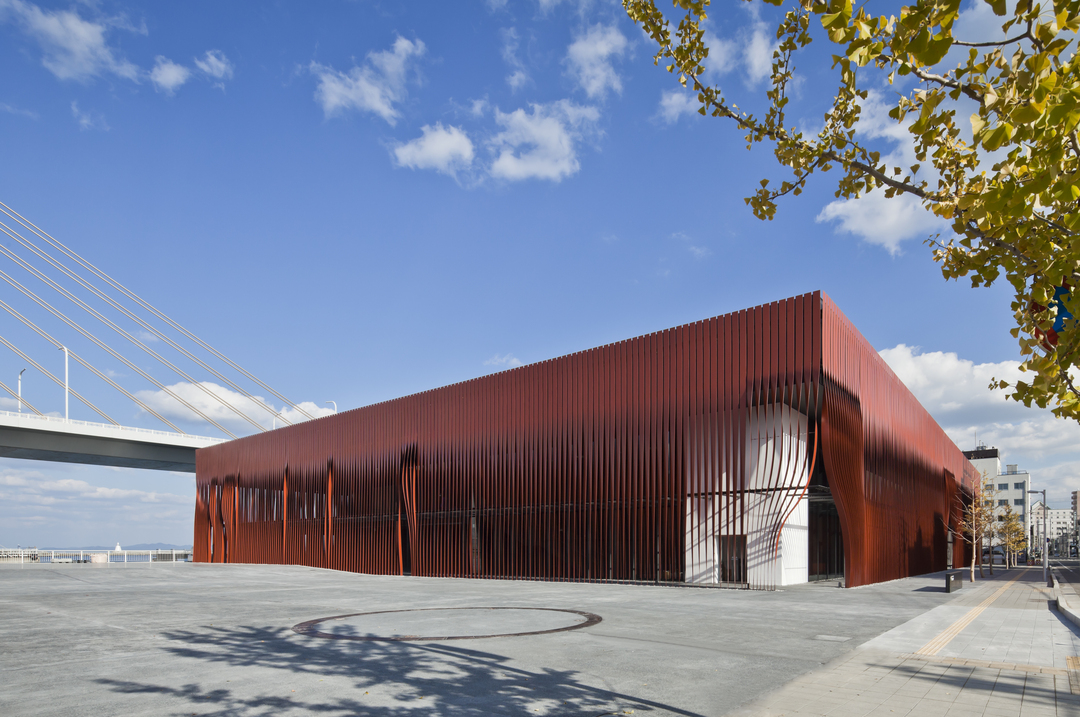
敷地はJR青森駅の北側、八甲田丸(かつて青函連絡船を博物等として活用)が係留されている青い海公園と観光物産館から続く遊歩道の結節点に位置し、青森市が東北新幹線全線開業に合わせて取り組んでいる中心市街地活性化の中核施設が、「ねぶたの家 ワ・ラッセ」である。「ねぶたがつなぐ、街・人・こころ」をコンセプトに、「青森ねぶた祭」の保存・伝承の拠点として、また一年を通じてねぶたを楽しむことが出来る場の提供を目的としている。
建物は、ねぶた祭で実際に運行された大型ねぶた5台を展示する「ねぶたホール」を中心に、1階にお囃子の練習やセミナーに利用可能な「交流学習室」、2階に「イベントホール」、「情報コーナー」、「多目的室」で構成されている。「交流学習室」と「イベントホール」は、大型の引き戸を開け放つことで、「ねぶたホール」と物理的・視覚的に一体的に活用することができる。また「ねぶたホール」との境界にはねぶたの姿を垣間見ることができる竪格子やスリット窓、地窓などを設け、この建物を訪れるといつも「ねぶた」を感じることが出来る。
建物を取り巻く幅30cm、高さ12mの鋼板によるリボン状のスクリーンは、青森周辺のブナの原生林に見られる光と影が織りなす縦のラインを連想させ、内部に到達する光の量や質を調整するとともに、「ねぶたの家」として、建物に深い表情を与えている。
In August, Nebuta Festival (origin 8th century) fever descends upon Aomori. Nebuta, created anew each year, take the form of huge (9 x 7 x 5.5 m) paper lantern like floats showing warriors from Japanese and Chinese history and myth in dramatic poses often showing battle scenes. Roughly 20 large Nebuta are paraded through the streets accompanied by drums, bamboo flutes and hordes of revelers in traditional attire, dancing and chanting.
The Nebuta-no-ie Warasse is dedicated to all aspects of the Nebuta festival. Located in front of Aomori train station, there were the city meets the sea, the building was opened on January 5th 201. As visitors approach, the building and its plaza frame a view of Aomori Bay. A screen of twelve meter tall steel ribbons wraps the whole building and encloses an outdoor walkway, a threshold between the mythical world of Nebuta and the contemporary city. Each ribbon is twisted and bended to form openings for light, views and passageways.
Inside, the Nebuta, luminous creatures reside in darkness. Humans enter into a world of giants. Visitors first travel through the history of the Nebuta festival and Aomori city, to arrive at an upper level platform that brings them eye to eye with the real Nebutas. A ramp descends into the Nebuta Hall, a large T-shaped space that recreates the darkness of the city streets by night through the simple choice of black materials: black polished concrete floors, black stucco walls and a black painted ceiling. This materiality is dominant through out the whole building except for the only two white cores that stand out. Each year, five new prize winning Nebuta take up residence in the Nebuta-no-ie Warasse and the cycle of designing and constructing the Nebuta starts all over again.
The Performance Hall (L2) opens to the Nebuta Hall, its huge sliding doors allowing for the Nebuta to become present in performances. Below, the Music Rehearsal Area can be used integrated with the nebuta Hall by opening similar large sliding doors. Both the restaurant (L1) and the multi-purpose space (L2) for community events offer glimpses into the Nebuta Hall as well as views to the sea.
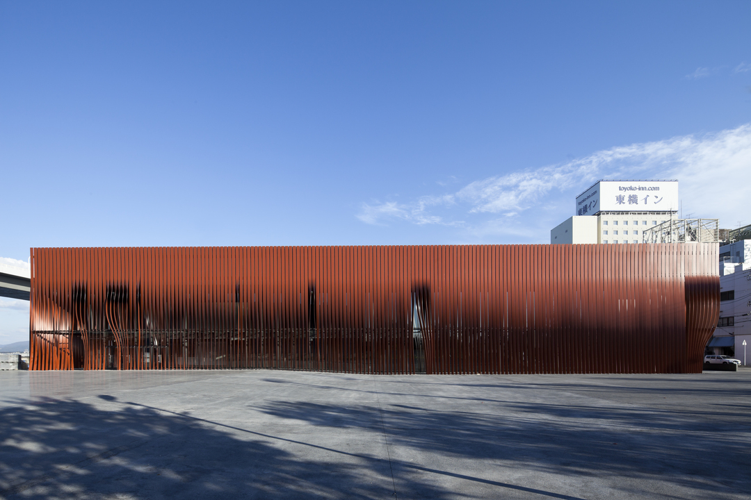
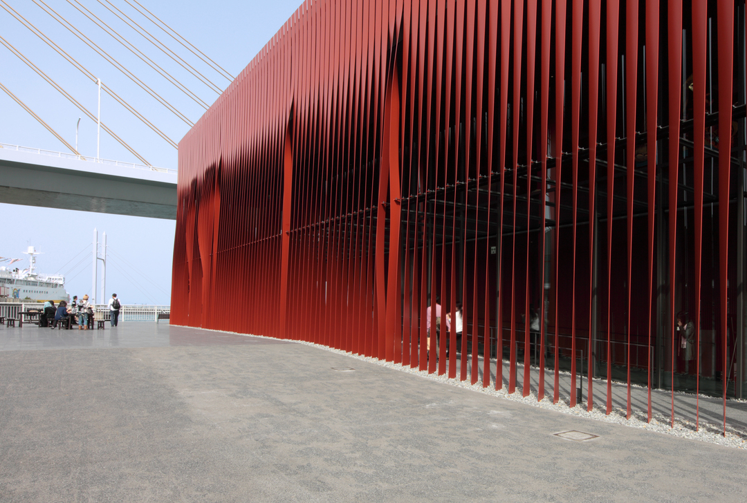
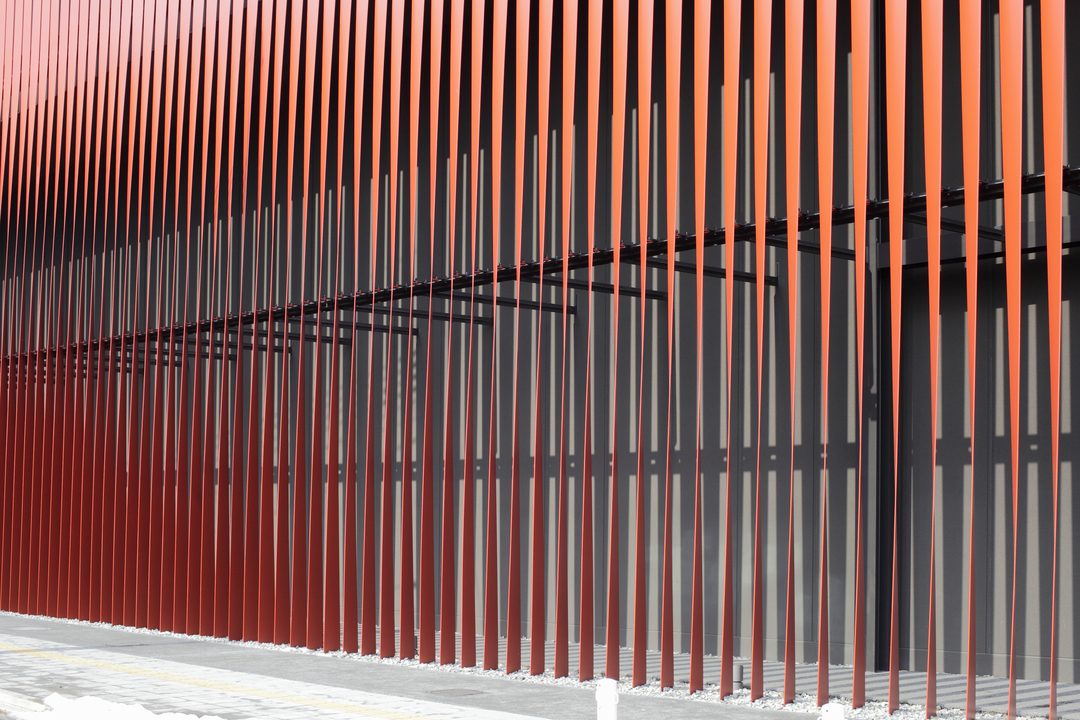
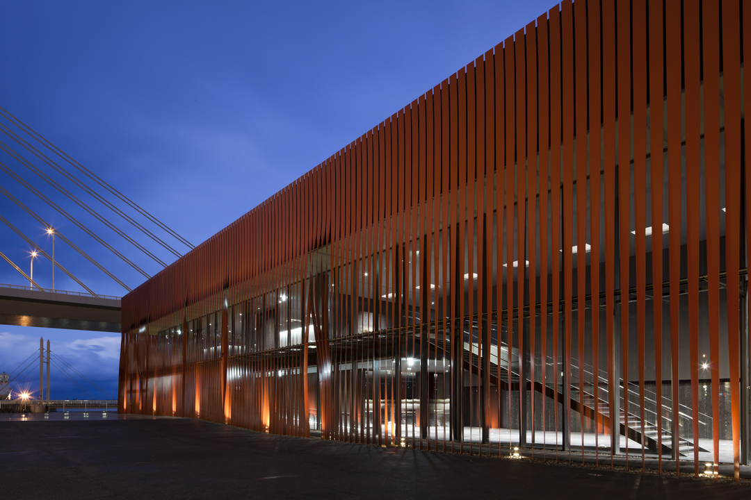
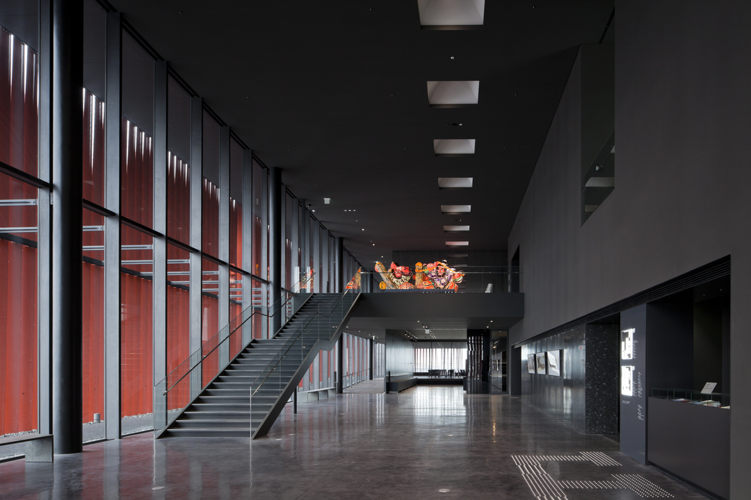
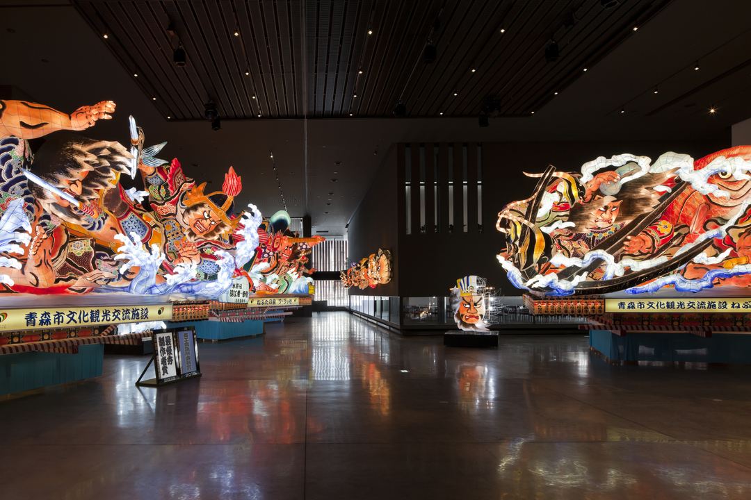
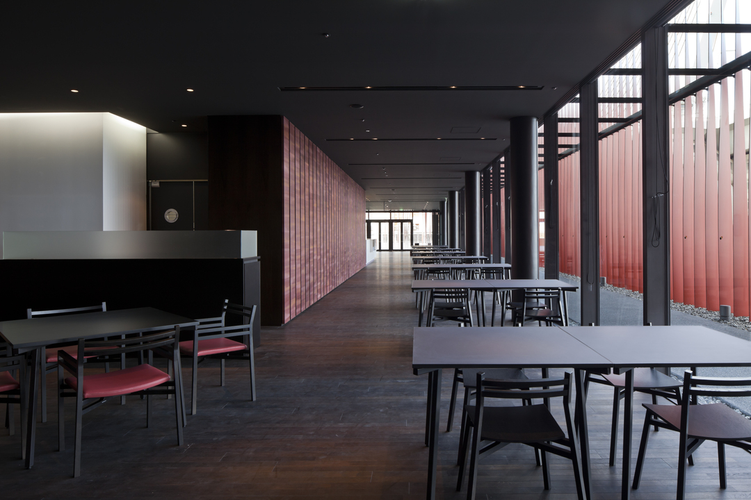
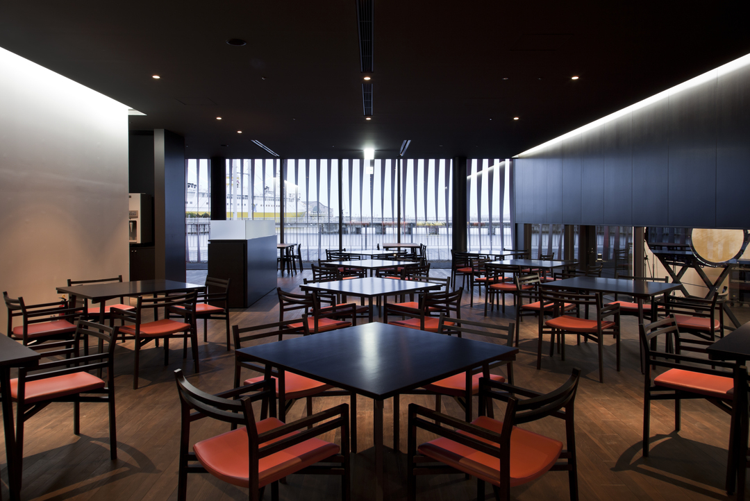
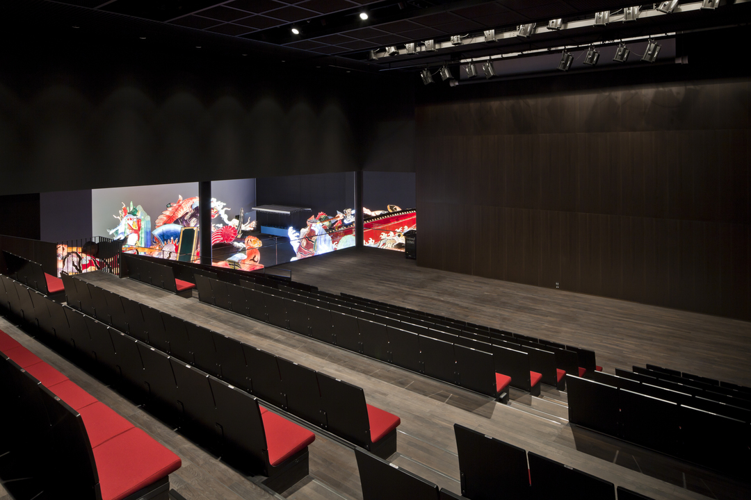
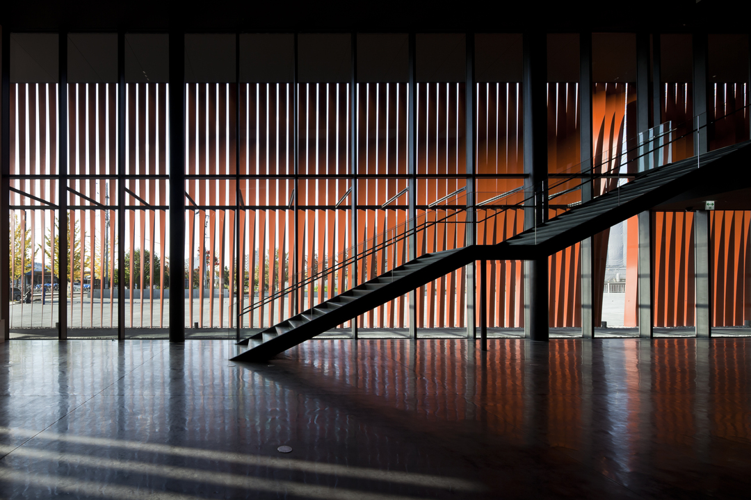
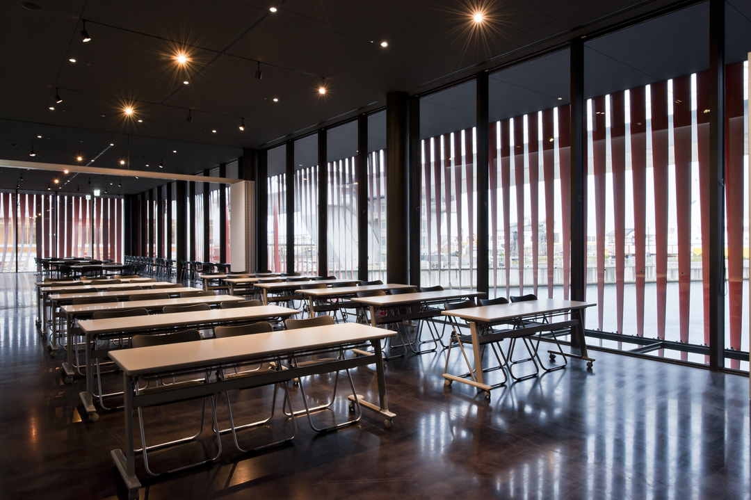
所在地:青森県
主要用途:集会場/展示場/飲食店/店舗
敷地面積:13,011.76㎡
建築面積:4,339.83㎡
延床面積:6,707.98㎡
設計
建築:
molo
>Stephanie Forsythe
>Todd MacAllen
>Robert Pasut
>Kan A.
>Atsushi N.
>Duncan Wright
>Kevin James
>Adam Sharkey
>Takuya Shikanai
>Mathew-Arthur Bulford
ディーディーティー
>仲田 康雄
>矢野 敦生(元所員)
フランク・ラ・リヴィエレ アーキテクツ
>フランク・ラ・リヴィエレ
>Paola Itikawa Otsuka(元所員)
>美馬 陽子
構造:金箱構造設計事務所
>金箱 温春
>望月 泰宏
設備:森村設計
>袖川 政憲(機械)
>吉田 崇(機械)
>片柳 哲(電気)
音響:日東紡音音響エンジニアリング
>中村 智幸
グラフィック:スタジオ福デ
>福田 秀之
施工
建築:鹿島・藤本・倉橋建設工事共同企業体
>四戸 理人
>渡邊 忠博
>溝江 肇
>平井 賢二
>赤間 弘正
電気:洋電・善知鳥建設工事共同企業体
>川山 孝二
>奥崎 昭和
>尾田 豊(舞台照明)
>木村 明広(舞台音響)
機械:鹿内・大樹建設工事共同企業体
>木立 敏幸
>藤ヶ森 博
Location:Aomori, Japan
Principal use:Event space
Exhibition space
Restaurant/cafe
Shop
Site area:13,011.76m2
Building area:4,339.83m2
Total floor area:6,707.98m2
Design
Architecture:
molo
>Stephanie Forsythe
>Todd MacAllen
>Robert Pasut
>Kan A.
>Atsushi N.
>Duncan Wright
>Kevin James
>Adam Sharkey
>Takuya Shikanai
>Mathew-Arthur Bulford
d/dt Arch
>Yasuo Nakata
>Atsuo Yano(previous staff)
Frank la Rivière Architects
>Frank la Rivière
>Yoko Mima
>Paola Itikawa Otsuka(previous staff)
Structure:Kanebako Structural Engineers
>Yoshiharu Kanebako
>Yasuhiro Mochizuki
MEP:PT Morimura & Associates
>Masanori Sodekawa(mechanical)
>Takashi Yoshida(mechanical)
>Akira Katayanagi(electricity)
Acoustics:Nittobo Acoustic Engineering
>Tomoyuki Nakamura
Graphics:Studio Fukude
>Hideyuki Fukuda
Construction
Architecture:Kajima-Fujimoto-KurahashiConstruction JV
>Masato Shinohe
>Tadahiro Watanabe
>Hajime Mizoe
>Kenji Hirai
>Hiromasa Akama
Electricity:Yoden-Utou Construction JV
>Kouji Kawayama
>Akikazu Okuzaki
>Yutaka Oda(stage lighting)
>Akihiro Kimura(stage audio)
Mechanical:Shikanai-Daiki Construction JV
>Toshiyuki Kidachi
>Hiroshi Fujigamori
Aomori 2010.10