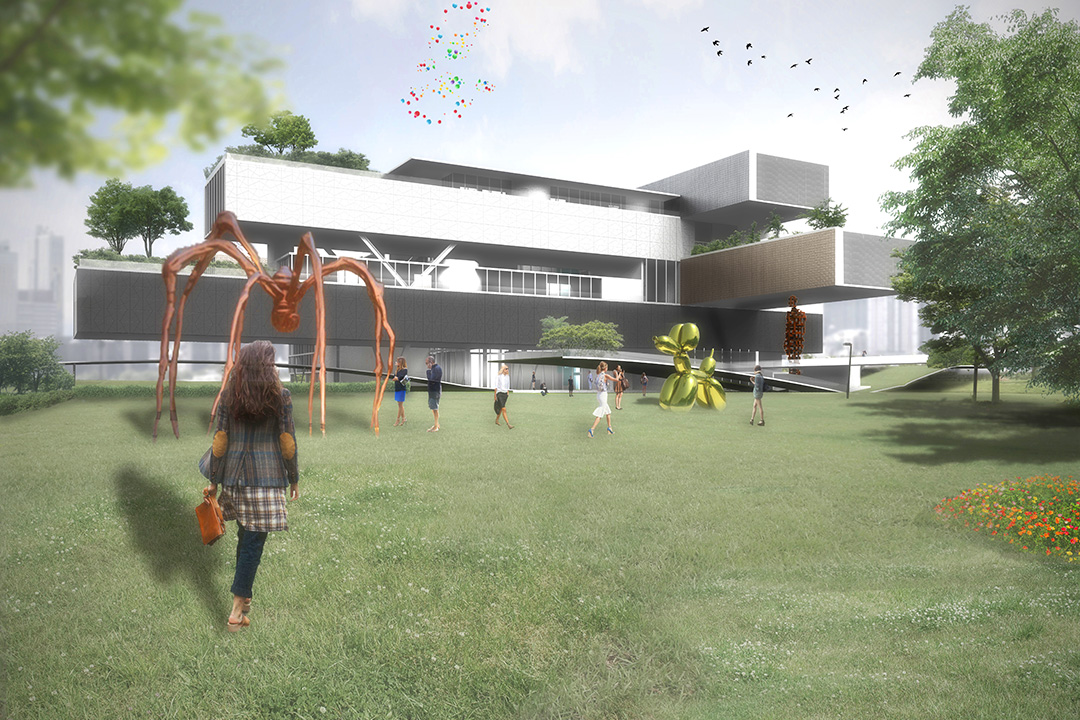
New Taipei City Art Museum
Response to the site and location
In response to the objective of this competition, to create a new type of museum with as goal to have people freely engaging in “Art as lifestyle” and hence to come to a “lifestyle as art” we feel that the solution lies in creating a transition from the city to the park and the river waterfront. The buss of the city and station area, the beautiful greenery and hills of the park, the views of the surrounding mountains and the tranquility of the riverside are important qualities of the location and the site, that if connected by means of the New Taipei Museum of Art will create the possibility to have art be infused into peoples lives in a very natural way. Our proposal therefore concentrates on creating this link between the three elements, city, park and waterfront.
A casual stroll from YINGGE station and Yingge old street area towards the Dahan River will lead visitors across this bridge over Huan-he Road aligned with art-shops. It is almost by chance that one enters the museum complex directly on the second floor. The level of the station area (50m) is almost the same as the level of the bridge (49m) hence a smooth transition is achieved. On this second floor are located the museum and art bookshop as well as the ticket and information counter as an extension of the art shops. The bridge extends further connecting through to the cable car station an open-air-theater, the waterfront cycle- and footpath and culminating in a viewing platform on the waterfront. Other existing paths of the park are realigned and used to link the museum further to the site. The path that runs from the hill on the east side is lifted up to form another bridge that leads directly to the art and bookshop on the second floor.
The entrance hall is penetrable from all sides at ground floor level. All parts of the museum including the offices and the parking garage at B1 and B2 are accessed through this hall that truly works as a focus and gathering space for the museum.
The access strategy is to come to a museum without a front door but highly accessible through its spatial porosity.
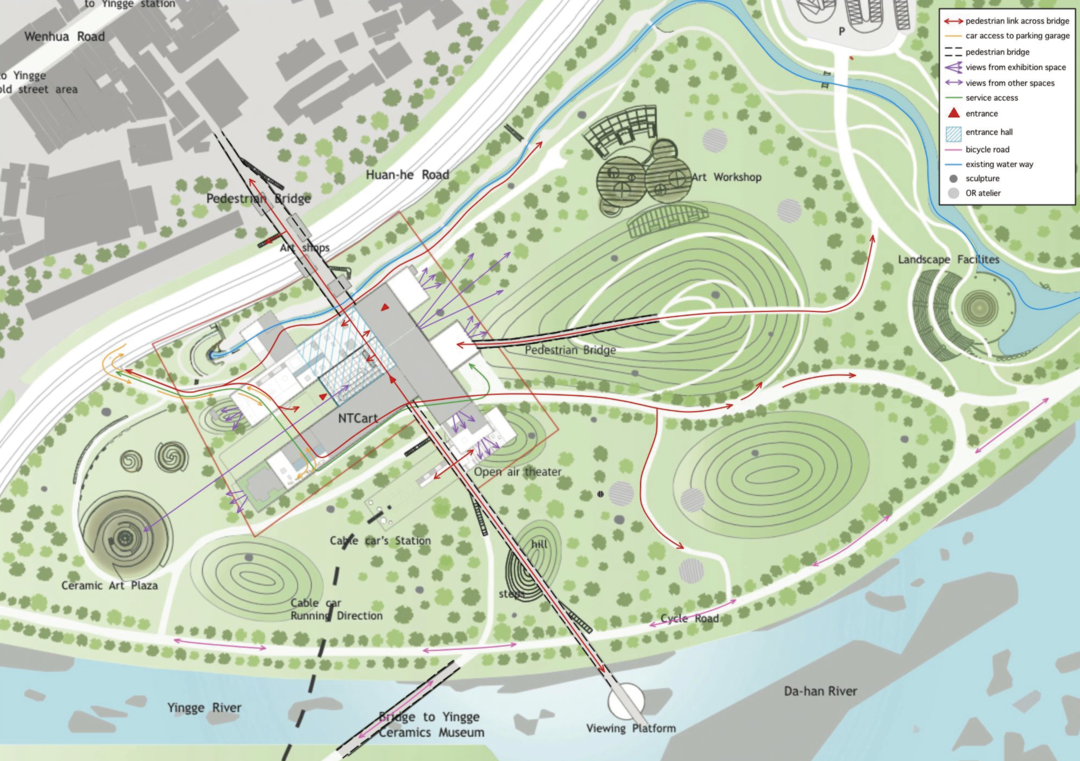
Functional organization
As the ground water is supposedly relatively deep in the area of the site, the required parking facilities are planned as a two story underground parking garage that connects directly into the main entry hall of the museum. This feature frees the ground floor to remain park like. The footprint of the building is on purpose relatively small for the size of the building. This is in response to the idea to keep the beauty of the park site as much as possible intact as well as to stay within the maximum allowable footprint of the building. The three main functions of the building, Open Storage, Special Exhibition Gallery, Permanent Exhibition Gallery and Children’s Museum are all expressed as independent floating volumes. There is a dramatic, sheltered outdoor space below the storage volume with a sloping planted ground floor slab, freely accessible, that eventually covers the bus parking. The existing water way and the remainder of the site is left untouched while enhancing the green belt by planting extra trees. In this green zone as well as in the whole park, pieces of art will be exhibited as a freely accessible sculpture garden. It is also proposed to erect small gallery spaces, and architectural follies in the park in addition to the existing Art Workshops. These spaces could be rented out for private exhibitions but could also be used during large art events such as an Art Triennale to be organized by NTCArt.
The functional organization of the museum is centered on the pedestrian access bridge and the entrance hall. It is from here that all parts of the museum are accessible by means of a majestic ramp that leads visitors in a gradual way up to the other levels of the building like an extended stroll through the park. For quick access there are a set of elevators and stairs connecting all floors from the basement parking garage to the top of the building.
It is an important point of the design to have, at the very accessible ground floor level, the educational facilities such as the resource center and the flexible multimedia lecture hall to form an education and media center. On the opposite side of the hall is the direct access to the offices. The hall at this level functions not only as a gathering space, but also as an extra possibility to exhibit.
Second important point of the organization is the very public character of the second floor. It is here that city life blends with the art world of the museum. All commercial functions are located on this level including the ticket counters. Central in the building, on the third floor, is located the Open Storage, that is designed as a study collection accessible by the public as well as scholars and researchers. Also on the third floor is located the Auditorium with place for 620 people. The stage is designed in connection to the Open Storage so that art specific lectures can be held by opening large doors allowing artworks to be displayed on stage for explanation during lectures.
For manageability the third floor is directly connected to the administrative functions located in the office wing. The forth floor is reserved for the Special Exhibition spaces as well as the Art Themed restaurants. The Art Themed Restaurants are designed as a series of different kitchen volumes that articulate the space with in-between seating areas that will be designed with different atmospheres possibly with the involvement of different artists. The elevated location of the restaurants makes good use of the views to the south.
The special exhibition area is the largest of the three exhibition functions and is therefore also partially locate on the fifth floor. Here are the Special Exhibition Medium and common spaces. The location of these spaces is such that they could easily be used in correlation with the Permanent Exhibition Space also located on the fifth floor.
On the sixth floor is located the Children’ s Museum, with the Art class rooms and ateliers, etc and in addition to this the Hall of Fame. The Special character of the Children’ s Museum is expressed by its location on the top floor. In this way the children are automatically exposed to the world of art as they filter through the building. Further adjustment of the dimensions of the spaces to the scale of children are achieved by means of further partitioning to come to a fine grain network pf spaces with in the large gallery. In contrast Hall of Fame is designed as a series of separate smaller volumes on the terrace. Each one can be dedicated to one important piece of art or artist and visitors can stroll between the pavilions. The Hall of Fame, visible from the city, is strategically combined with Children’ s Museum on the same floor, as this allows for interesting educational opportunities while the area can also function as the waiting area for the parents.
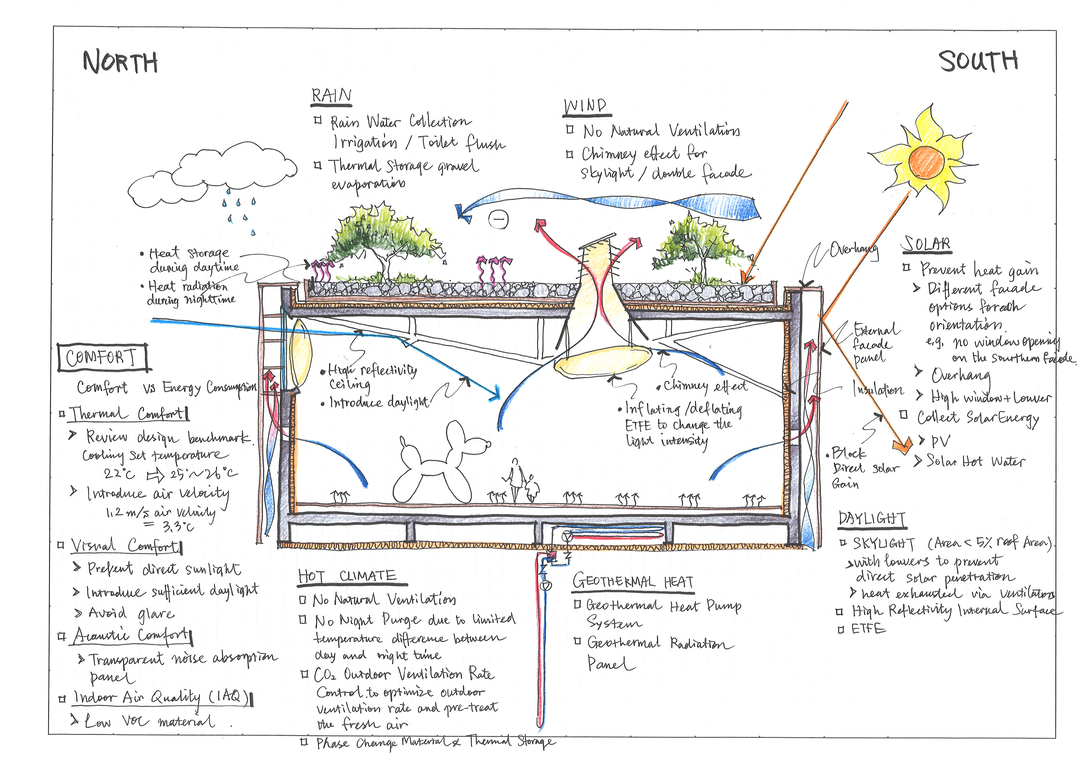
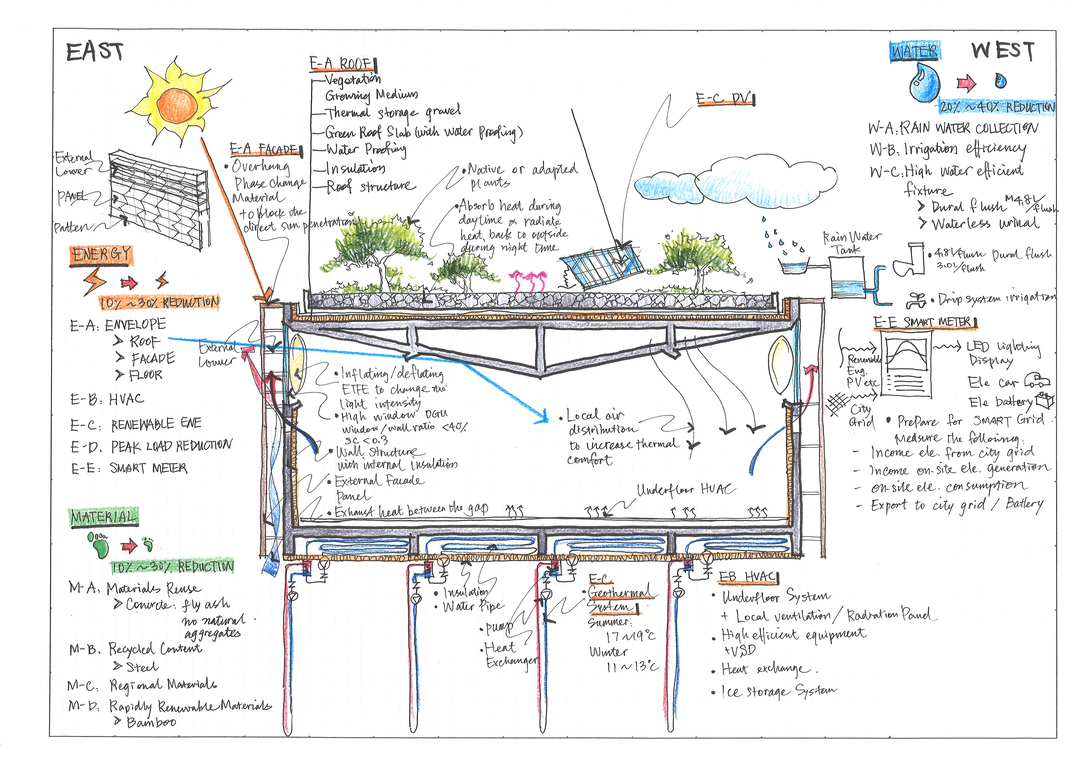
The architectural concept
In order to arrive at the desired spatial porosity the main architectural concept constituting of the building is the composition of the exhibition spaces as a sequence of large interiors volumes that step up each time turning 90 degrees in another direction to be oriented onto the significant views of the surrounding landscape. The resulting type of piling up is a complex of floating blocks, dramatically cantilevered, with in-between terraces that are used both as exterior exhibition spaces and viewing decks as well as for auxiliary functions such as the art themed restaurants, the children’ s ateliers or the Hall of Fame, etc Visitors move between these spaces like a stroll through a sculpture garden either within such an exhibition volume, or outside on top of it or in-between. This stroll through the exhibition spaces is of a linear meandering nature and is meant as an extension of the stroll through the park that we propose to further turn in a sculpture garden.
Exhibition strategy
The exhibition galleries are in the first place large spaces that are brought to a smaller scale by means of an exhibition wall of 4.5 meter high that undulates to narrow the space down without strictly separating the rooms. This wall bends away from and wraps the structural wall. This results in sufficient wall space for exhibition purposes. Sliding doors can be added to come to a temporary closure of areas. Fixing points for the hanging of artworks as well as light fixtures are integrated. A further adjustment to the required scale of the exhibits and the further program is achieved with a flexible partitioning system that can be changed in response to the changing exhibits. While the size of the exhibition wings has been designed in response to the brief this exhibition strategy allows for a combined use of different galleries as well as independent use. Per wing several access doors are provided as to enhance this flexibility. The ticket control takes place at the entrance of each gallery and is therefore just as flexible. It is also through this strategy that one can be specific (permanent exhibition) as well as versatile (special exhibition) while accommodating different atmospheres adjusted to different target groups (children in the Children’ s Museum or adults in other parts).
Both the floors as well as the ceilings will be fitted with hanging points necessary for the display of certain types of artworks as well as floor and ceiling consents. Because of the strategic location of the far ends of the exhibition galleries these areas are designed as spaces for relaxation, where one can step outside of the exhibition atmosphere and enjoy the views of the landscape in the rest areas. This is just as much part of the exhibition strategy as it results in elongated stays per visitors. Another important aspect of the exhibition strategy is the lighting design. Instead of providing artificial even lighting, each exhibition wing has a combination of natural light with additional electrical lighting in a way that creates zones within the overall space with different levels of light luminance.
Natural light
To maximize the daylight within the building all the exhibition spaces have high windows admitting natural daylight. These windows are equipped with a louver system that regulates automatically, blocking out direct sun light and admitting natural (northern) light and therefore protecting artworks from climatic extremes. In general the windows are, where possible, oriented on to the north to get an ideal type of light for viewing works of art. Glazing is high isolation glass, low-e, low iron anti-UV glass. Light is than filtered through an ETFE inflatable double layered and pattern printed film. By inflating or deflating the light intensity can be adjusted similar to a dimmer system. An additional velum ceiling diffuses the light further. In addition to the high windows there are roof lights that work in a similar manner. Directed towards the north they create pools of light and therefore enhancing the spatial experience. The windows and roof lights allow sufficient daylight to illuminate the art on overcast days and provide adequate control of sunlight levels on bright days. On overcast days available daylight is mixed with artificial light to produce the required gallery illumination levels. The type of lighting envisioned can be found in large halls, often factory halls, which are fitted with roof lights through which natural light infiltrates lighting up the roof trusses. Orientation and the position within the building of the galleries determine to what extend the mix of these strategies is applied and lend each space its specific emotion. The rest areas at each far end of the galleries are fully glazed. To express the importance of these areas sun light and natural light is filtered and diffracted by automatic dichroic glass louvers that play with and soften
the light as much as they reduce the sun load whilst giving the areas an ever changing beauty to be experienced as an art piece in it self. The entrance hall is also glazed and fitted with an ETFE inflatable double layered and pattern printed film velum just behind the pair glass. On top are louvers to filter out extreme sun light and to soften the light to a more pleasant level. In response to this lighting strategy the interior of the galleries is not an even white with even diffuse light, but should be a nuanced environment with subtle differences in lighting levels and materialization.
Materialization
Modern art comes in many forms, scales and sizes. By times as stand alone objects, by times as a whole space encompassing installation constructed on site, by times immaterial as projections or sounds etc. For that reason it is important that the galleries can be readily adapted to the intended exhibition modes. The buildings materialization is in the first place to serve the art and to create a suitable backdrop for the viewing of art. In the galleries the exhibition walls are in principle plasterboard with a glass fiber finish that can be painted over depending on the exhibition purpose. Above the exhibition walls is, exposed, the structural wall in concrete. However parts of this wall could be finished with other materials if necessary. The flexible partition walls are lighter and of a modular system that can be stored. Special construction can be constructed on the spot. The floors of the galleries are polished color concrete, toned down to a dark gray, with a hydronic thermal system integrated as part o the . This is part of the building climate response strategies. Certain areas can be further worked out in collaboration with artists to create areas of special interest and to blend the architecture with art. The ceilings are mainly to filter and project light and are therefore light reflective and fitted with light filtering vellums. As the floors are sound reflective the ceilings will have sound absorption qualities. All other spaces are always outside the gallery volumes and are therefore distanced by a more exterior quality.
The facades of the main volumes determine the appearance of the whole building. Each of these volumes is in different materials as follows:
1) Resource Center & Book and Gift Shop & Offices; U channel glass of recycled glass. The glass walls vary from transparent to opaque depending on performance requirements and are backlit.
2) Open Storage: black pc with graphic print. The appearance is as if it were a large abstract painting hovering over the park. LED can be integrated to form a light painting at night.
3) Special Exhibition Gallery: expanded metal bronze colored
4) Permanent Exhibition Gallery: White pc with graphic print. The appearance is as if it were a large abstract painting hovering over the park. LED can be integrated to form a light painting at night.
5) Children’s Museum; expanded stainless steel. The openings filter light.
Structure
The structural diagram shows the basic structural system and its feasibility. The steel structure steel and reinforced concrete is kept very
simple and efficient as it will be hidden by the façade system and mostly by the internal finish.The longitudinal wall of the galleries are
except for the high windows closed walls, that work as enormous trusses that support the 50m overhanging floating galleries that are home to
9 m high galleries. Where necessary these volumes are subtlety supported as not to be too intrusive. It is proposed to have a tuned mass damper at the end of the cantilever integrated with the viewing area here again with a subtle touch rather than advertising the technique loudly.
Sustainability and building climate response strategies
Climate data of Taipei show that for 4 months in summer the temperatures are on average 33,6 degrees Celsius while maximum temperatures reach as much as 36 to 37 degrees. At the same time the relative air humidity is high (average 77,7%). The angle of the summer solstice is in the range of 85 degrees, meaning that the sun will pass almost straight over the building, while in winter the angle is as much as 45 degrees. In winter the average temperature is at a relatively comfortable 12,4 degrees Celsius. To create a comfortable as well as a suitable environment for the viewing and conservation of art works the following climate response strategy is developed.
The first important aspect of the climate response strategy is to come to an integrated approach in which the building shell takes over from the mechanical installations a great deal of the interior climate conditioning functions. This approach informs the programmatic organization as well as shapes the form of the building. The overall aim is to come to a reduced HVAC installation through an improved building shell hence to a sustainable energy strategy, through the use of additional renewable energy sources to cover for the remainder of the energy needs.
The following strategies are integrated in the design:
1) High insulation and a double façade creating a buffer zone that reduces heat loads on and therefore cooling load of the building. All roofs are planted for extra insulation and to create micro climates with extra shading. Also they are sprinkled at night to make good use of the nighttime making use of radiant and evaporative cooling and helping to reduce the heat-island effect, hence reducing energy consumption. Furthermore the greening of the project, inclusive of the remainder of the ground floor level, reduces storm water run-off.
2) Shading: Between the structural wall and the facade cladding is a 900 mm buffer zone that effectively keeps the structure in the shade hence reducing sun loads. The glazed end zones of each gallery have automated glass louvers shading to filter out 50% of the direct sun light. The type of glazing used is low-iron low-e pair glass with anti-UV layer. The planting on the terraces as well as the louvers over the glazed entrance hall and on top of the Children’ s Museum are all meant to shade the building.
2) Use of natural illumination to reduce as much as possible the use of artificial light sources hence electricity consumption. Through the use of a Light Control System the required lighting levels for the viewing of art can be achieved.
3) The use of thermal mass in combination with the use of Thermal Active Surfaces is the principle climate moderation mode. This implies the use of a hydronic thermal system using the thermal mass of the concrete floors (see sections). With this system works in summer as cool floors and in winter as warm floors, are installed to create a comfortable environment in the zone of the space where people mostly are. The water used should be drawn through a ground source loop to chill the water to an average temperature. This system should reduce the traditional air supplied cooling and heating installation considerably and is an important part of the sustainable energy usage strategy. In the interior plasterboard with phase change particles can be used to further moderate the room temperatures.
4) The supply of fresh air is through vents integrated in the floor and wall plinth. Dehumidified air is supplied to avoid condensation.
5) Ventilation is through exhaustion of air as an effective means to reduce surplus heat. The museum galleries ceiling voids act as an environmental buffer zone, creating an insulating blanket above the art zone from where stealth air and the surplus heat can be extracted. The facade buffer zone can be used to re-circulate air, again moderating the temperatures. The dominating wind direction from the east is used for displacement ventilation with heat exchangers either through the façade buffer zones or by means of Natural Stack Ventilation through the roof lights regulated by automated vents.
7) Air motion is part of the comfort strategy and if necessary fans can be used to create the exact levels of air flow.
8) Passive gains: In the glazed end wall areas in particular on the east to west side, passive solar gains in winter will help reduce the heating load of the galleries.
9) Renewable energy source: On the roof of the Children’ s Museums the inclined aluminium sun shades are to be installed with photovoltaic cells to provide off-grid electricity and reduce reliance on the grid. All measures to improve the building shell are important to reduce the number of photovoltaic cells hence installation cost. Some can be used for solar thermal gains.
10) Rain water is collected for use of the irrigation system of the roofs and terraces as well as for flushing of toilets, reducing storm water run-off.
MEP
The further mechanical installations are supplemental to the above building climate response strategies.
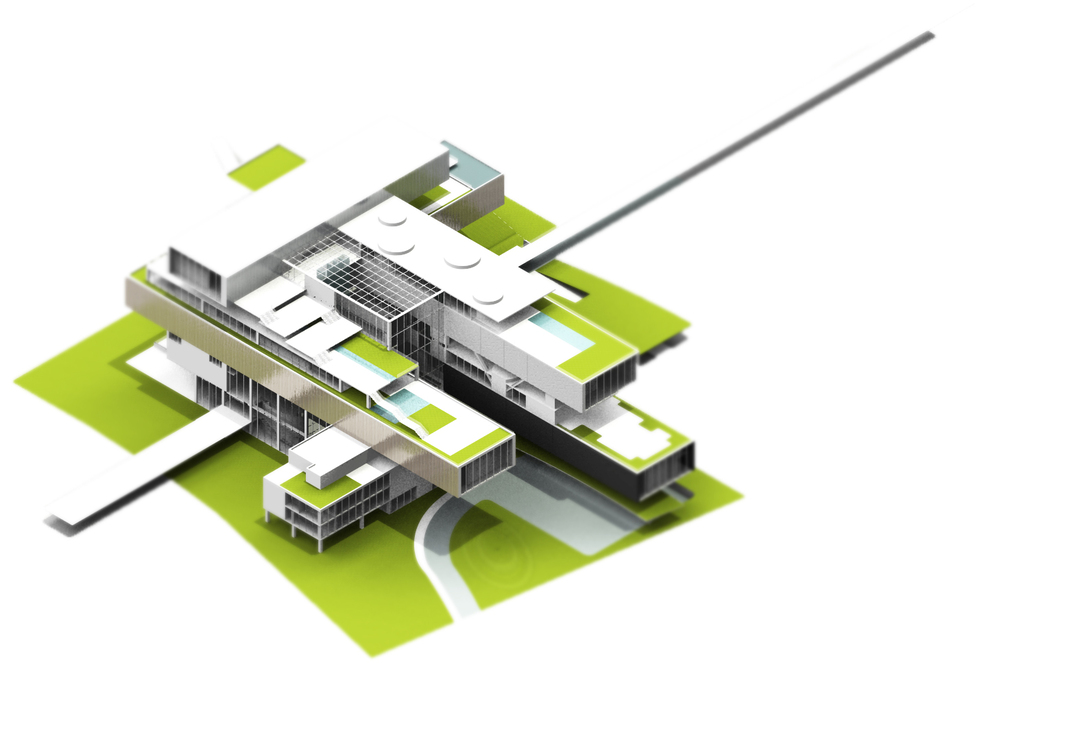
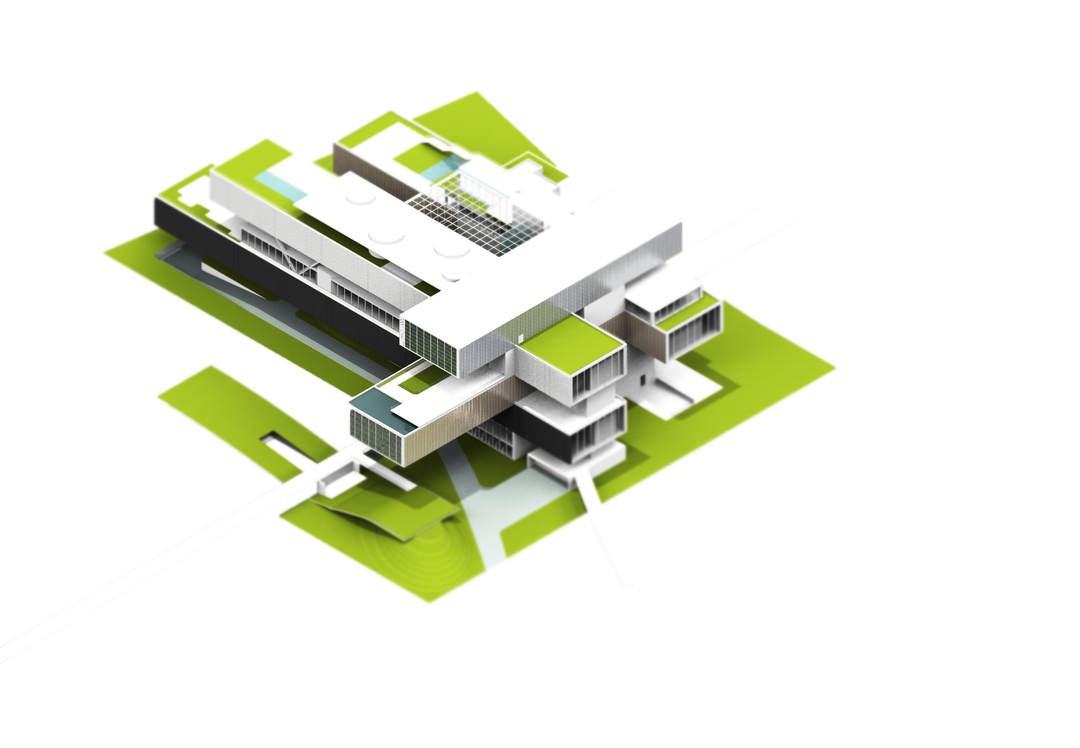
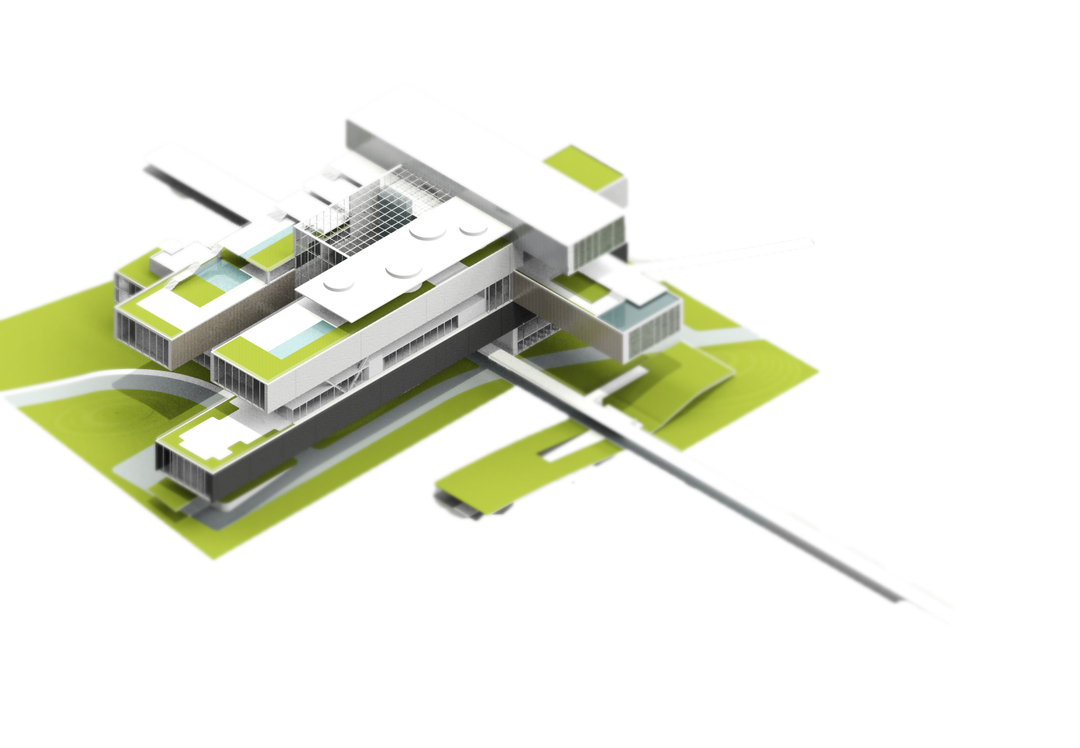
Design Team
Architectural Design
Frank la Riviere Architects inc; Frank la Riviere, Ryu Kanari
with the support of; Terada Shuhei, Itagaki Sota
Structural Design
Arup Japan; Mitsuhiro Kanada, Shigeru Hikone
MEP Design
Arup Japan; Joshi Mori
New taipei 2011.08