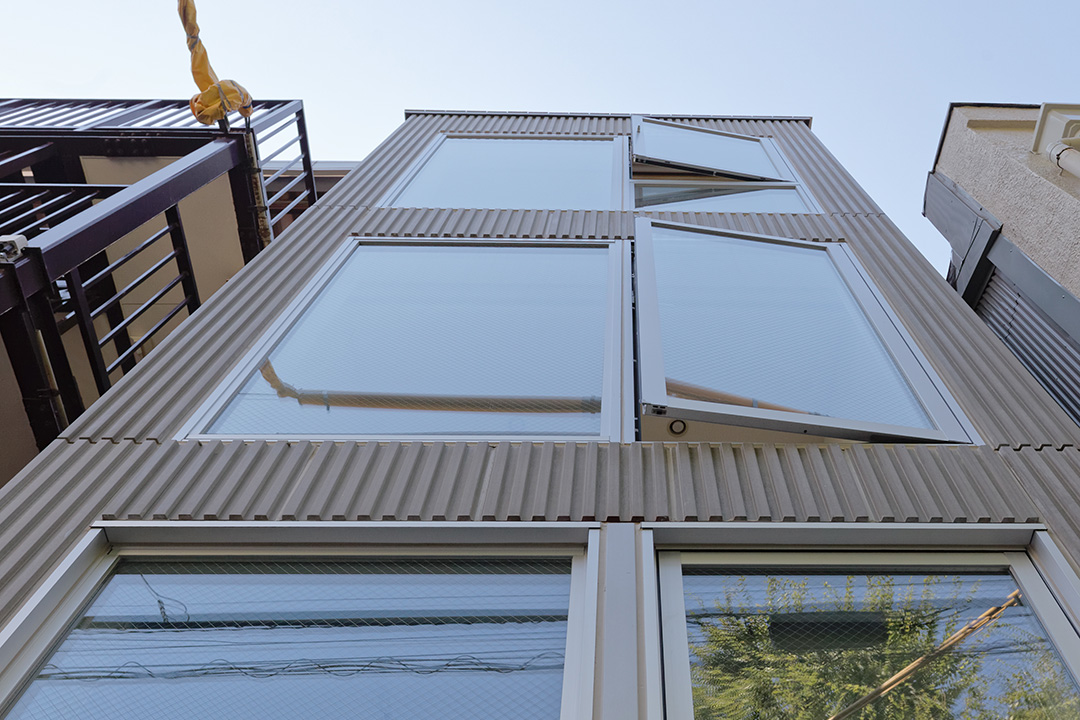
Park Residence
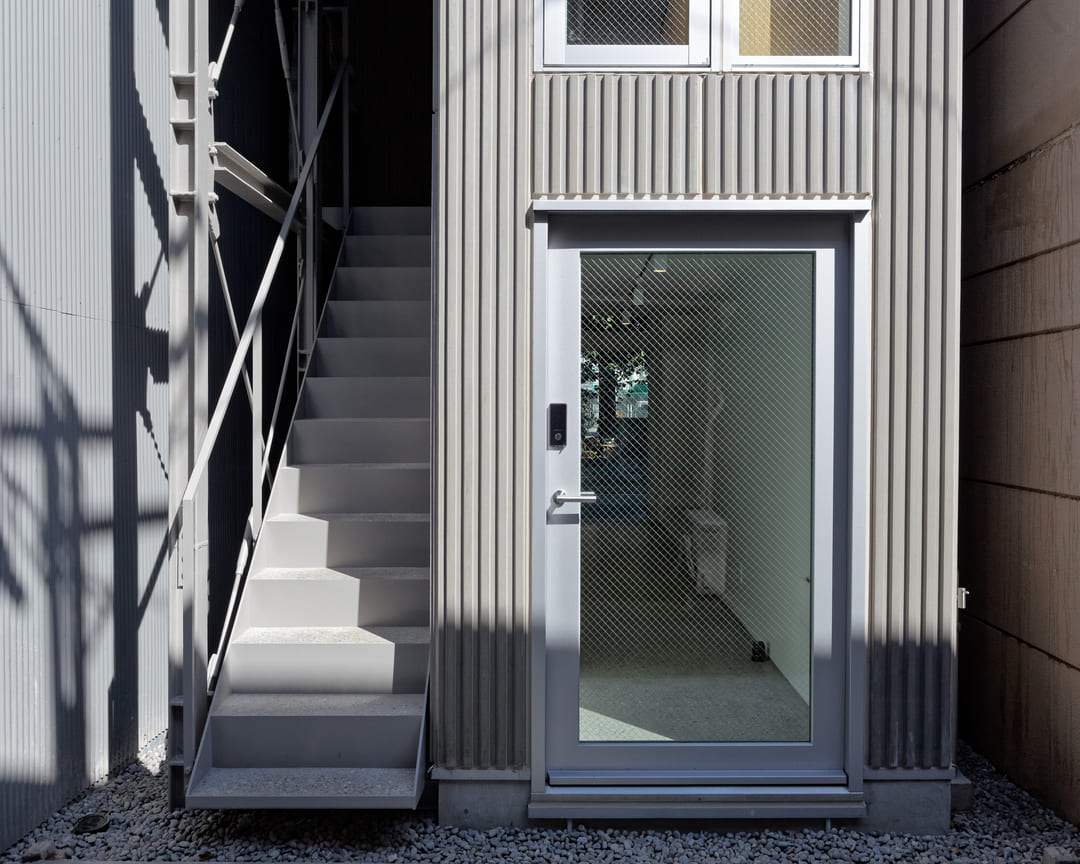
Near Ueno park, facing the grounds of an old school transformed into a small park, stands Park Residence (95 m2, 4-story + loft) constructed for a married couple.
The building inserted into a narrow slot between two adjacent buildings in the commercial district around Shin-Okachimachi underground station.
The 30㎡ site measures 3.7m wide and 7 m deep and is extremely narrow to construct a building of 4 stories. In addition, the neighboring buildings are in certain places as close as 50mm to the site boundary. As a response to these site constraints, a two-pronged design strategy was developed. First, to maximize the usable floor area, the structural steel profiles were kept at a minimum of 100 x 100mm.
Secondly, as a result of the small floorplan of the building, a split-level spatial organization was used placing and airy open staircase in the center of the house toped up with a roof light. The result is a configuration as if living on the extended landings of the staircase. Going towards the top floors the spaces become increasingly private, the views become wider and lighter during daytime. Inverted at night, the space increasingly sparser lit towards the more intimate top levels.
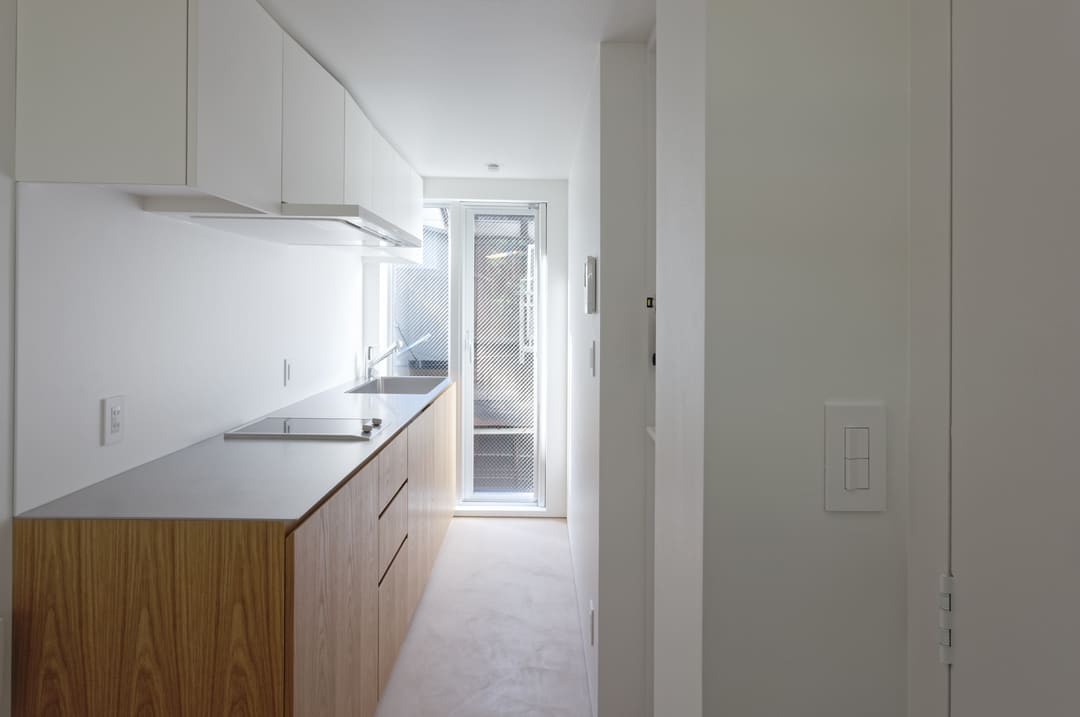
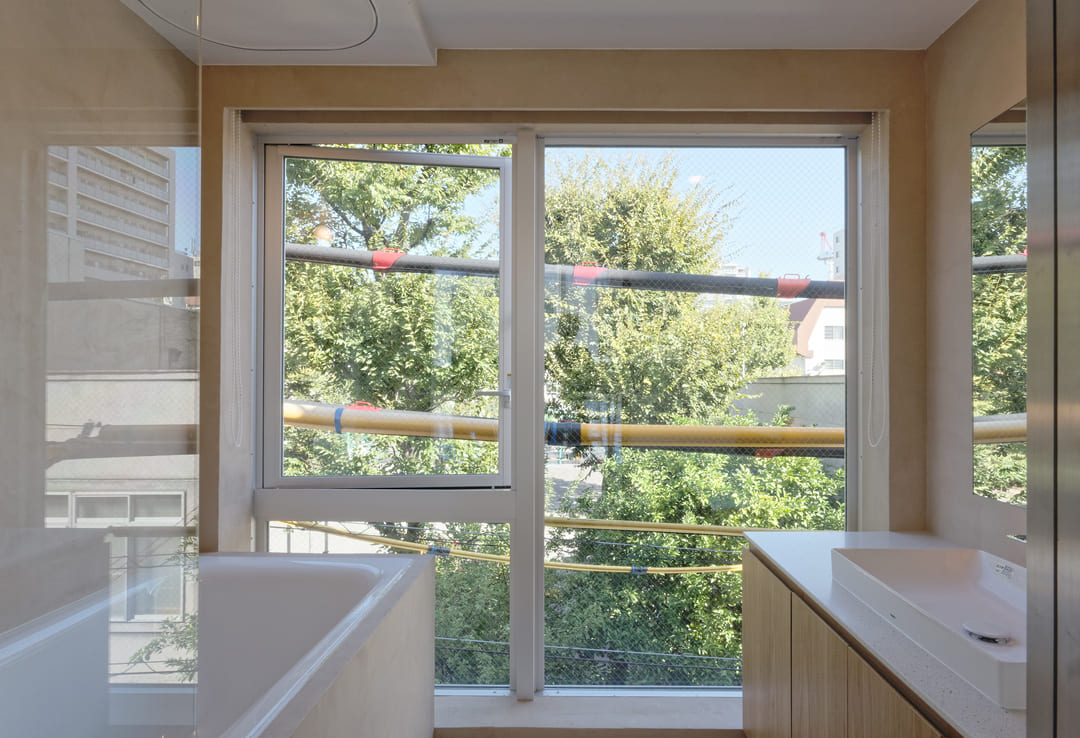
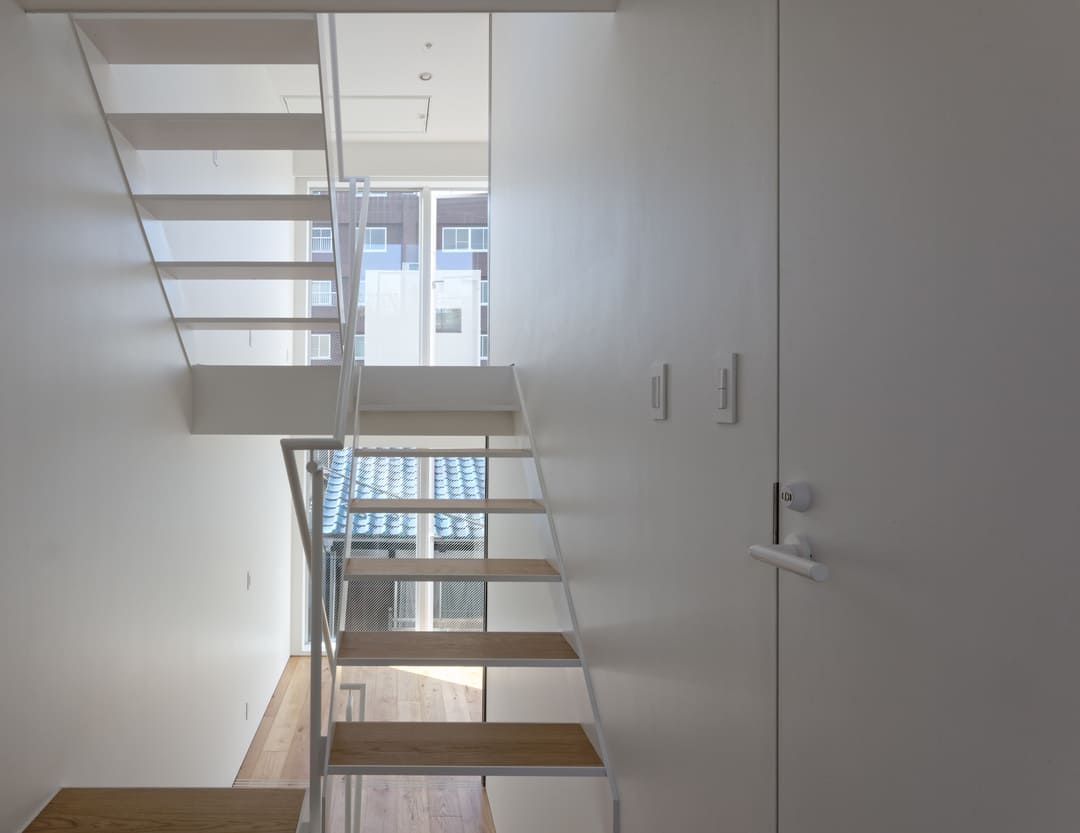
Small workshops and ateliers scatter the area and are interspersed with apartment buildings small and large while narrow alleyways still maintain a sense of old Tokyo.
A row of old timber houses facing one such alleys allowed for the placement of windows and the entrance to the apartment located on the upper floors to be designed in the rear, mirrored on the park side a glazed façade with the entrance to the separate office space on ground level.
The transparence on the first floor still allows for a glimpse of daily life taking place in the back alley to be perceived from the main street.
Apart from the glazed front and rear façade an extruded cement panel with a characteristic rib relief is used. The compactness and fire resistance of this material made this selection ideal for this situation whilst reverberating the industrial atmosphere of the area.
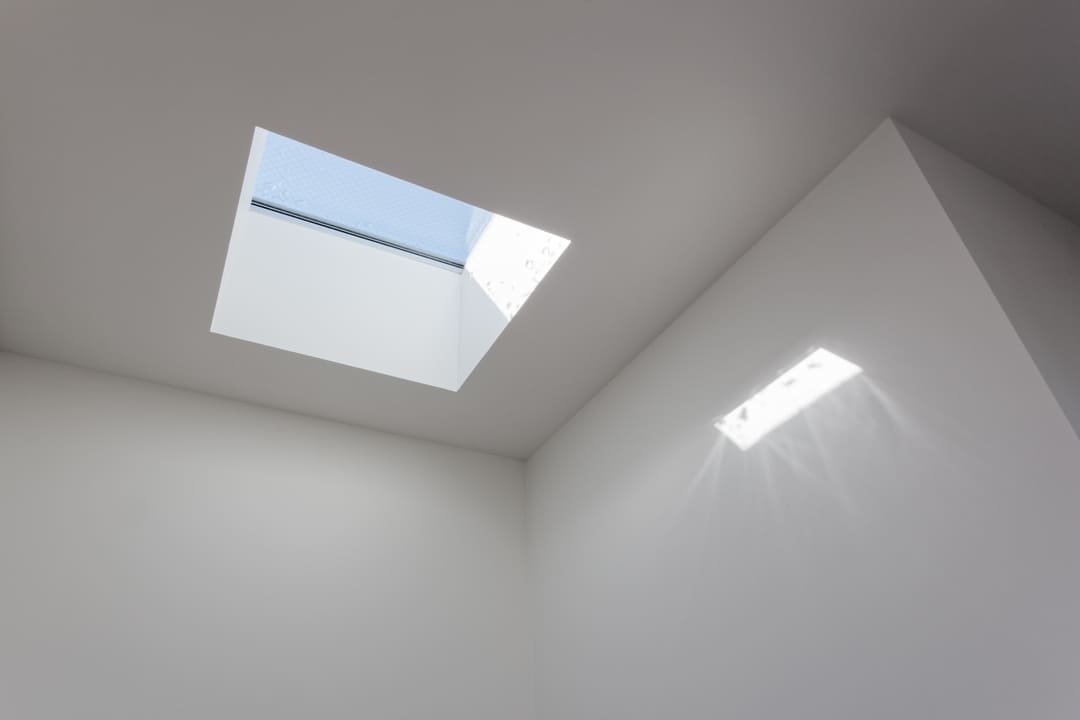
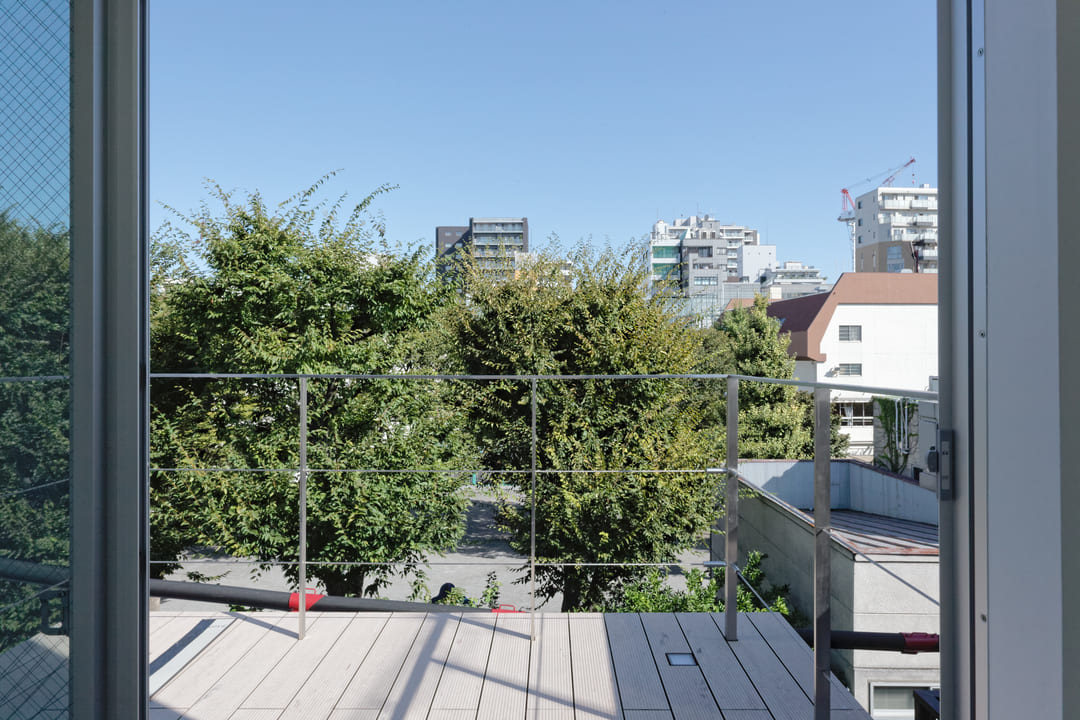
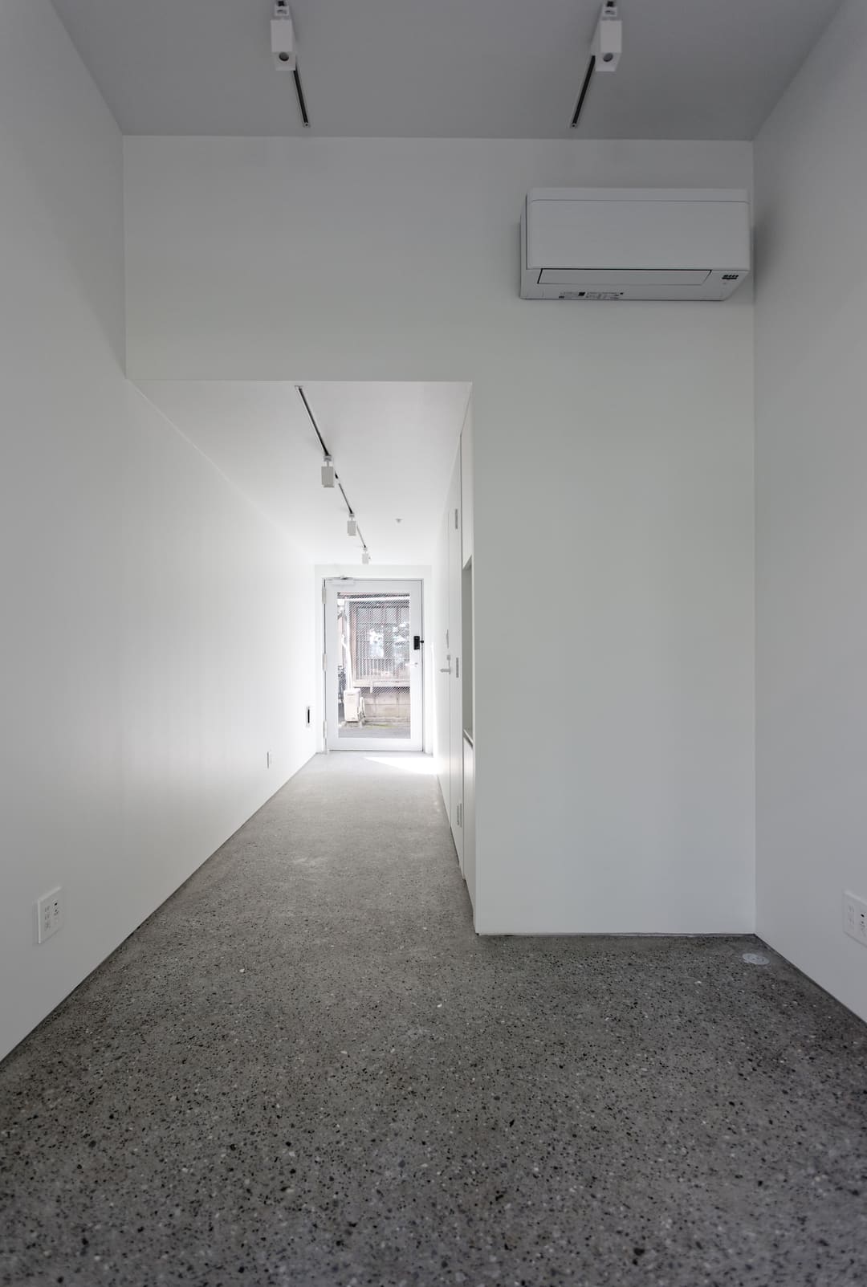
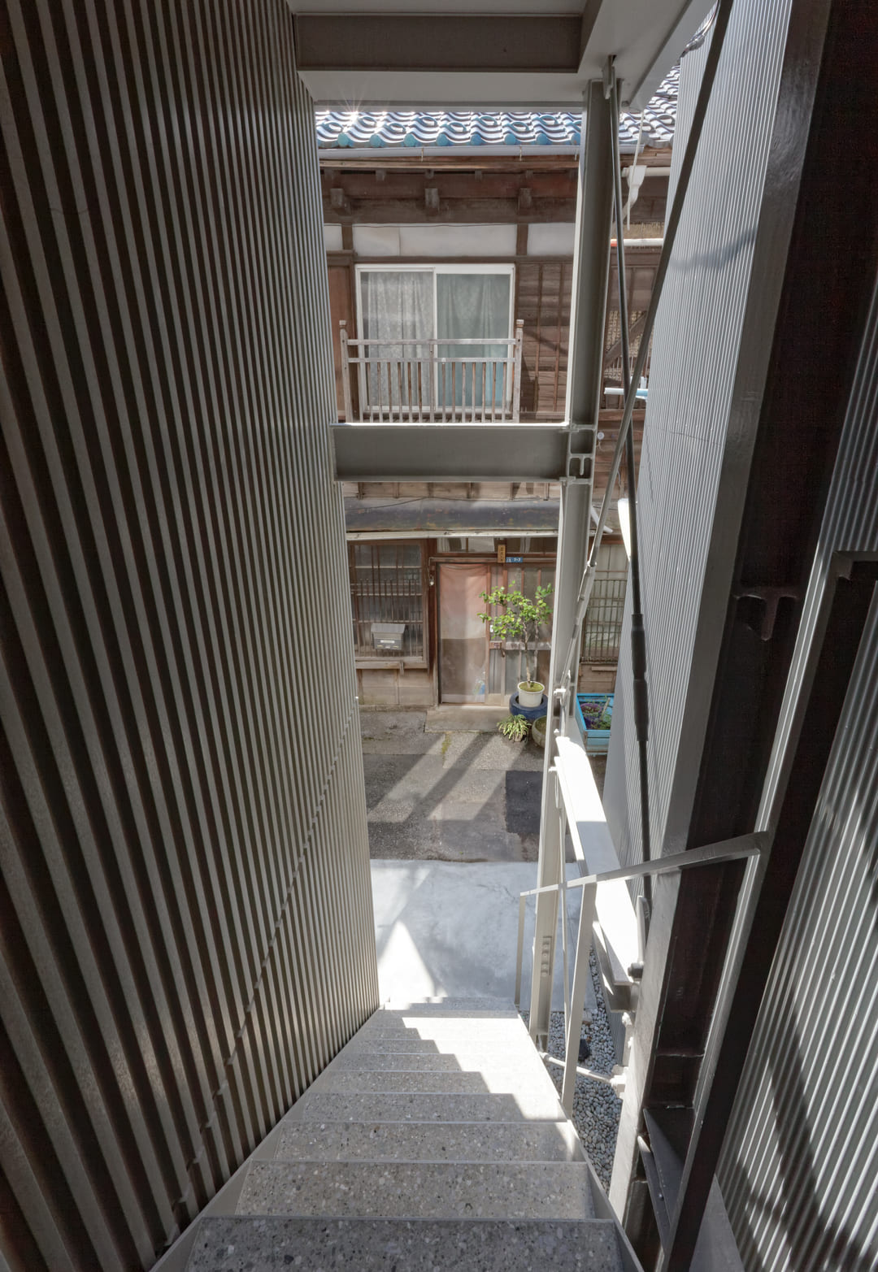
Completion 2021
Private residence
95 ㎡, 4 story + loft
Steel Structure
Kojima, Taito-ku, Tokyo
Architectural Design: Kakizoe Architects | Kakizoe Masaki
+ Frank la Rivière Architects inc | Frank la Rivière
Structural Engineer: Enshu Structural Consultants | Enshu Noboru
MEP Design: Piloti inc | Oguma Masaharu
専用住宅東京都台東区小島
建築設計: Kakizoe Architects | 垣副正樹
+(株)フランク・ラ・リヴィエレ・アーキテクツ|フランク・ラ・リヴィエレ
構造設計: 円酒構造設計 | 円酒昂
設備設計:(株)ピロティ|小熊理陽
完了 2021年