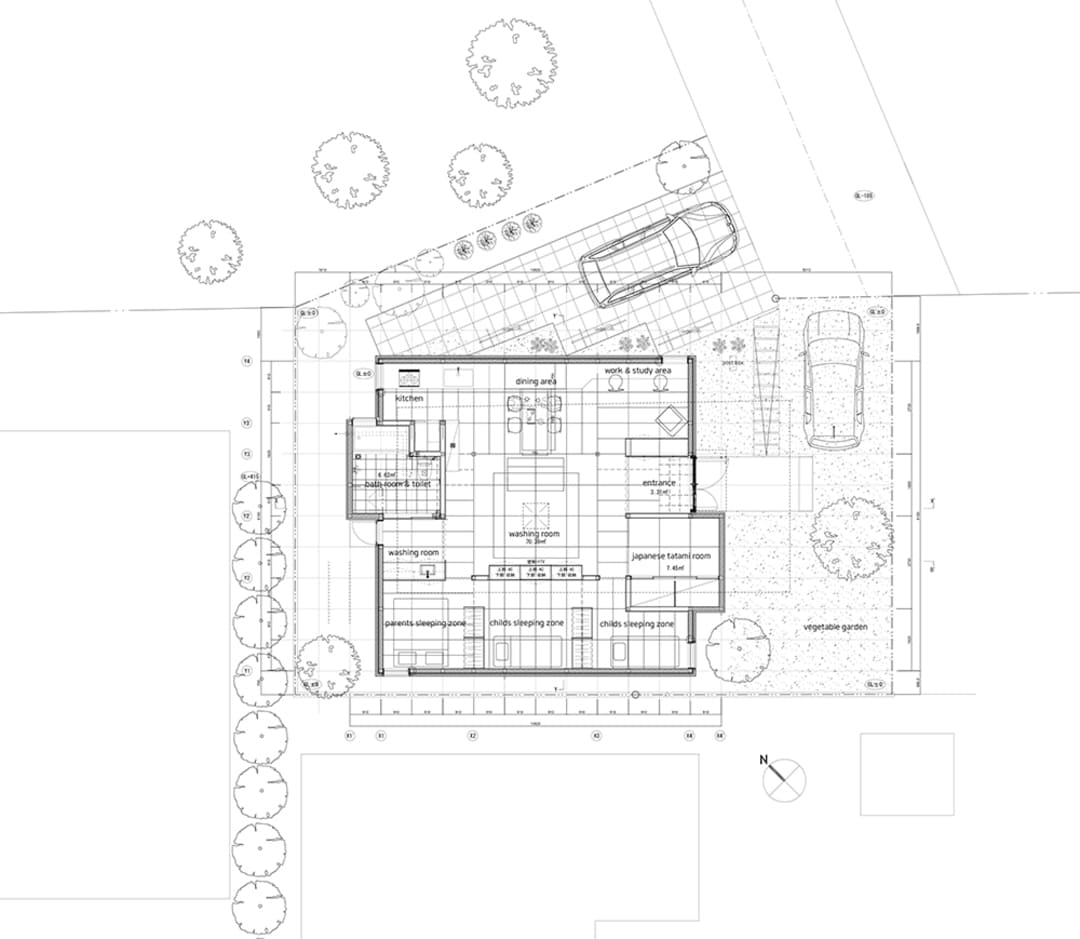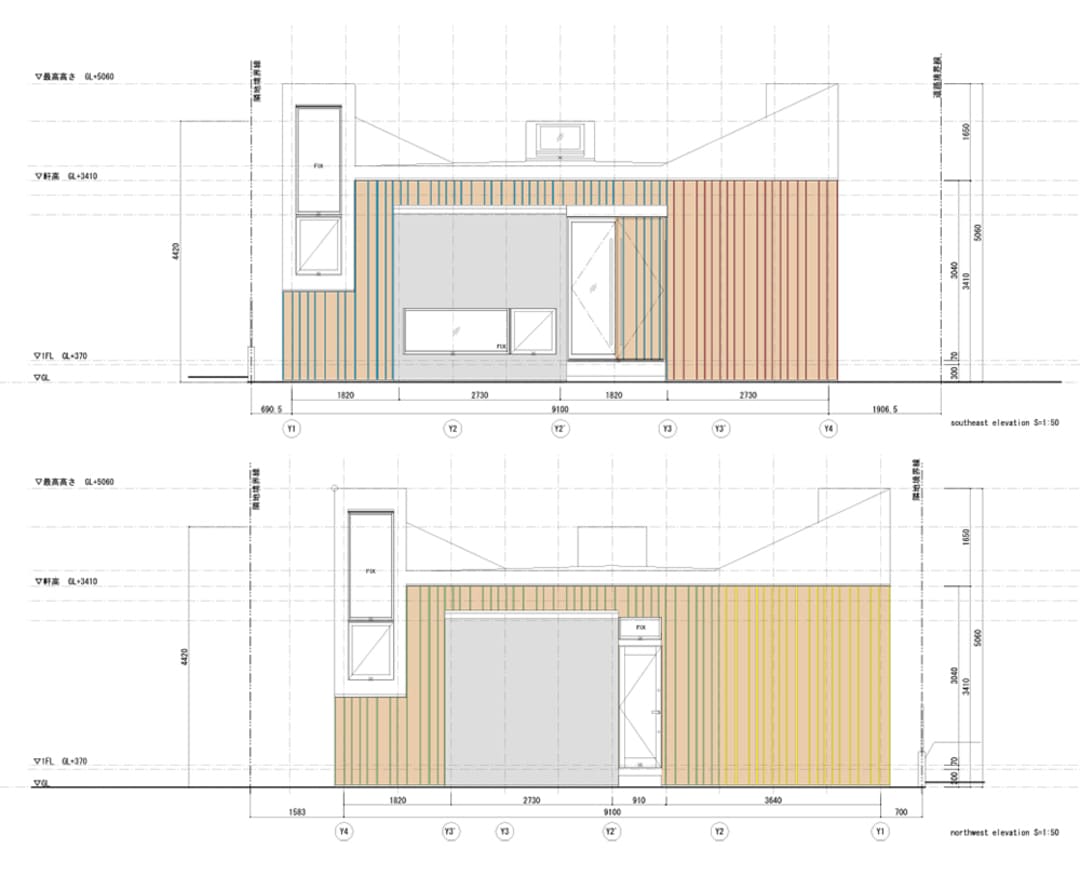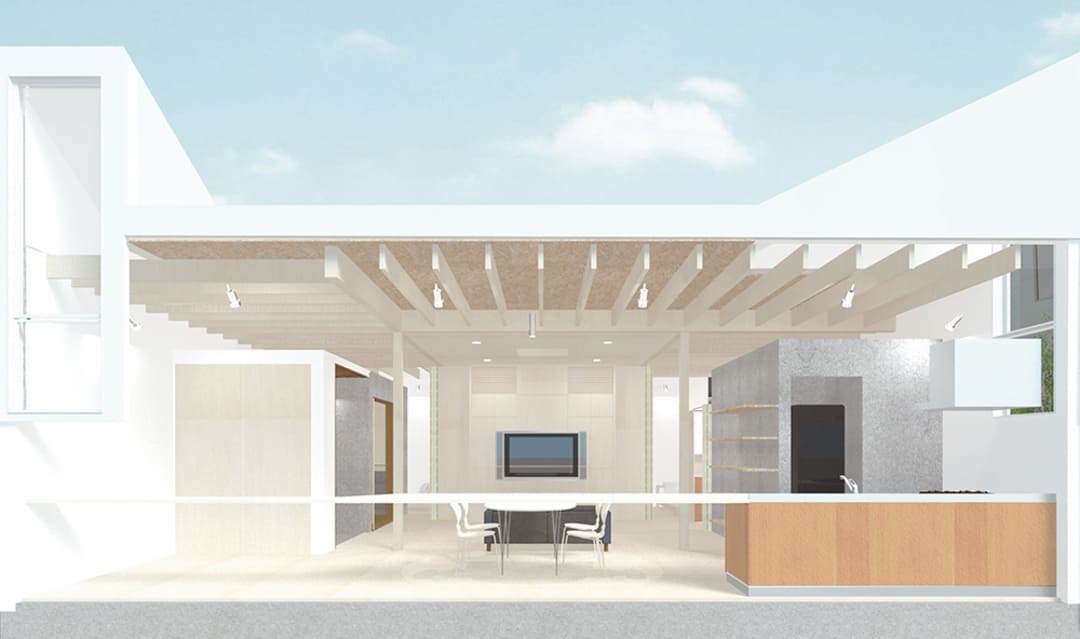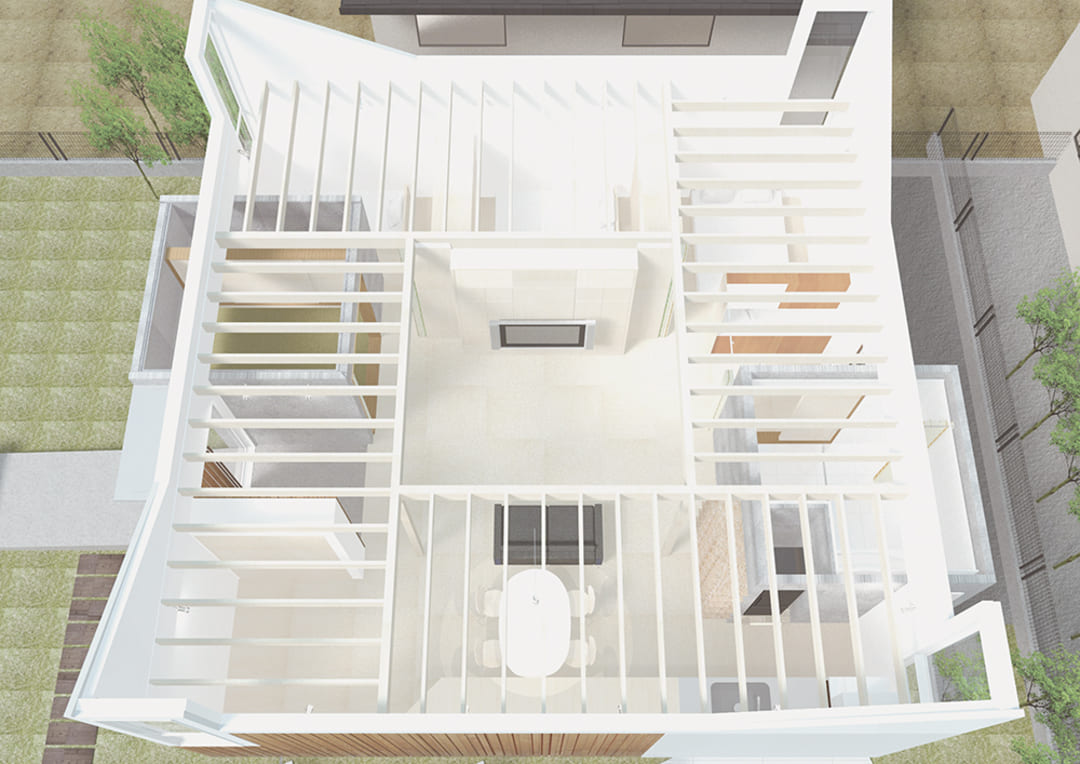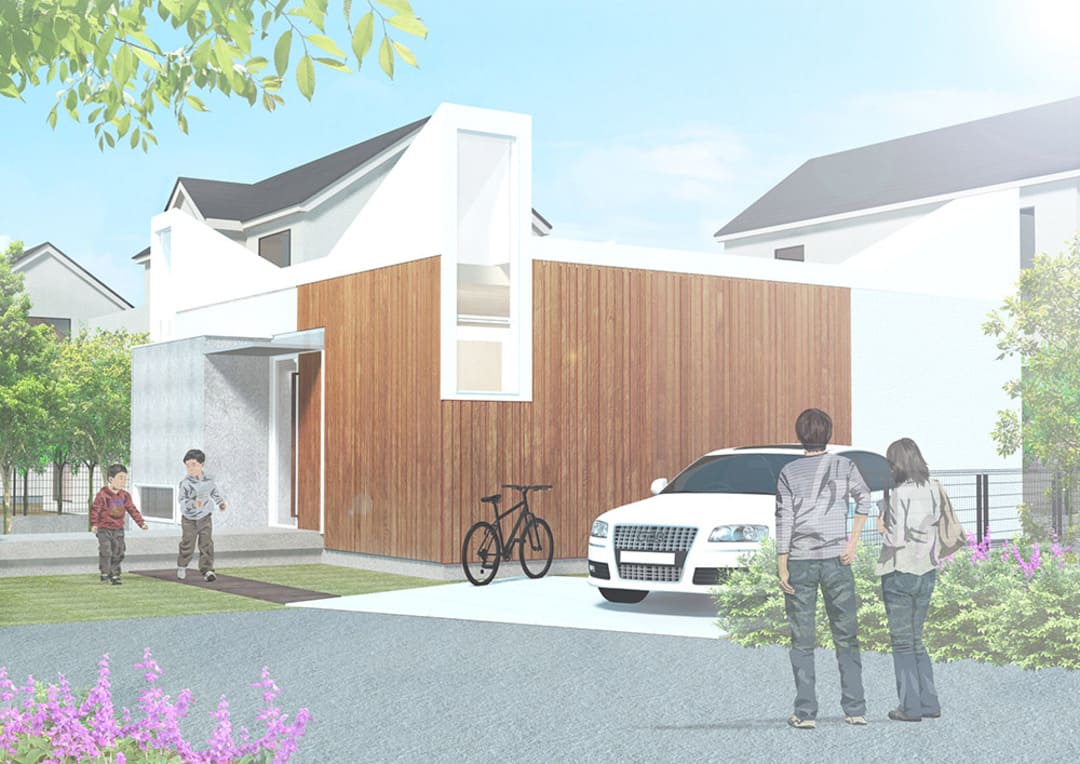
S-HOUSE
The House with the Four Ears
The design for this private residence for a couple with their two young sons stands out between the ready-made houses that surround it. Located on a 202 m2 plot in the new town Tsukuba–developed since the 1960s and now famed for its university and research center–the client sought to build a one-story house full of light whilst protective of privacy. A quite contradictory brief and a puzzle to solve. In addition to this, the brief required the possibility to use the space in a flexible way, wheelchair access, a Japanese room and furthermore, space for a vegetable garden, parking for two cars and four bicycles, all on a small budget.
To satisfy the requirements concerning the exterior use of the plot, a square plan emerged that was sized 9.100 x 9.100 or 10 times the current Japanese module for timber structures of 910 mm square as the most adequate solution. Amongst the housing typologies in japan, the one-story house is a popular type due to its compactness, economy and earthquake resistance. also in traditional Japanese architecture, this type was widely used and created an architecture dominated by the roof rather than the façades, as is proofed by the two neighboring traditional houses. with this notion in mind, the roof design became a major subject of study that led to the characteristic shape of the roof.
The idea was developed to use high side windows, often found in museums, at each corner of the house, in order to create an interior with abundant natural light. This strategy proved to be effective in solving the contradictory problem of lightness and privacy. Therefore, four vertical windows of 2. 7 m height with light catchers behind, that look like four ears one at each corner, protruding beyond the overall height of the house were designed to stand out high against the sky. This way of placing the windows allowed the penetration of daylight deep into the house as well as the blocking of unwanted views into the interior, whilst still providing views of the outside. through these four ears each facing another direction, light is projected both deep into the interior as well as reflected off the white perimeter walls giving the house its lightness.
In addition to this, in the middle of the square house, a roof light was designed. Much like a pointer, a light beam floats through the center of the space, working together with the four high side windows as a sort of sundial making the progress of time felt throughout the day. To make this effect work to the best the temptation to decide for a house with separate rooms was resisted in favor of an open plan layout in which areas were determined by the placing of two square boxes, one containing the Japanese room and the other the wet cell. A storage unit functioning as a screen was placed between the living zone and the sleeping zone, and this, together with two columns, compose of a square in the center of the house purposed to be the living area, the core of daily life.
All other functions are grouped around this central square. The sleeping zone spans the whole width of the southwest side and can be freely separated into three smaller zones by the movable wardrobes. This solution was developed in response to the request for flexibility and separate sleeping areas for the two children in the future. on the opposite side of the house, a long counter with integrated kitchen is designed also spanning the whole width of the house. to add some soft enclosure to this open plan layout, curtains were used on spanned wire.
Coincidentally, the two square boxes are sized 4.5 tatami mats large, exactly like what is considered the ideal size for a Japanese tea room, while the overall layout of the house happens to follow the tatami arrangement of such a tea room. The advantage of this layout is that it softens the inherent symmetry of the square and introduces dynamism into the plan. The offset placing of the two boxes further enhances this effect. this arrangement is expressed through the change of the direction of the exposed roof beams layout as well as in the birch plywood flooring sized and cut to match the module of the house. the walls are a plasterboard neutrally painted in a light gray as to function as the reflector of light.
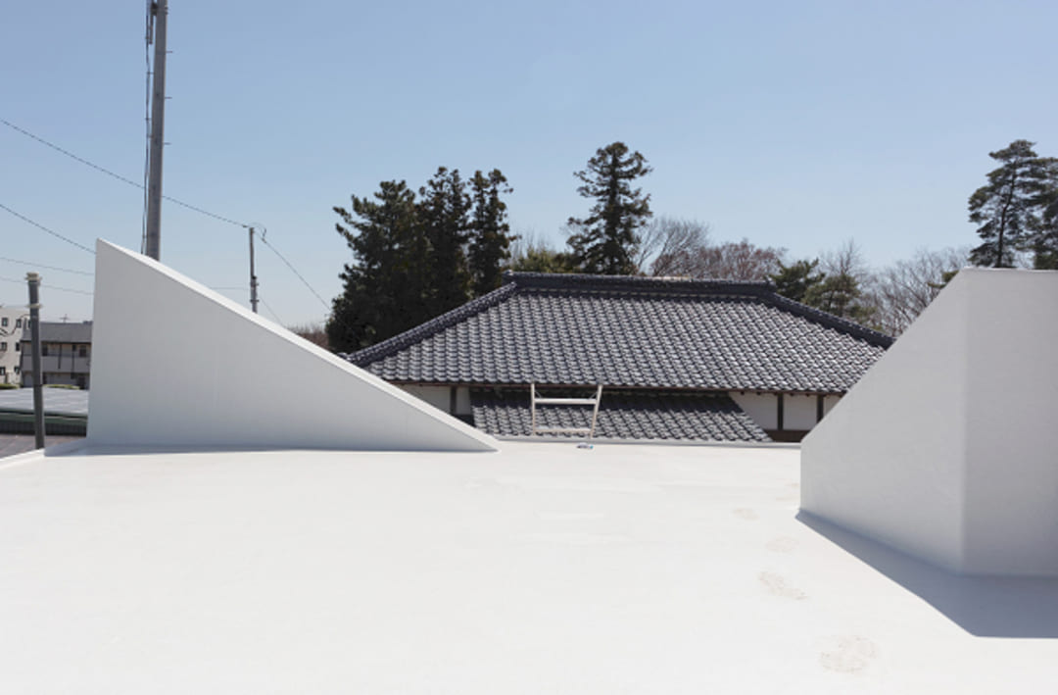
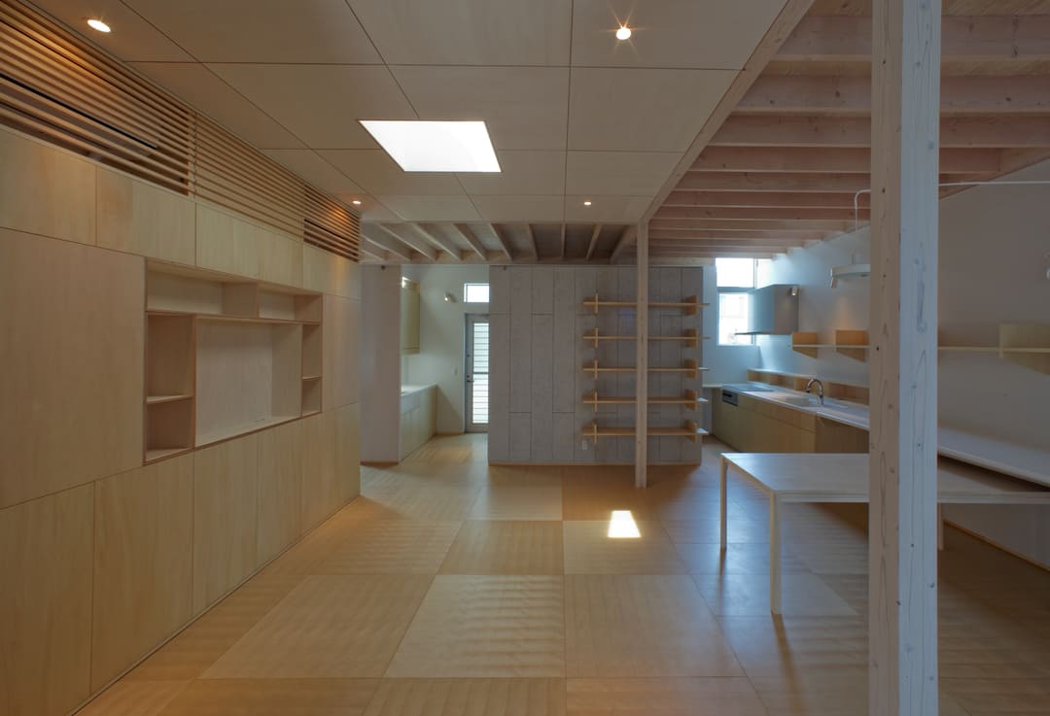
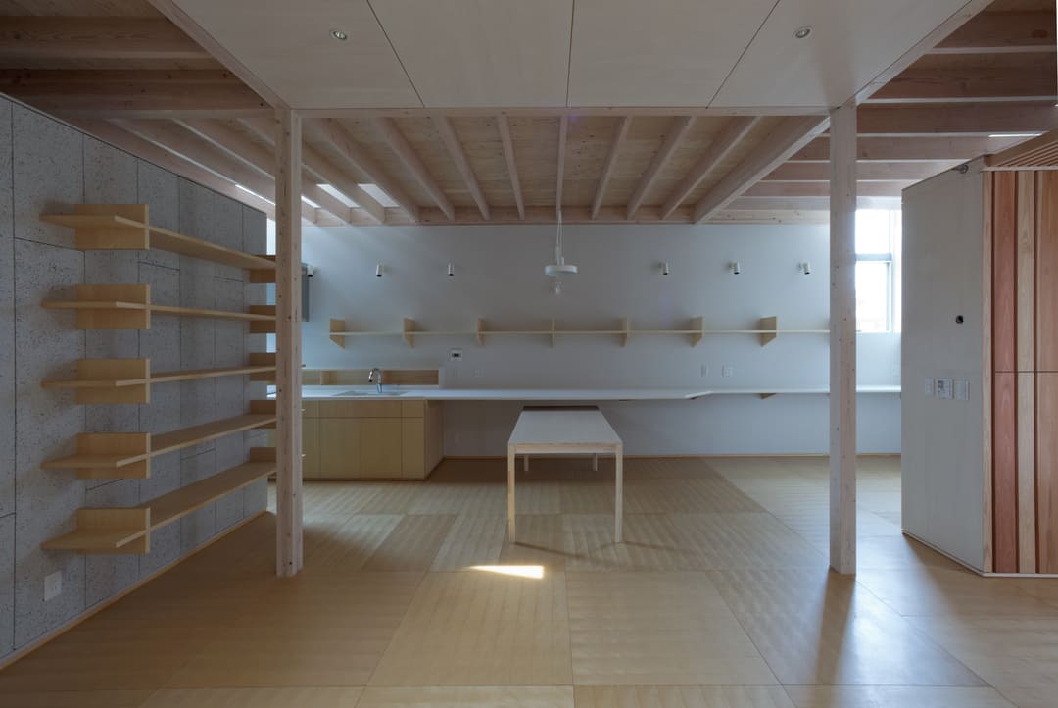
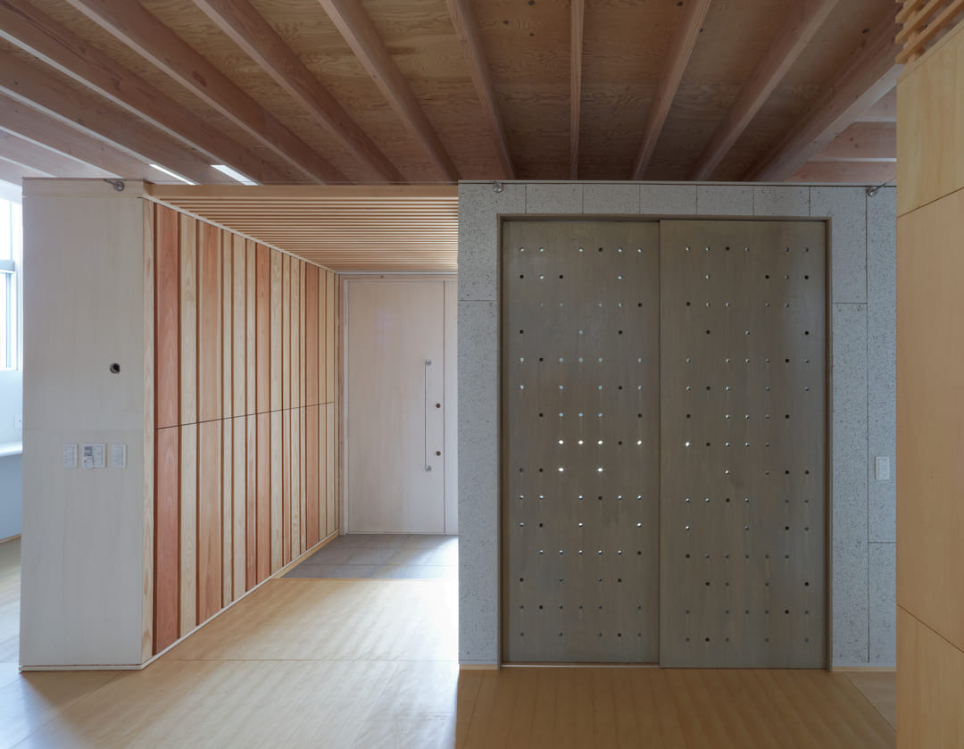
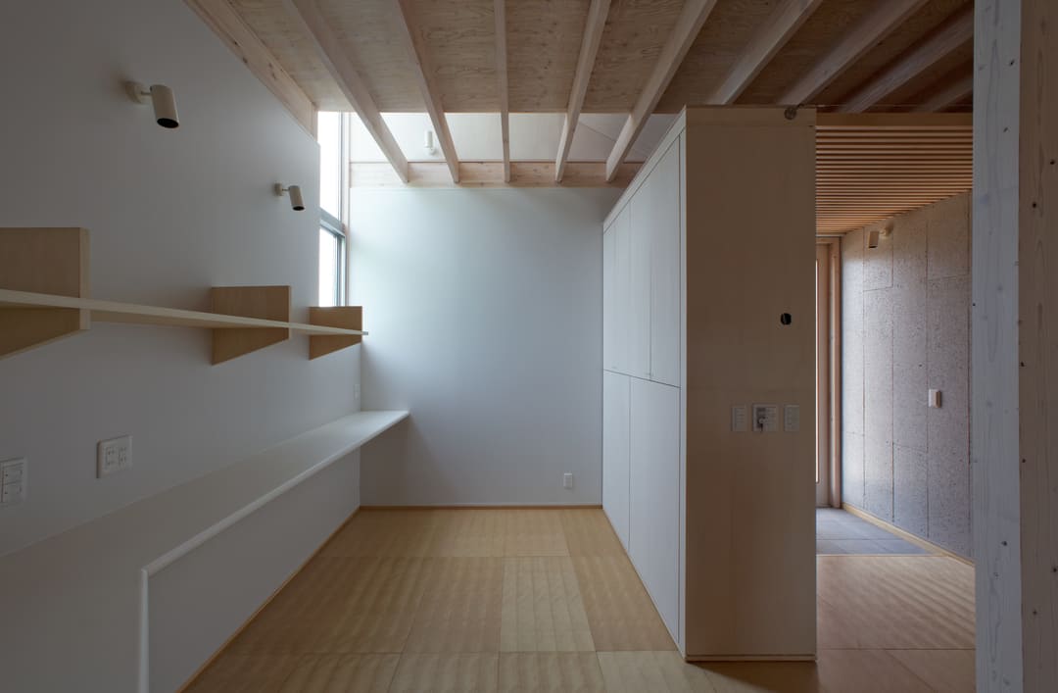
Project info:
Architects: frank la Rivière, Architects inc Frank la Rivière (principal in charge), Nakata Hirotaka, Kanari Ryu, Arikumi Kousuke
Structural engineers: a.s. associates, SuzukiAakira
Mechanical engineers: Piloti inc, Oguma Masaharu
Contractor: Seiwa Komuten, Katsumura Toshihiko, Hisato Hiroshi
Location: Tsukuba-city, Japan
Program: private residence, 1 story
Plot size: 202.5 m2
Habitable surface: 87.8 m2
Structure: timber structure
Façades: Japanese cedar slats, wood fiber cement board roof:
Roof: fiber reinforced plastic
Interior: plasterboard and spruce veneer
Floors: birch plywood
Design period: august 2013-august 2014 Construction period: august 2014 – march 2015
専用住宅茨城県つくば市
87㎡ 平屋 木造
建築設計: フランク・ラ・リヴィエレ・アーキテクツ|フランク・ラ・リヴィエレ、仲田弘隆、有組幸助、嘉成龍
構造設計: A.S. Associates | 鈴木 啓
設備設計: (株)ピロティ|小熊理陽
成功会社: 成和工務店
完了2015年
