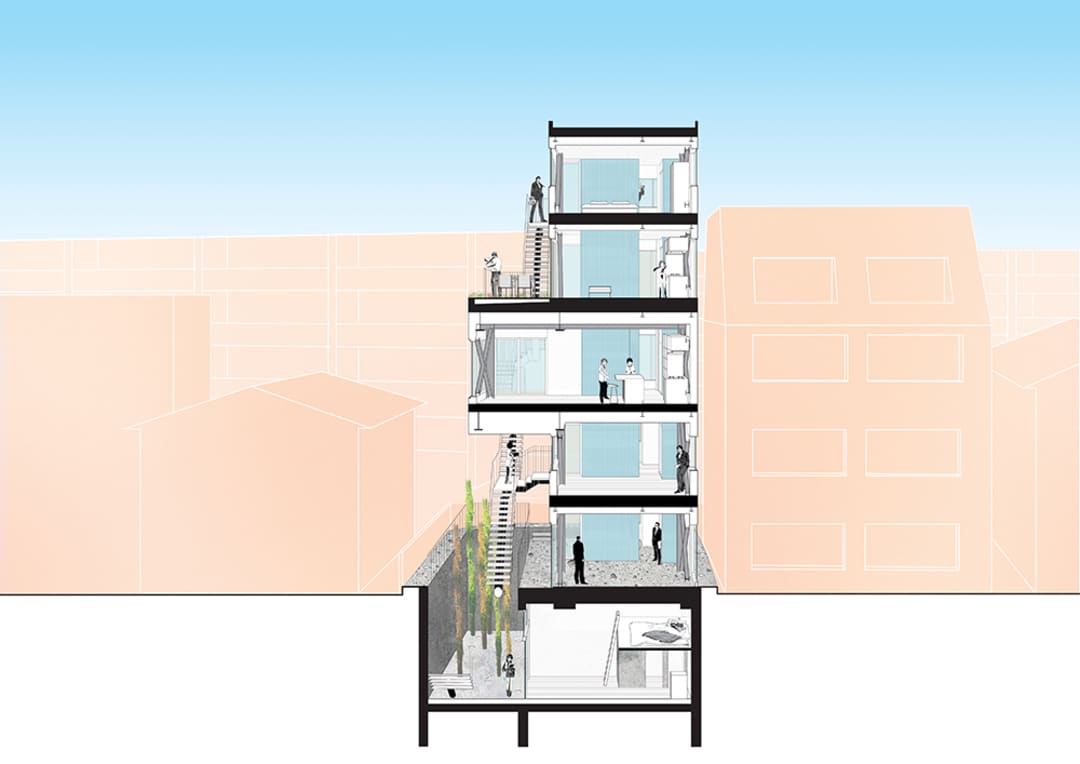
Seizon Tower
500m2, Mixed-Use Tower, Shibuya-ku,Tokyo
Architect: FRONT OFFICE Will Galloway, Koen Klinkers, Mieko Watanabe, Christopher Sjoberg, Joris Berkhout, Erez Golani Solomon, Daniel Yu, Misuzu Yoshikawa, Quentin Giraud, Maxime Agred, Andrea Belosi
Architect of record: Frank la Riviere Architects inc
Engineer: Structured Environment
Landscape: Atelier Anonymous
Construction: TH-1
In the 1970’s architects in Tokyo viewed the city as a place to shut out, and created tranquil and beautiful interior places for urban residents to retreat.
One of the benefits of density in 21st century Tokyo is that the entire city can be claimed as part of daily inhabitation – very little is off limits. The only question is how much or how little to engage with the surrounding landscape. Because the city itself is the amenity that attracts people to the area the logical choice is to invert the city/building relationship; shrinking its footprint, opening to the urban landscape, and inviting activity to the interior.
The Sezon Tower is a mixed-use building, composed of four small buildings stacked on top of each other, bound together by a simple design language. Each has its own structure and relation to the city.
Double height studio apartments are located below ground to take advantage of the privacy their location affords. Designed for young professionals who use their rooms mostly as a place to sleep, this is a perfect location. Offices and shops occupy the first and second floors, extensions of the street landscape around them. A cantilevered staircase leads directly to a community space on the third floor that floats over the city, while a private residence completes the stack of blocks, with direct access to an elevated garden and views to Shibuya and the city beyond.
Located behind famed Omotesando Crossing, the radically diverse city is willfully included in the design, extending the urban landscape to the back of the site, giving residents the chance to engage with their surroundings and directly take advantage of the community around them. Ultimately the design assumes the location is not only valuable for its proximity to subway lines and to convenience, but rather that the city itself is an engaging landscape that should be embraced. In the urban age this seems a logical next step.
Text by frontoffice
1970年代、東京の建築家は街を締め出す場所と見なし、都市住民が隠れるための静かで美しいインテリアの場所を作り出しました。
21世紀の東京の密度の利点の1つは、都市全体が毎日の居住の一部として主張できることです – 立ち入り禁止はほとんどありません。唯一の問題は、周囲の風景とどれだけ関わるか、またはどれだけ少ないかです。都市自体が人々をその地域に引き付けるアメニティであるため、論理的な選択は都市と建物の関係を逆転させることです。その足跡を縮小し、都市景観に開放し、内部に活動を誘います。
セゾンタワーは、シンプルなデザイン言語で結ばれた4つの小さな建物が積み重ねられた多目的ビルです。それぞれに独自の構造と都市との関係があります。
ダブルハイトのスタジオアパートメントは、その場所がもたらすプライバシーを利用するために地下に位置しています。主に寝る場所として自分の部屋を使用する若い専門家のために設計され、これは完璧な場所です。オフィスやショップは1階と2階を占め、周囲の通りの風景の延長線上にあります。片持ち梁の階段は、街の上に浮かぶ3階のコミュニティスペースに直接つながり、個人住宅はブロックの積み重ねを完成させ、高架庭園に直接アクセスし、渋谷とその向こうの街を眺めることができます。
有名な表参道交差点の後ろに位置するこの根本的に多様な都市は、意図的にデザインに組み込まれ、都市景観を敷地の裏手まで拡張し、住民が周囲と関わり、周囲のコミュニティを直接活用する機会を提供します。最終的に、このデザインは、その場所が地下鉄路線や利便性に近いだけでなく、都市自体が受け入れるべき魅力的な風景であることを前提としています。都市時代には、これは論理的な次のステップのようです。
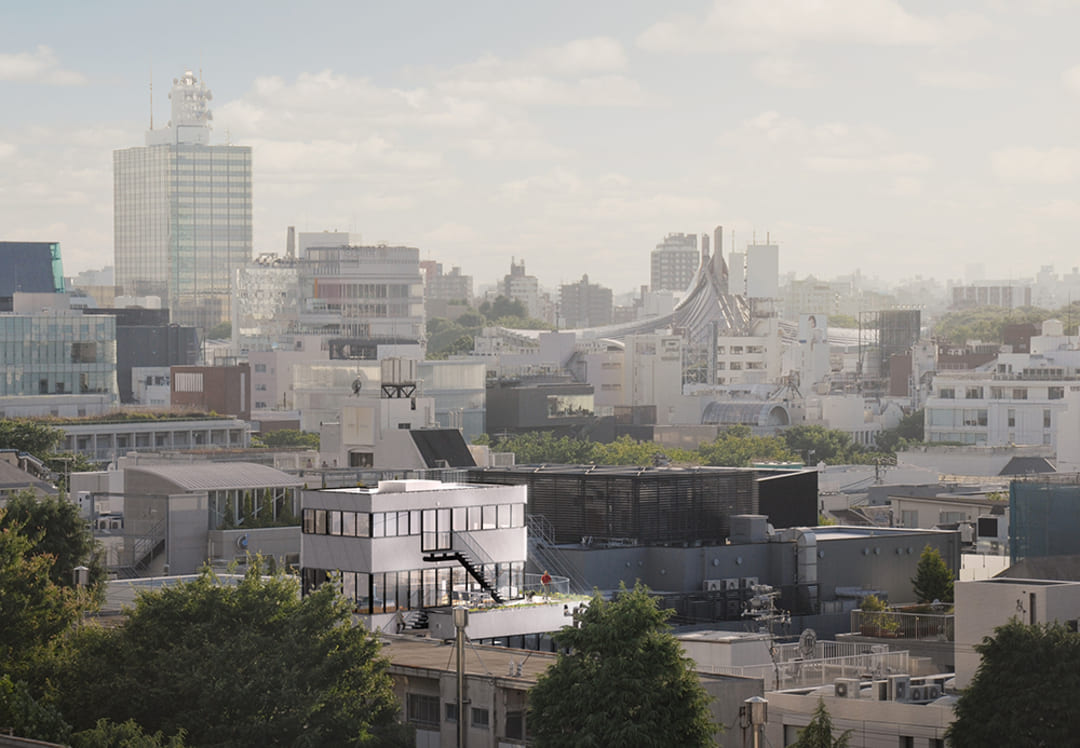
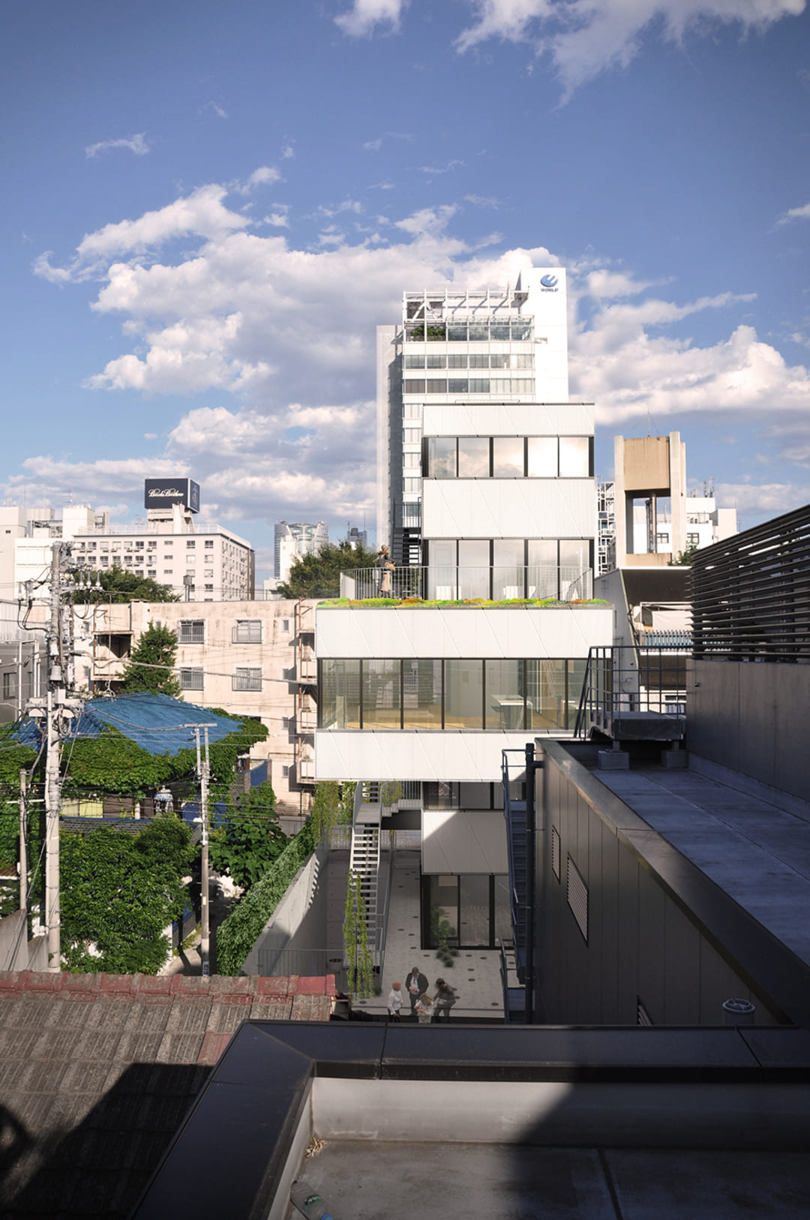
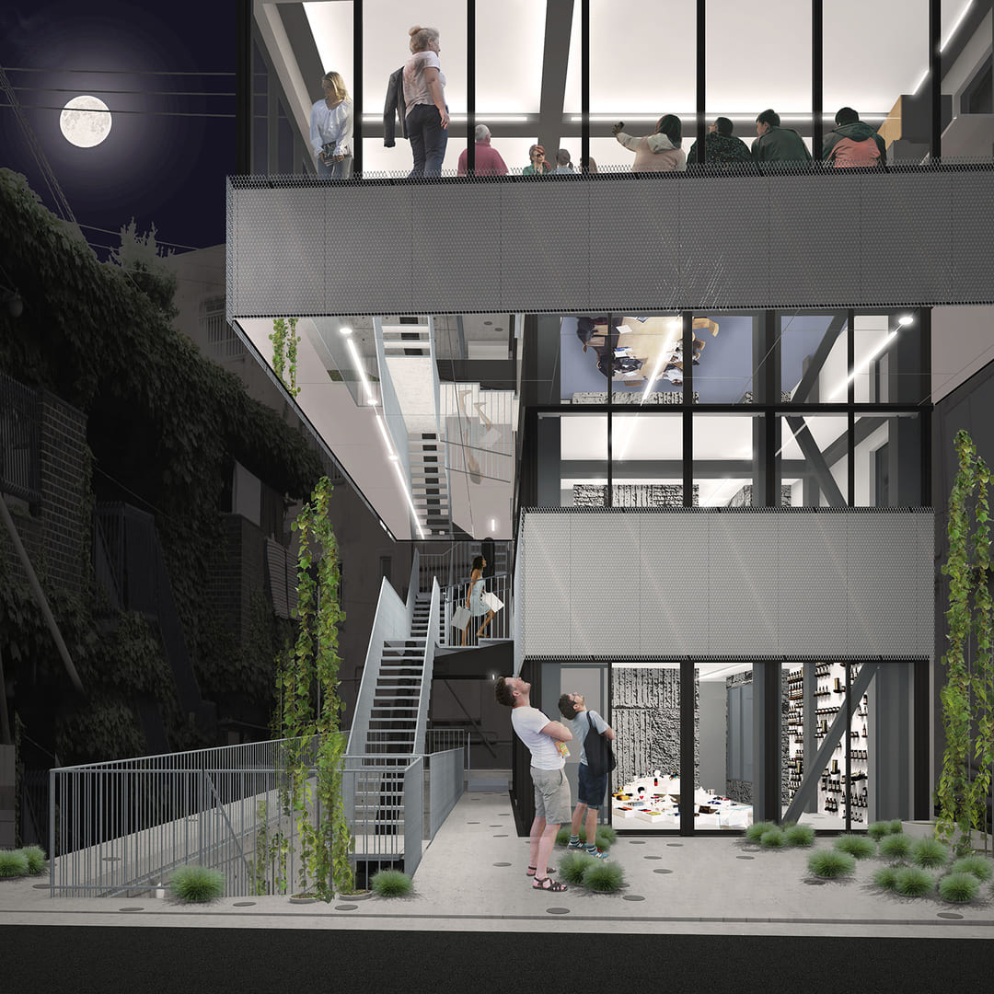
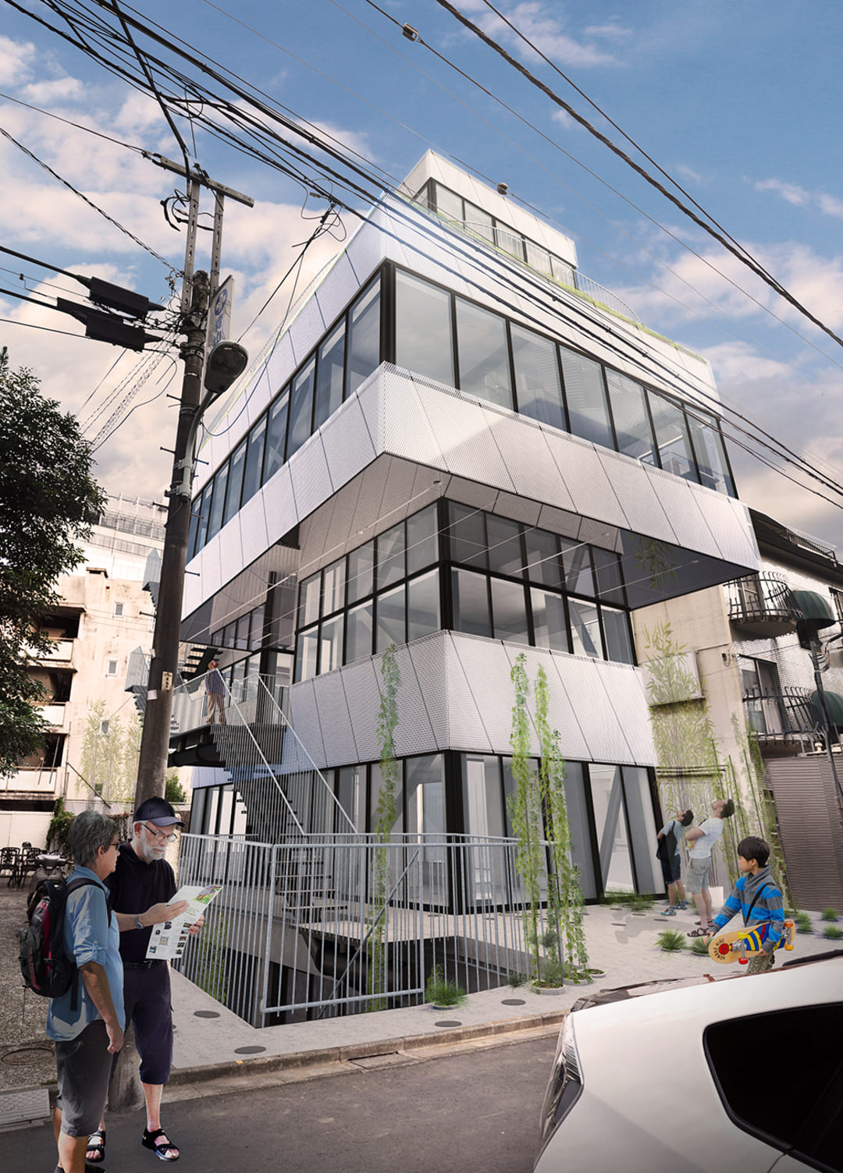
500m2, Residential&Commercial Tower, Shibuya-ku,Tokyo
Architectural Design |
frontoffice Architects | Will Galloway, Koen Klinkers, Mieko Watanabe, Christopher Sjoberg, Joris Berkhout, Erez Golani Solomon, Daniel Yu, Misuzu Yoshikawa, Quentin Giraud, Maxime Agred, Andrea Belosi
Architect of record | Frank la Rivière Architects inc | Frank la Rivière
Structural Engineer | Structured Environment
Landscape Design | Atelier Anonymous
Contractor | TH-1
500m2集合住宅・商業ビル東京都渋谷区
建築設計
frontoffice Architects | Will Galloway, Koen Klinkers, Mieko Watanabe, Christopher Sjoberg, Joris Berkhout, Erez Golani Solomon, Daniel Yu, Misuzu Yoshikawa, Quentin Giraud, Maxime Agred, Andrea Belosi
登録建築士事務所
フランク・ラ・リヴィエレ・アーキテクツ|フランク・ラ・リヴィエレ
構造設計| Structured Environment
ランドスケープデザイン|Atelier Anonymous
成功会社 | TH-1
