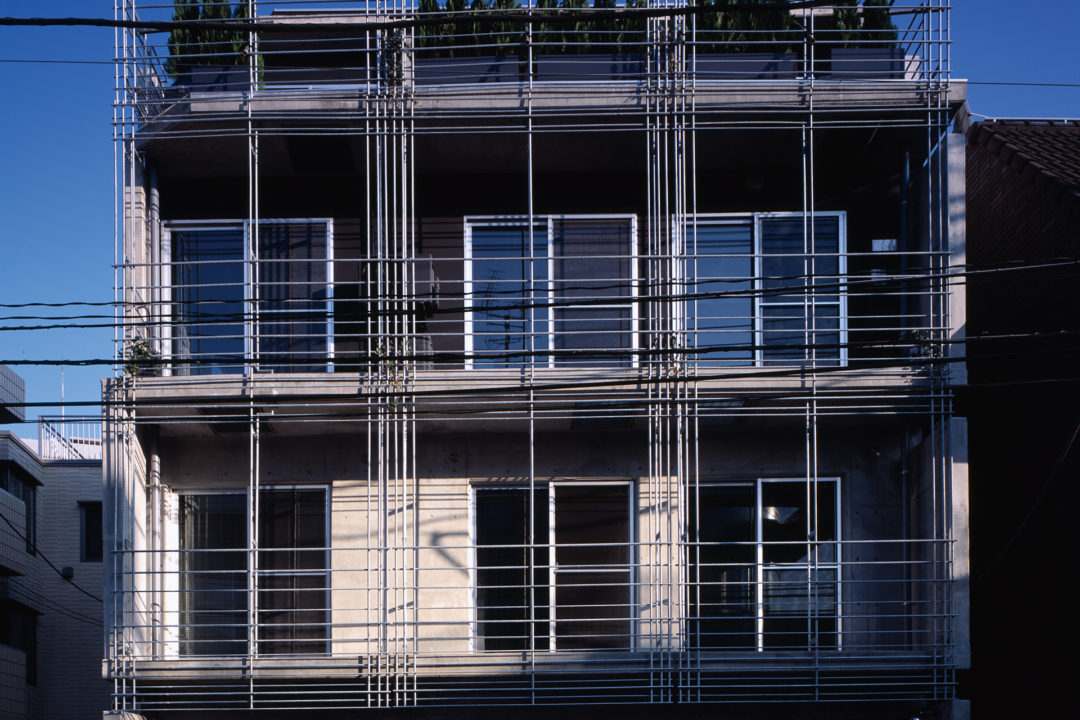
Y-house
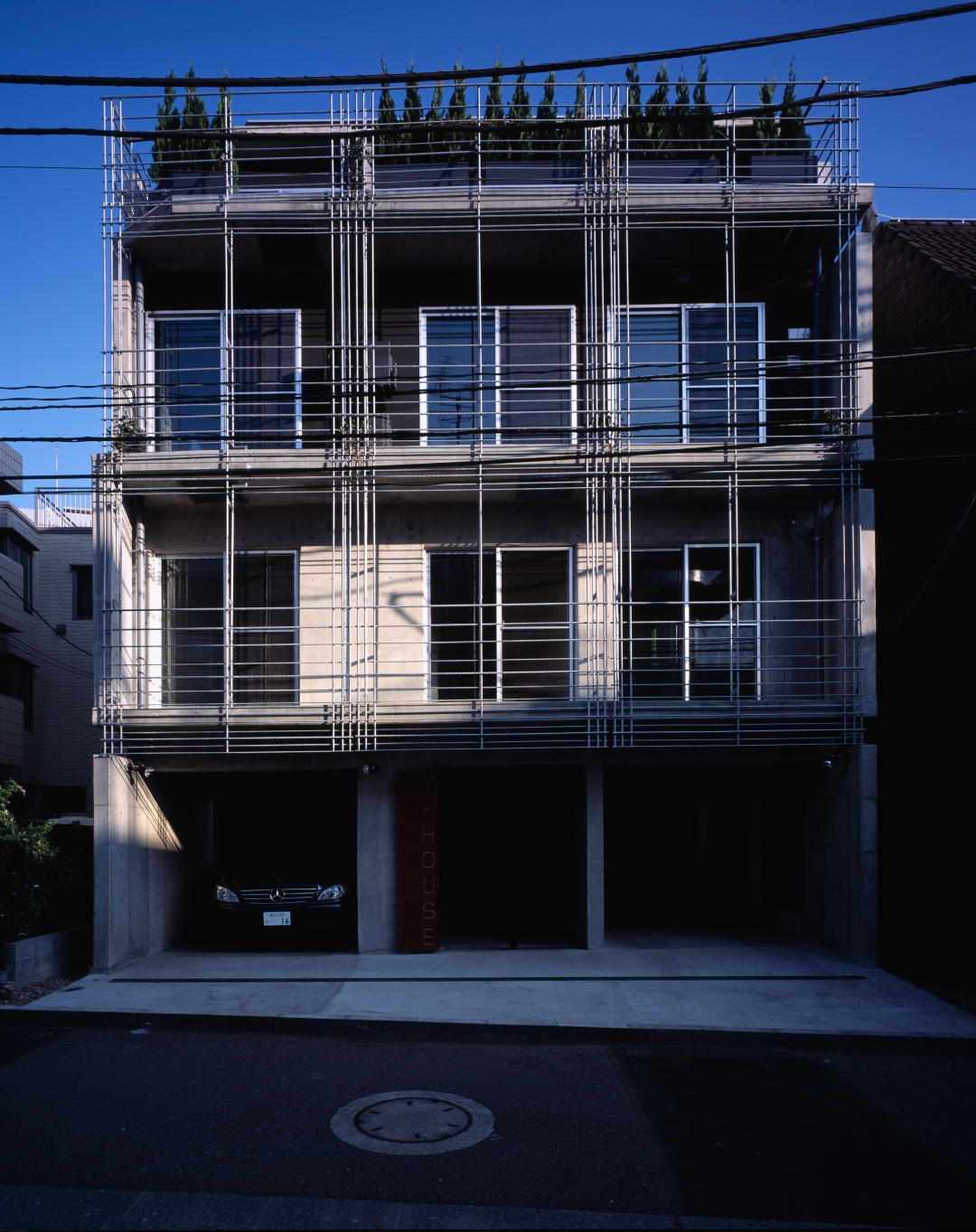
これは、建設途中で放棄されたコンクリート躯体を集合住宅として再生させるというプロジェクトである。
もともと8住戸からなる集合住宅として計画され、躯体工事が完了した時点で建設会社が倒産し、放置された工事現場があった。その躯体に可能性を感じた施主は、躯体ごと土地を買い取った。我々が初めて現場を訪れたとき、現場にはまだ脱型していない型枠が放置されていたり、地下部分には雨水が溜まっていて入れないような状況で、そんな、一見廃墟とも思える建設途中の建物に、自らの夢を重ねてみることの出来た施主の想像力に感心した。
コンクリート壁式構造の躯体は、間口3mほどの、短冊状の部屋を作り出していた。我々が提案したのは再度、構造計算をやり直した上で、一部のコンクリート壁を切り取り、細切れになっている空間をつなげて一つの大きな空間にするということであった。この引き算の構造設計は構造家の佐藤淳氏の検討によって可能となった。もともと小さな吹き抜けを持ったメゾネット形式の住戸などもあったため、何箇所かの壁を抜くと、曲がりくねった一続きの空間が出来上がった。
今回の工事予算は小額とは言えないが、コンクリート工事以降の、断熱や防水を含む外装仕上げ、サッシやガラスの取り付け、各種設備機器の設置などの工事をしていくと、内装工事にはあまり予算を割けないことが明白であった。そのため、限られた予算のなかでも(範囲は限定されたが)外断熱を施し、天井・壁、さらに床も含めてコンクリート打放しを基本とし、リビングやキッチン、寝室などに“LOOP”とよぶ、床・壁・天井を一つながりにした“帯”を挿入して、生活のための背景とした。ループとループの間は空白の部分として、躯体のまま残している。
今回の工事は、未竣工の躯体を利用しているということで、法的にはあくまでも新築工事に分類されている。しかし操作はリノベーションそのものであり、廃墟を再生していく面白さがあった。
内装工事にかけられるコストが限られていたため、外断熱を採用し、内部仕上げを床、壁、天井ともにコンクリート打放しを基本とした。そのなかに”LOOP”と呼ぶ大きな家具のような仕上げを挿入し、生活の場面の背景とした。“LOOP”は既存の躯体からオフセットして設置し、床も配管のため150mmほど持ち上がっている。それぞれの“LOOP”の仕上げは床、壁、天井ともに同じ仕上げとし、一体感を持たせた。内装は、リビングをOMZP仕上げの鉄板、キッチン・ダイニングは竹の集成材、主寝室はタモのベニアの染色、子供室はデニム、ゲストルームはファイバーボードなど、それぞれの場に必要な機能や雰囲気にあわせて素材を選択した。
The site with its unfinished apartment building had been sold off to the present owner. The concrete structure of 4 stories high and a basement with an L-shaped foot print was initially conceived as an apartment building containing 8 units and is characterized by its relatively small wall to wall distance of about 2.8 m.
The client brief asked for a division in 3 apartments instead of the 8 apartments as previously planned; a large apartment on the 3rd and 4th floor with 3 bedrooms and on the second floor an apartment that could function as office space. The third apartment is located on the first floor and in the basement.
The architectonic idea for this project was to treat the existing unfinished building both as a sort of support for and as a background for the new functions and spaces. Partial finishes wrap the concrete, only where needed for a precise adjustment to the requirements of the space. This act of wrapping results either in a horizontal loop or a vertical loop shape.
Another important aim of the design was to create spaces that are larger than the existing wall to wall distance by erasing part of the existing structure. In the liberated spaces the previously mentioned loops were inserted. The result is a sort of islands between which daily life will evolve and determining the living space, dining kitchen, the master bedroom, the children’s and guest bedrooms.
To strengthen the experience of hopping between these islands, each loop was given its own finish, but is finished in one material only, creating a different quality per space.
The small street in front of the building is aligned with office buildings. In order to create sufficient privacy for habitation, the front façade is designed as a sort of filter composed of reinforcement bars.
This filter fulfills several functions at the same time; it works as light filter and shading device, it adds detail and character to the front contrasting with the simplicity of the concrete structure; it works as guardrail and as vertical garden. The top floors are finished with plastered exterior insulation in order to free the interior from the need to apply insulation as is usual in Japan.
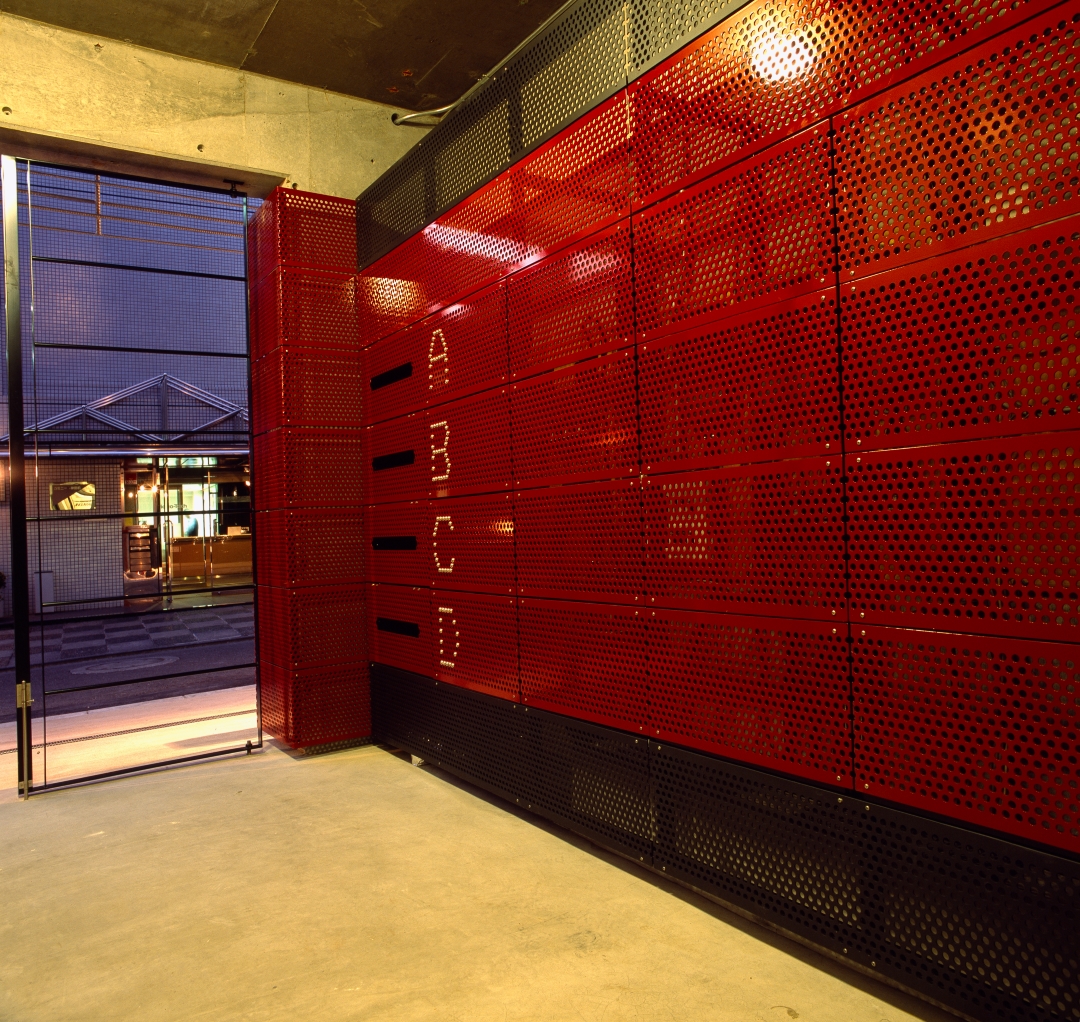
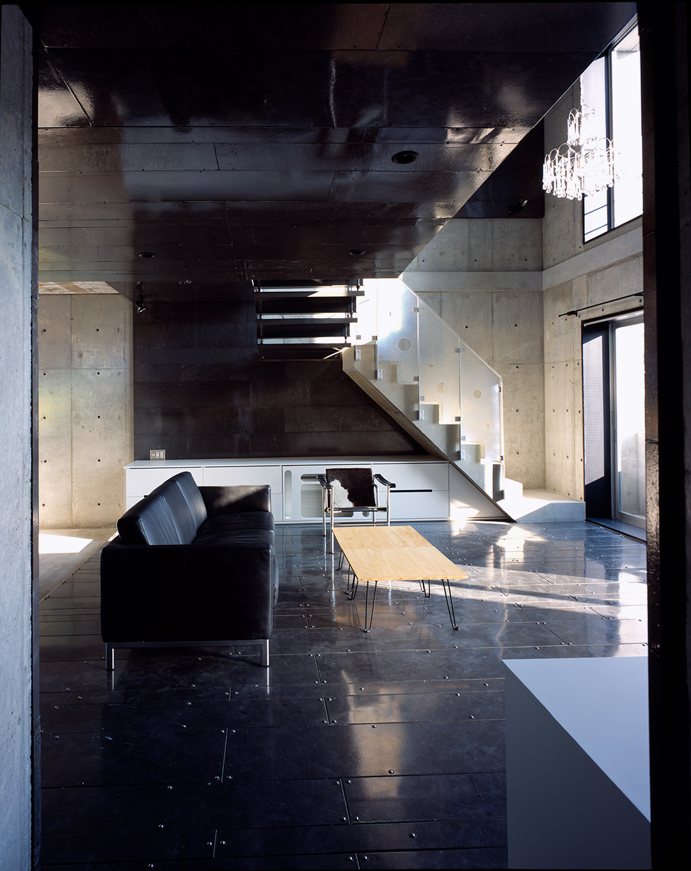
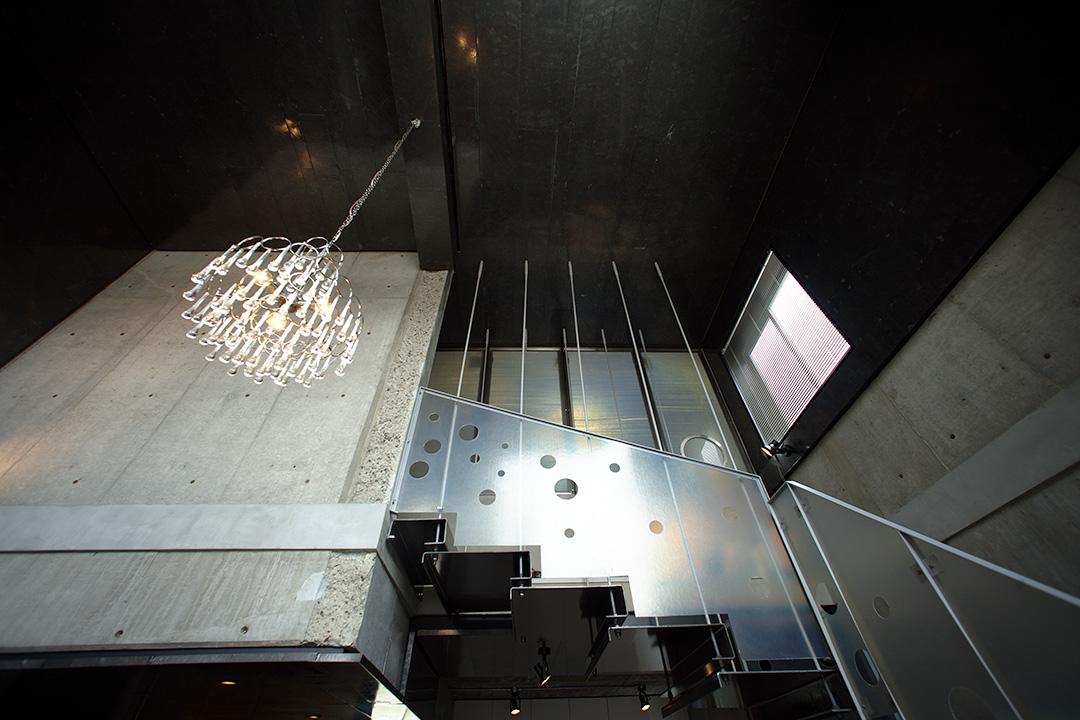
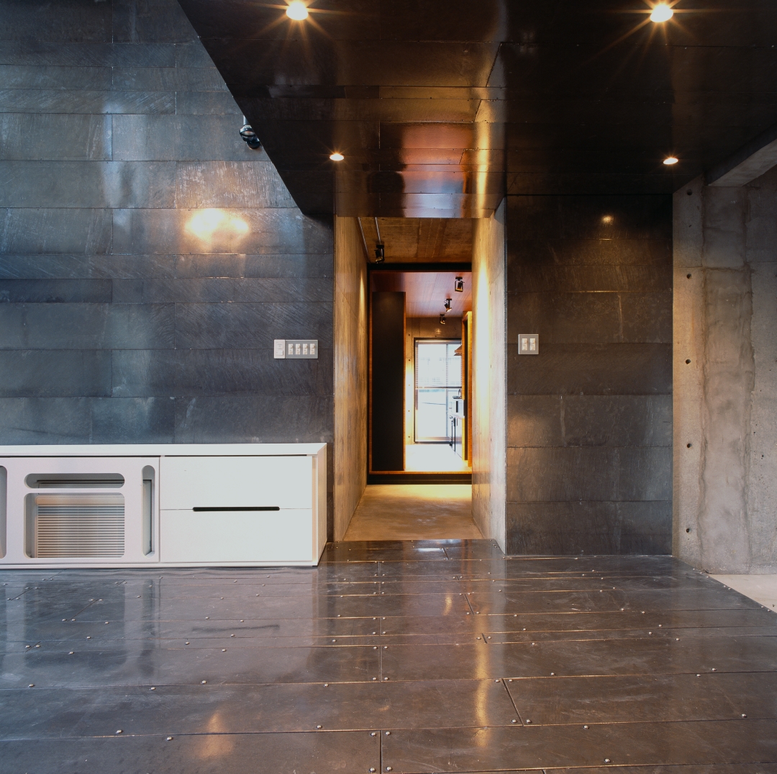
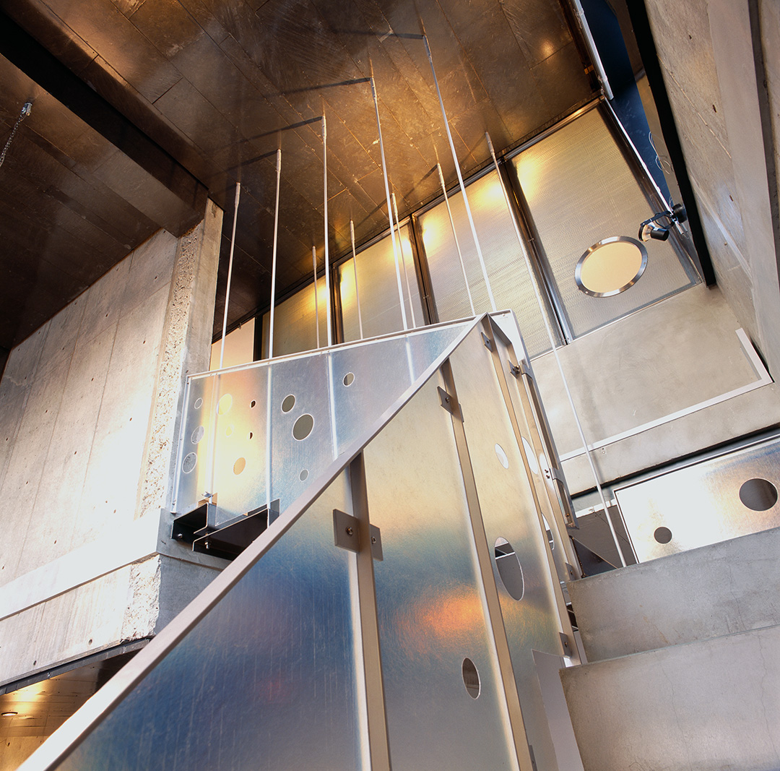
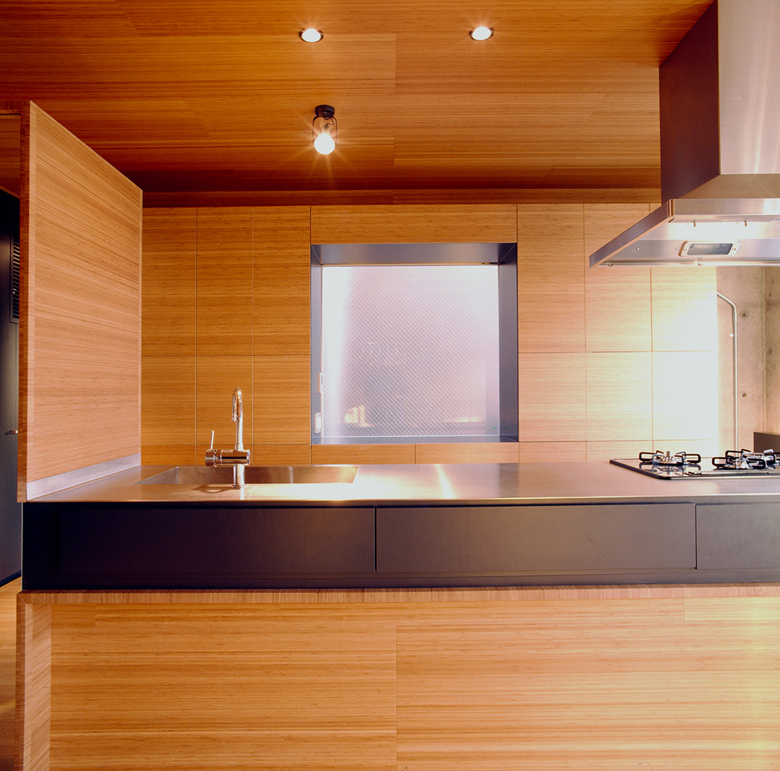
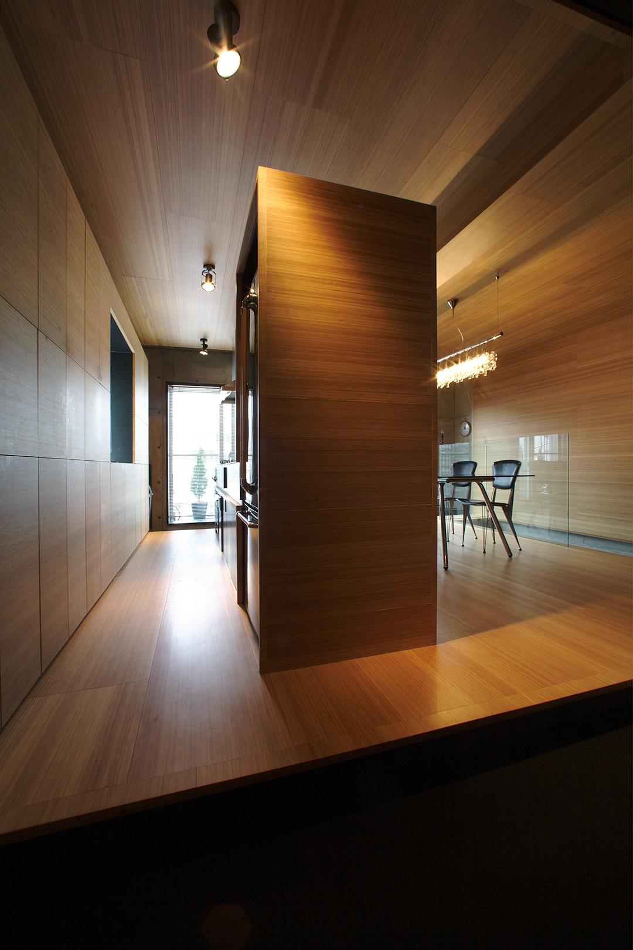
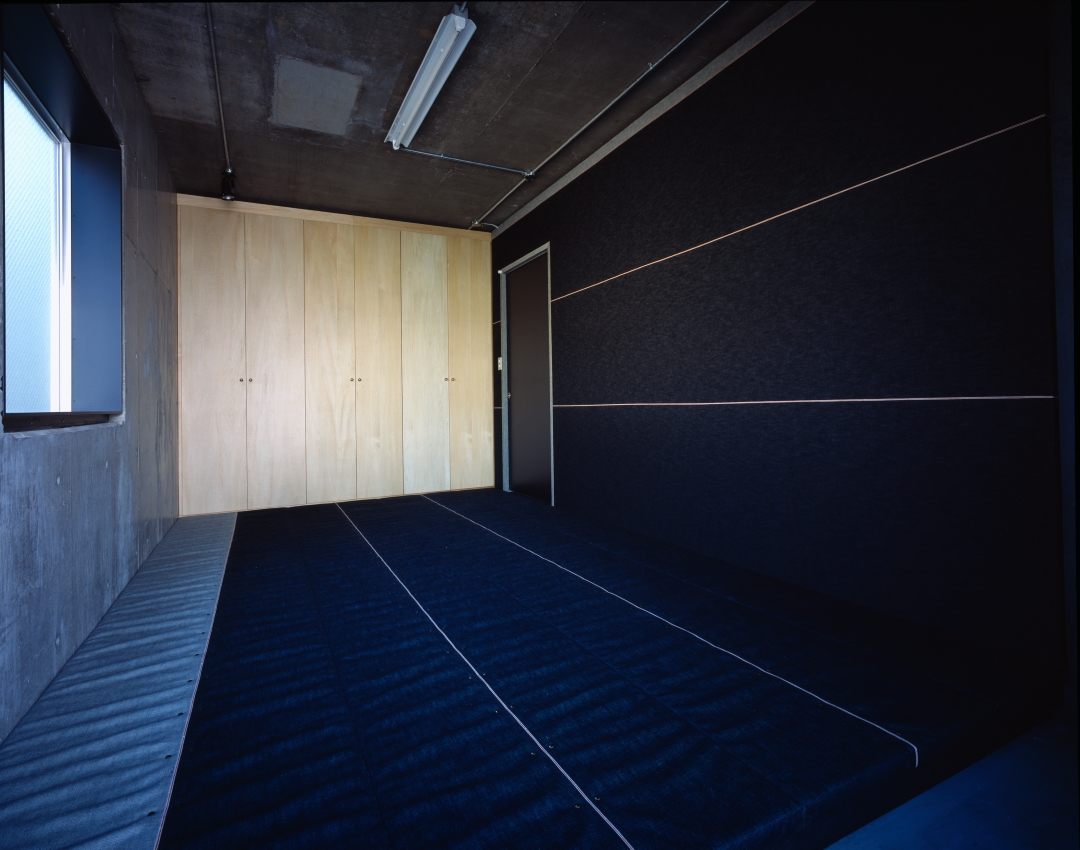
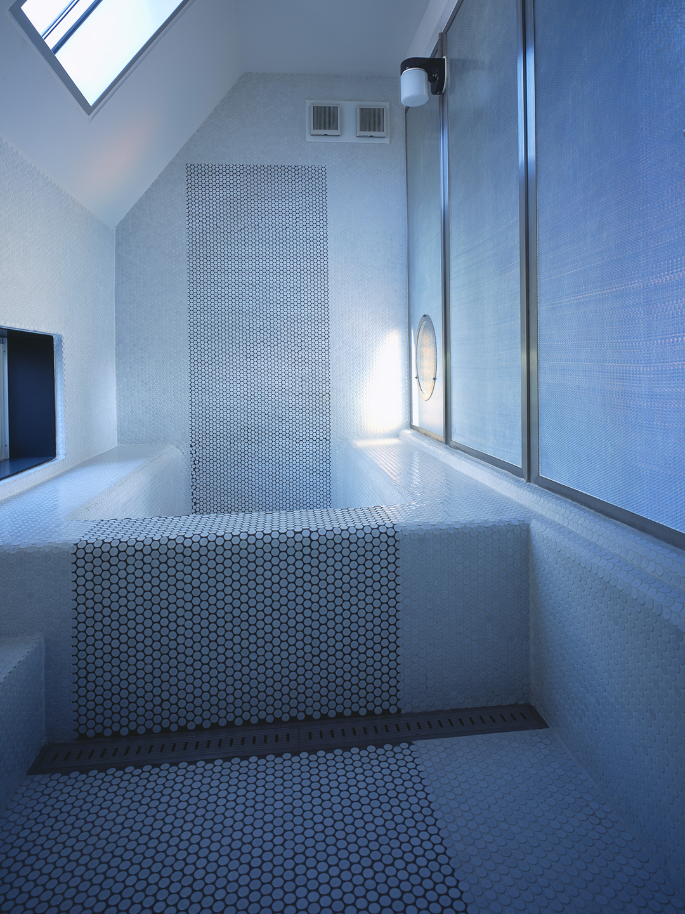
所在地:東京都
主要用途:集合住宅
敷地面積:203.56㎡
建築面積:124.74㎡
延床面積:466.0㎡
設計
建築:フランク・ラ・リヴィエレ アーキテクツ
>フランク・ラ・リヴィエレ
山代悟+ビルディングランドスケープ
>山代 悟
>西澤 高男
>大竹 考宣
構造:佐藤淳構造設計事務所
>佐藤 淳
設備:丹青TDC
>小熊 理陽
施工
建築/設備:丹青TDC
>渡部 学(建築)
>小熊 理陽(空調/衛生)
>長谷川 康人(電気)
Location:Tokyo, Japan
Principal use:apartment house
Site area:203.56m2
Building area:124.74m2
Total floor area:466.0m2
Design
Architecture:Frank la Rivière Architects
>Frank la Rivière
Yamashiro Satoru+Buildinglandscape
>Satoru Yamashiro
>Takanori Otake
>Takao Nishizawa
Structure:Sato Jun Structural Engineering Office
>Jun Sato
MEP:Tansei TDC
>Masaharu Oguma
Cost consultant:
Towa Prosperi
Construction
Architecture/MEP:Tansei TDC
>Manabu Watanabe(architecture)
>Masaharu Oguma(airconditioning/sanitation)
>Yasuhito Hasegawa(electricity)
Tokyo 2004.09