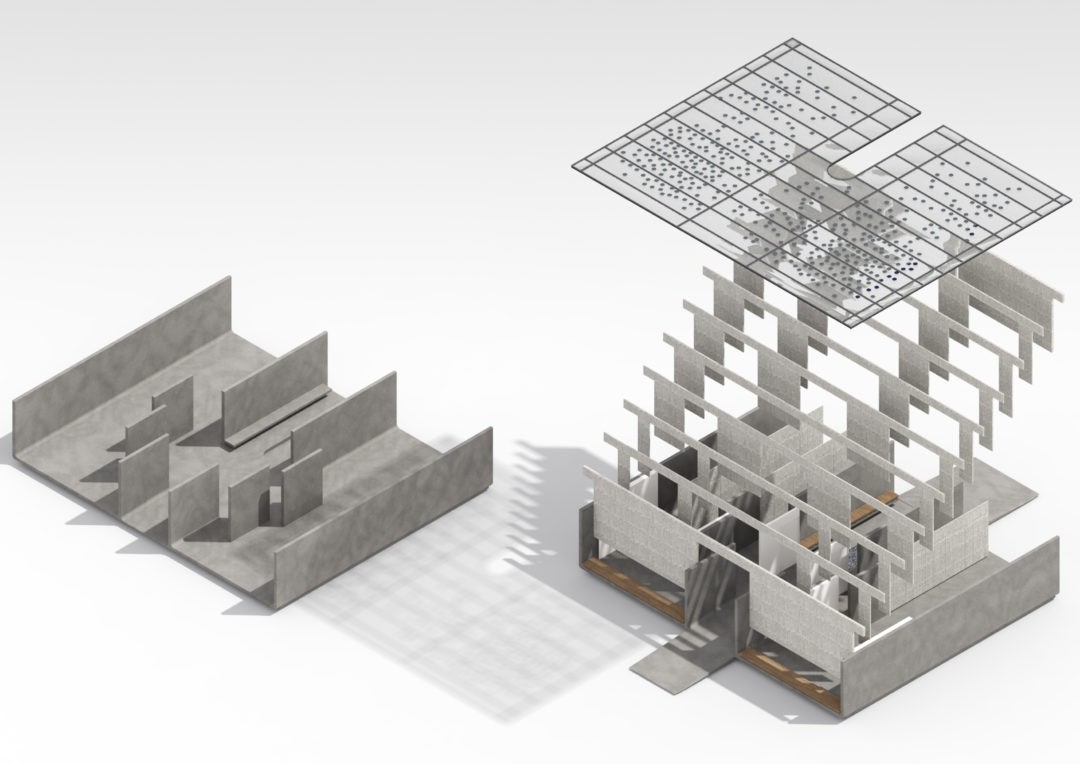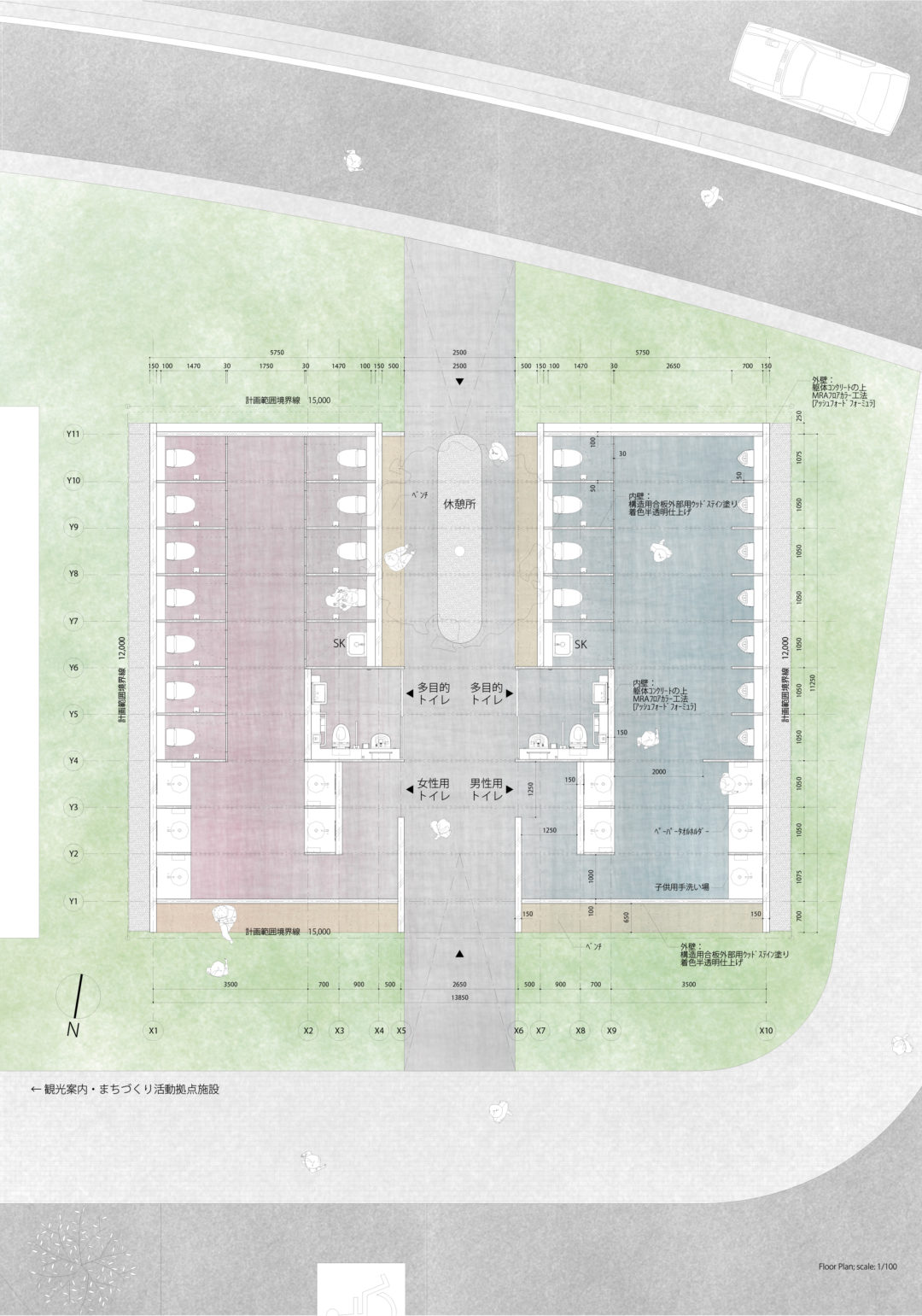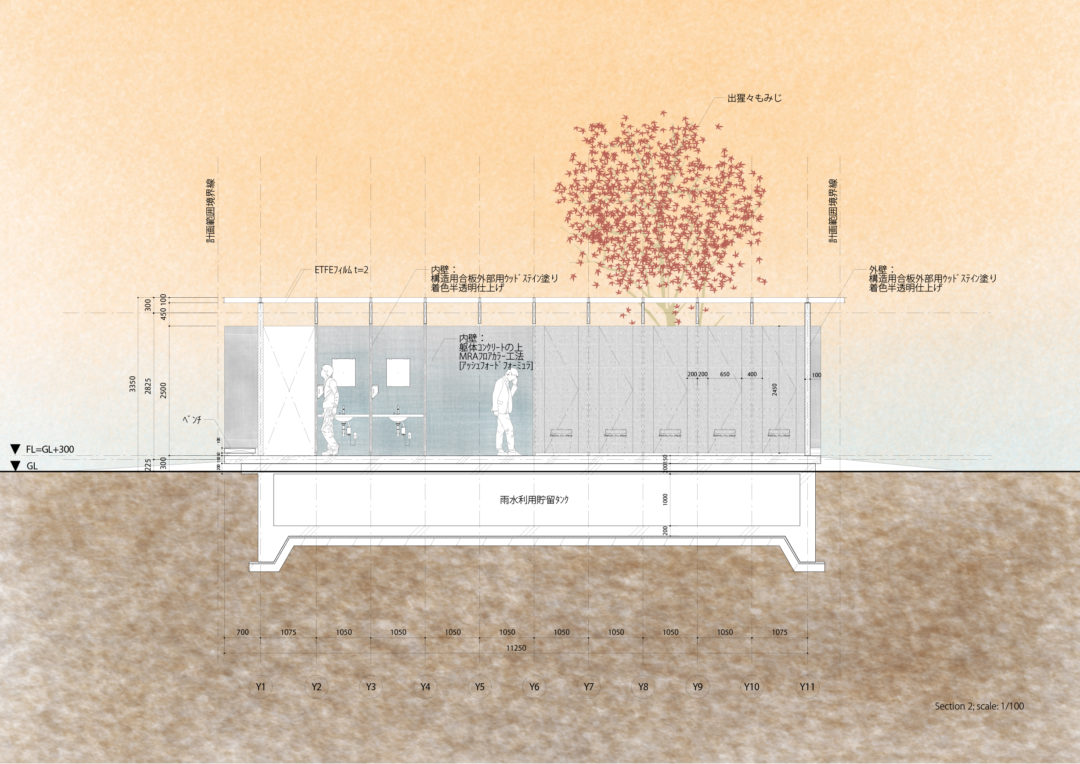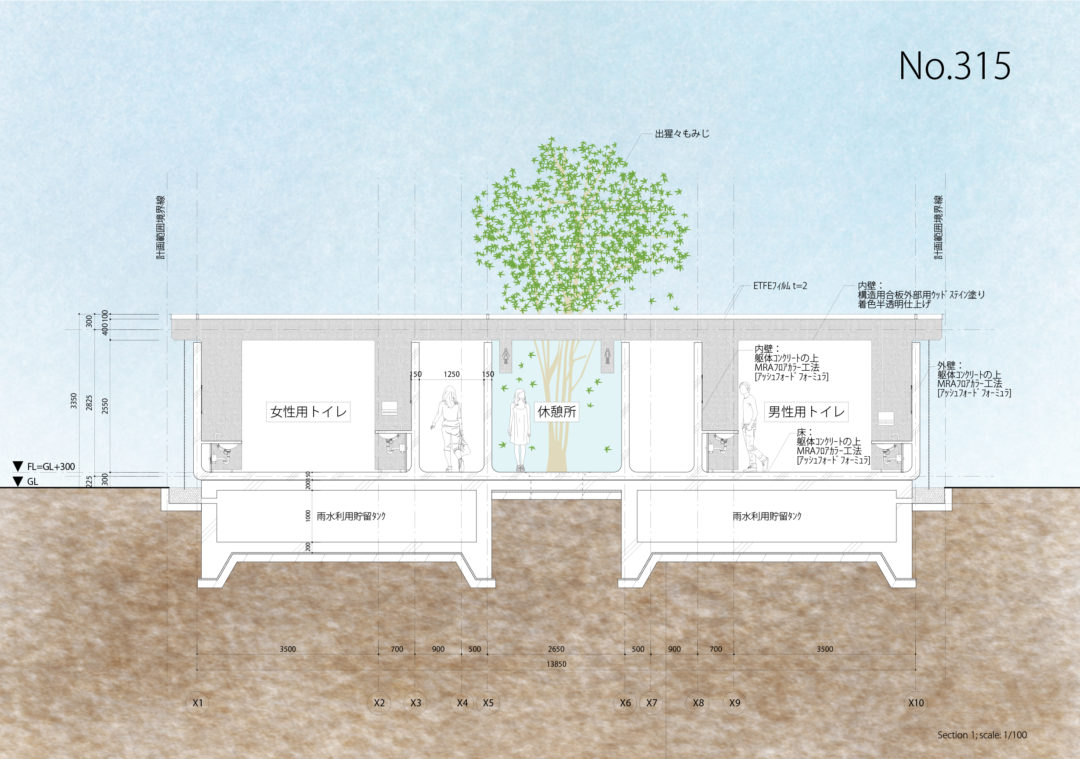
Yawatahama public lavoratry
コンセプト
観光施設のトイレ棟としての衛生的な機能を果たすことのみならず、リラックスでき、快適に過ごせる空間となることを最重要視した。通常の公衆トイレは単に用を足すだけのスペースとなりがちだが、外観の美しさ、楽しさなどに配慮し、休憩スペースをも兼ね備えた施設とした。また、周辺環境には自然が多く、それらとトイレとを繋ぐ目的で、木材を使用し、施設の象徴ともなるべき木を配している。さらに 環境面も考慮し、下水や電気などはこの建物自体でもまかなうことができるような工夫を凝らした。
構造と空間デザイン
男性用・女性用トイレを単純に一つの建物の中に入れ込むのではなく、U字型のコンクリート駆体(床・壁)を屋根で繋ぐという方式をとっている。建物正面から見ると、コンクリートでつくられた二つのU字型が見て取れる。一方は男性用で青、他方は女性用で赤がメインカラーとなる(上部はコンクリート自体の色だが、下部に向かうに従い、濃い色を呈する。コンクリートがベースとなるので、床もさほど強烈な色ではなく、青赤の美しさを適度に感じさせる色合いとなる)。この2つのU字を、透明な屋根で覆って、繋ぐ。一般にトイレブロックは個室となるが、冷たくさびしい印象を免れない。そこで屋根を透明にすれば、自然光を入れ込むと共に開放感を与え、外部との適度なコンタクトを感じさせることが可能となる。中心の共用部は通り抜けでき、奥にはいくつかの株立ちを植える。屋根材は透明なので、別々の部屋に入っても用を足すときに上を見上げると、この施設の象徴ともなるべき木がどのトイレからも楽しむことが可能。また、各部屋の仕切りには木材(50mmのラーチ合板)を使用し、コンクリート駆体とは垂直に配する。木材を使用することにより、周囲の自然とも繋がり、温かな印象を醸し出すことができる。ちなみにこの建物に梁はない。梁の代わりにこの仕切りが屋根を支える構造となる。
素材について
基本的にメイン材料は3つ。鉄筋コンクリート、ラーチ合板、そしてETFEフィルムである。コンクリートは全体の構造を支え、床と壁は磨き仕上げにして、メンテナンスのしやすさを考慮した。ただ、コンクリートは”冷たい“というイメージもある。そのためラーチ合板を使用し、その冷たさを緩和する。この施設以外の周囲の建物も多く木材を使用しているので、それらとの統一感をも目指す。屋根には透明なETFEフィルムを二層使用。これは優れた透過性と長持ちする素材としても知られている。さらにそのETFEフィルムには薄い太陽光電子シートをとりつける。なお、トイレの床にはタイルが多用されがちだが、継ぎ目が多いと掃除がしにくいという難点もある。しかし今回提案するポリッシュ・コンクリートなら掃除が楽であり、実用性にも富むであろう。
植栽とエコについて
このトイレの象徴としたいのが、植栽。具体的には紅葉(もみじ)の木を植えることだ。種類は“でしょうじょう”。これは紅葉の中でも色鮮やかで四季折々の風情が楽しめるものである。春の新緑の頃から鮮やかな赤い葉が出、夏には一旦緑色になり、秋にまた紅葉する。その移り変わりが美しく、楽しい。この木の株立ちをセンターゾーンに配することで、トイレに自然を感じさせ、周囲環境とも繋がることができる。また、エコレベルでは、雨水の活用に注目した。屋根で雨水を受け、それを建物の下(雨水保存ピット)に集めてトイレの流水・下水に使用することを考えた。施設に必要な電気は、屋根に入れ込んだ太陽光電子からまかなう。ただし、トイレの中から存分に紅葉を見せたいという側面もある。そのため、木が植えてある周辺屋根には太陽光電子のシートを少なく、手前の洗面所あたりには多く配置する(手前は大目に、奥に進むに従って少ない)。
多目的性について
正面の外壁左右のコンクリートは、U字の底部分が650mmつき出しており、浮かんでいる。これはベンチとして使用してもらうことを想定。団体旅行者などがお互いを待つ時間に、このベンチに腰かけてゆっくりできる。さらに紅葉を配したセンター奥にもベンチを。トイレを使用する人のみならず、多くの人との繋がりを感じさせるものとなり、単なるトイレで終わらない。ちなみにこの建物は、トイレを通ることなくU字の間を通り抜けできる(センターゾーン)ので、出入りしやすい。センターゾーンから男子トイレ、女子トイレへはもちろん、2か所の多目的トイレにも出入り可能である。
CONCEPT
The main concept of this proposal is to create a toilet building that serves its sanitary function as a place for repose. The spatial design is thought out in such a way that it adds an extra feel of comfort to the user. How is this achieved?
Instead of the usual total separation between men’s and woman’s sections, the space design for this toilet building is reconnecting the two as in the Jing and Jang principle. The building is divided into two U-shape (in section) concrete spaces that read through their coloring as the men’s (blue) and woman’s (red) sections, separated by a north-south entrance passage. These two sections are reconnected overhead by the fact that they are in the shade of the same Deshojo Momiji trees planted in the communal central zone. These trees are visible from inside through the transparence of the roof and allow from both sections for a shared view of a natural element against the backdrop of the sky.
As the privacy aspect of toilet blocks require them to be closed, it is only the roof that allows for openness and contact to the outside world.
STRUCTURE AND SPACE
A further division of the space to the functional size of the stalls is achieved as follows. A series of 50mm thick Larch Ply-wooden plates, placed in opposite direction of the concrete structure, supports both the roof and descends down to become the cubicle walls. These plates separate each cubicle as walls, but also connect through to the other side of the building spanning the whole width as beams. This duality and multi-functionality of the plate elements is an important aspect of the design. The same can be said of the reinforced concrete U-shaped shells, in contrast to the Larch Plywood, these are constructed out of polished concrete and both the floor and walls read as part of one and the same element.
GREEN DESIGN
The Momiji trees are not an incidence. They are meant to connect the project to the green belt of the master plan and they symbolize the ecological nature of the project.
At the level of installations rain water harvesting as well as photo voltaic cells integrated onto the roof membrane are meant to make the building as self sustainable as possible.
While the rainwater collected and stored should provide for the needed water to flush the toilets etc, the photo voltaic cells should provide for the electricity needs such as the LED lighting and for flushing. The PV’s are designed in a pattern with more density on the less shaded north side and less around the trees.
MATERIALS
There are only two dominant materials in this design; 1) reinforced concrete and Larch Plywood.
The polished concrete for the floors, walls and counters is maintenance friendly and is contrasted with the warm Larch Plywood plates. Both materials are only used in one direction (Concrete in the X-direction and Plywood in the Y-direction) expressing the clarity of the space design. The plywood was chosen for its suitability as structural material as well as its warmth. The whole is covered by the transparent durable ETFE double skin membrane (t=2mm) roof with integrated PV cells.
PEOPLE FRIENDLY DESIGN
The extension of the front façade is designed for the purpose of benches that are an invitation to repose. Often people in groups have to wait for each other in the vicinity of the toilet building and these benches as well as the resting area under the Momiji tree will offer them extra comfort.
Through the design of a north-South access zone the building can be accessed easily from two sides. This zone organizes both the access to the women’s and the men’s sections as well as allowing for easy access to the multi-purpose toilets.






所在地:愛媛県
主要用途:公衆トイレ
敷地面積:180㎡
建築面積:146,118㎡
延床面積:146,118㎡
設計
建築:フランク・ラ・リヴィエレ アーキテクツ
>フランク・ラ・リヴィエレ
>嘉成 龍
>有汲 幸亮
Location:Ehime, japan
Principal use:public lavatory
Site area:180m2
Building area:146,118m2
Total floor area:146,118m2
DesignArchitecture:
Frank la Rivière Architects
>Frank la Rivière
>Ryu Kanari
>Kousuke Arikumi
Ehime 2012.01